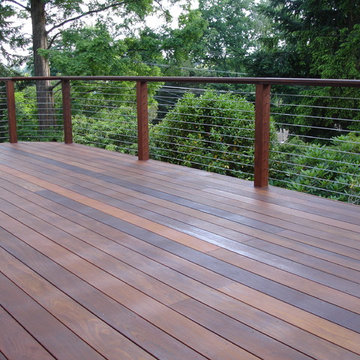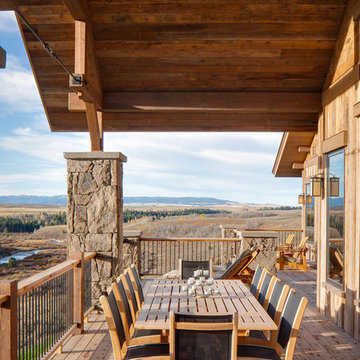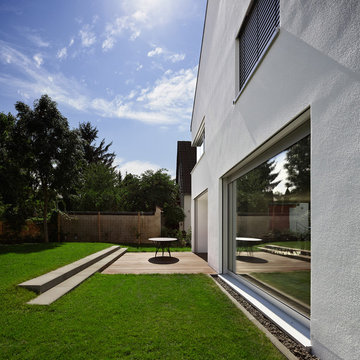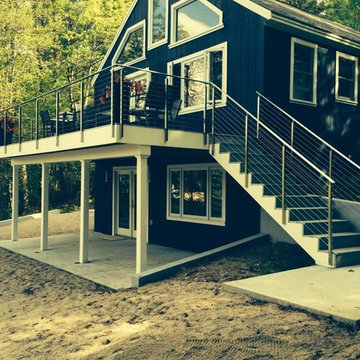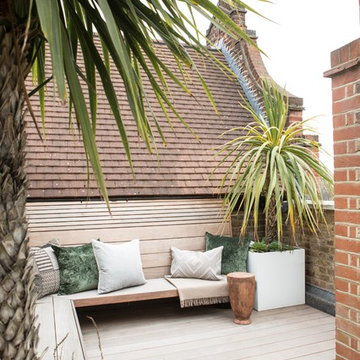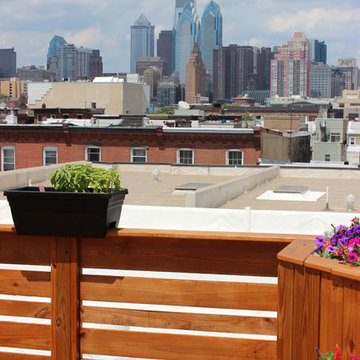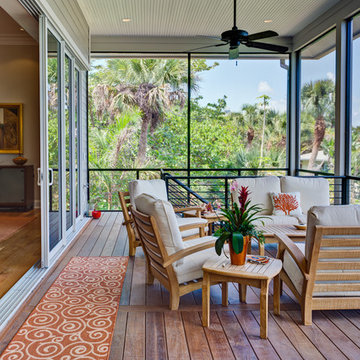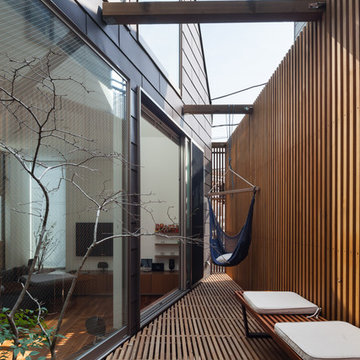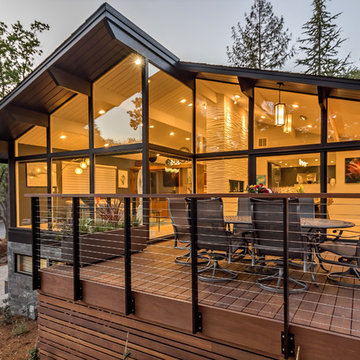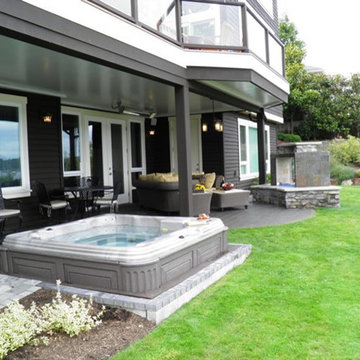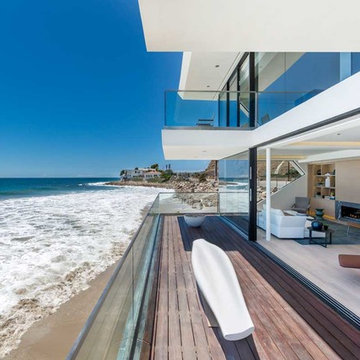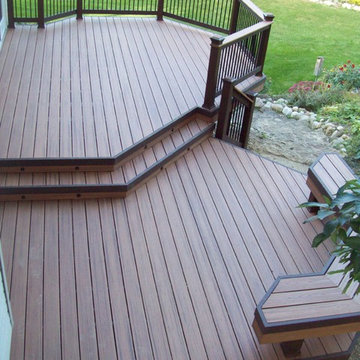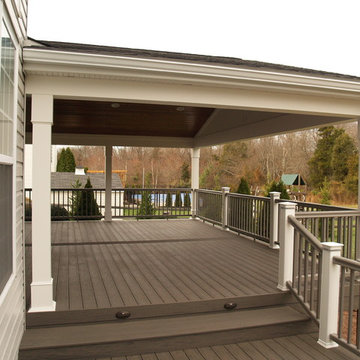Terrace with No Cover and a Roof Extension Ideas and Designs
Refine by:
Budget
Sort by:Popular Today
121 - 140 of 46,243 photos
Item 1 of 3
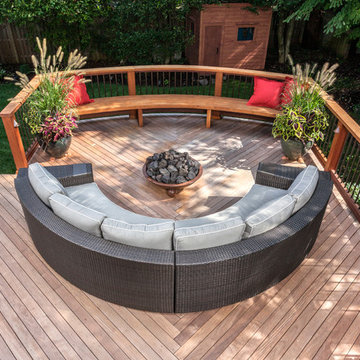
This new area provides seating for a gas fire pit, with a meranti bench on one side, and a more comfortable curved couch on the interior.

The Club Woven by Summer Classics is the resin version of the aluminum Club Collection. Executed in durable woven wrought aluminum it is ideal for any outdoor space. Club Woven is hand woven in exclusive N-dura resin polyethylene in Oyster. French Linen, or Mahogany. The comfort of Club with the classic look and durability of resin will be perfect for any outdoor space.
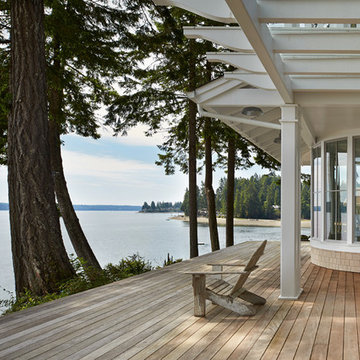
This four bedroom beach house in Washington's South Sound is all about growing up near the water's edge during summer's freedom from school. The owner's childhood was spent in a small cabin on this site with her parents and siblings. Now married and with children of her own, it was time to savor those childhood memories and create new ones in a house designed for generations to come.
At 3,200 square feet, including a whimsical Crow's Nest, the new summer cabin is much larger than the original cabin. The home is still about family and fun though. Above the 600 square foot water toys filled garage, there is a 500 square foot bunk room for friends and family. The bunk room is connected to the main house by an upper bridge where built-in storage frames a window seat overlooking the property.
Throughout the home are playful details drawing from the waterfront locale. Paddles are integrated into the stair railing, engineered flooring with a weathered look, marine cleats as hardware, a boardwalk to the main entry, and nautical lighting are found throughout the house.
Designed by BC&J Architecture.
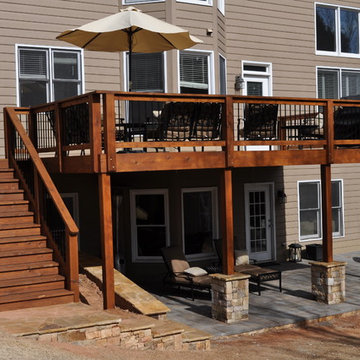
New cedar deck with dark stain, iron balusters and under deck area finished with stone pavers.
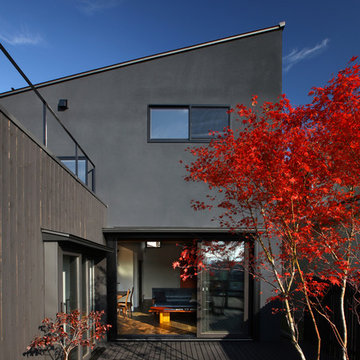
リビングからひと続きのウッドデッキに、シックな黒外壁に合う植栽を探しつづけ、完成から3年後に植えられた株立ちの紅葉。紅葉もキレイですが、新緑の時期もとても素敵です。
写真左側の平屋部分の外壁は、杉板貼りです。
Photography by shinsuke kera/urban arts
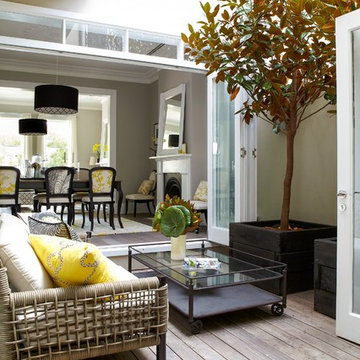
WINNER- NSW HIA Spec Home of the Year 2014
FINALIST- Australia HIA Spec Home of the Year 2014
Terrace with No Cover and a Roof Extension Ideas and Designs
7
