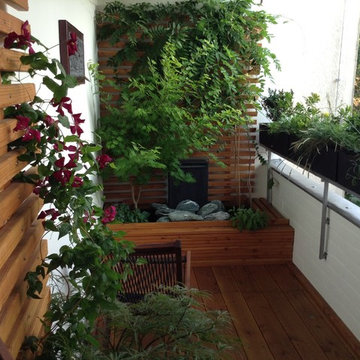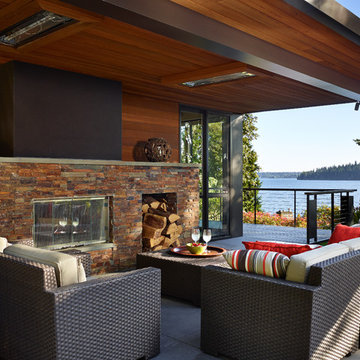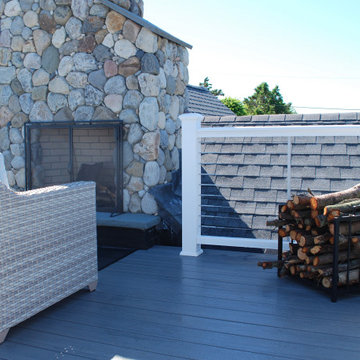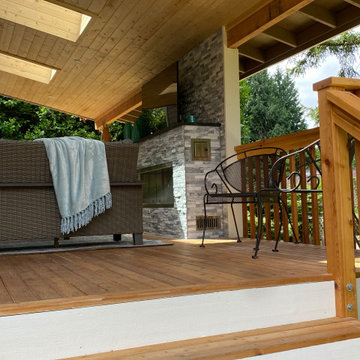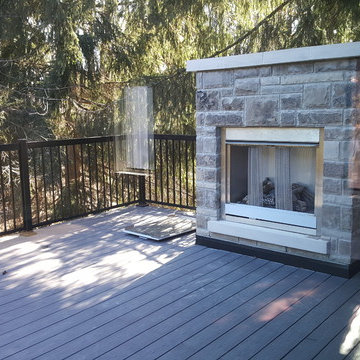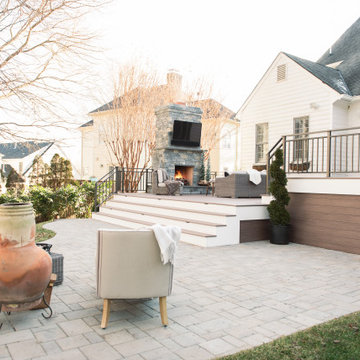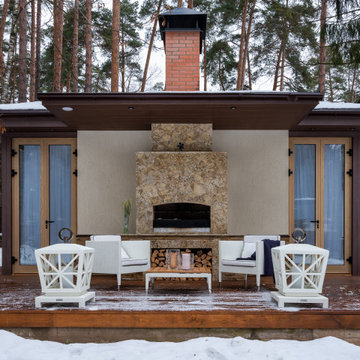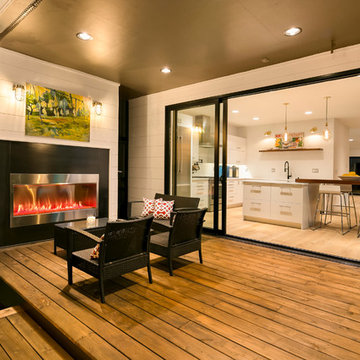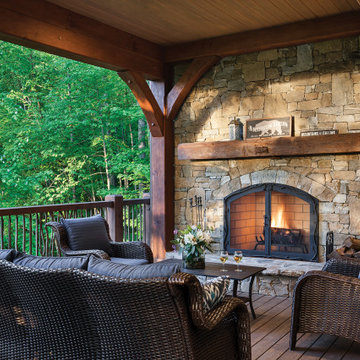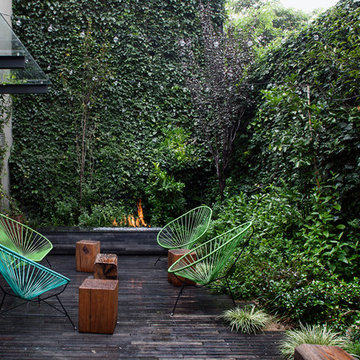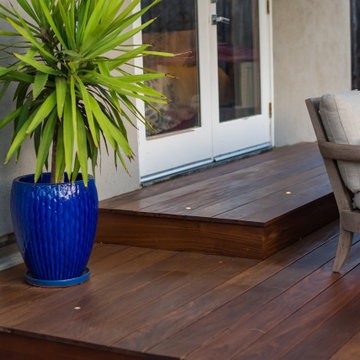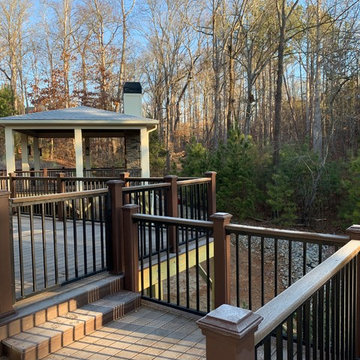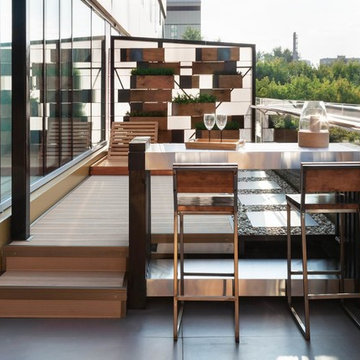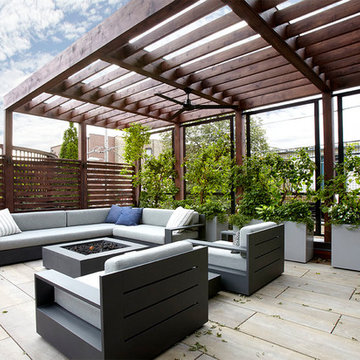Terrace with a Living Wall and a Fireplace Ideas and Designs
Refine by:
Budget
Sort by:Popular Today
101 - 120 of 1,781 photos
Item 1 of 3
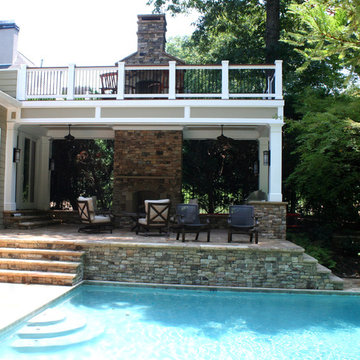
Ideal for parties or simply relaxing with the family, this backyard transformation brings style and functionality to a home. Total Project features pool, patio, spa, two-story outdoor fireplace, outdoor kitchen, deck, and landscaping. Photo courtesy of Micah Rogers.
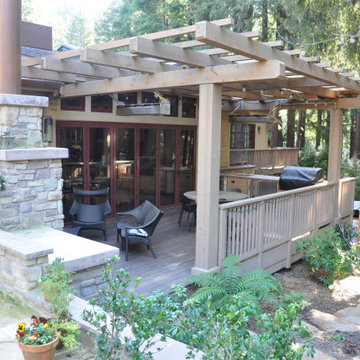
Main deck off Great Room with folding doors from dining, extends toward fairy-ring of redwoods. Note drive with concealed parking beyond. Sub-climate in Mill Valley requires supplemental heating for later afternoon activities. Note ovehead gas radiant heaters suspended from trellis
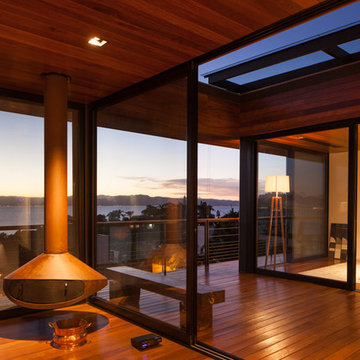
En los días mas agradables, con la casa abierta, la terraza-patio se usa como una habitación más. En los días con lluvia una montera retráctil de cristal permite seguir disfrutando de esta espacio.
Fotografía: Pedro Caetano (Droca).
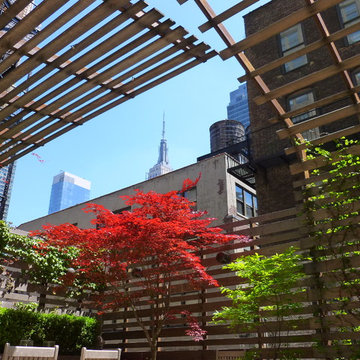
These photographs were taken of the roof deck (May 2012) by our client and show the wonderful planting and how truly green it is up on a roof in the midst of industrial/commercial Chelsea. There are also a few photos of the clients' adorable cat Jenny within the space.
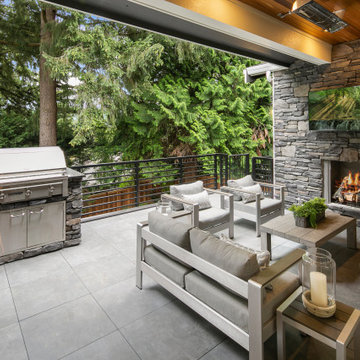
Outdoor covered deck features grilling station, gas fireplace, outdoor tv and ceiling heaters.
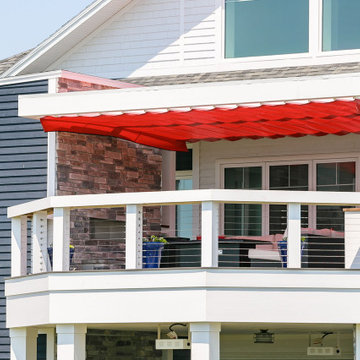
Working with sustainable architecture and design firm SableArc, ShadeFX manufactured a 20′ x 14′ manual shade in Arcade Fire Red. The canopy hardware was powder coated white to match the custom structure.
Terrace with a Living Wall and a Fireplace Ideas and Designs
6
