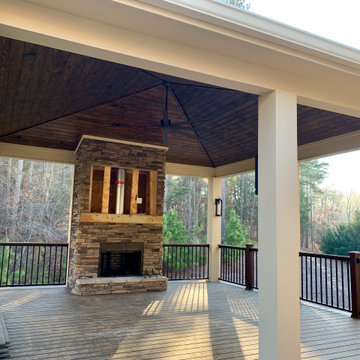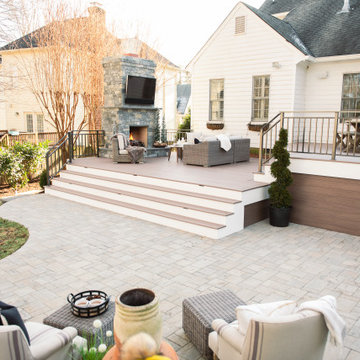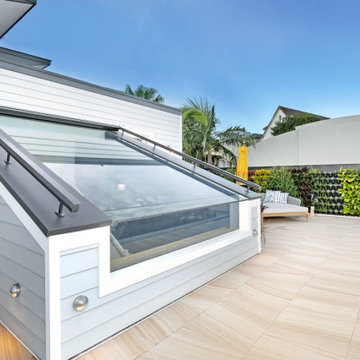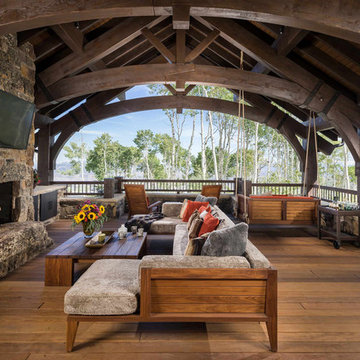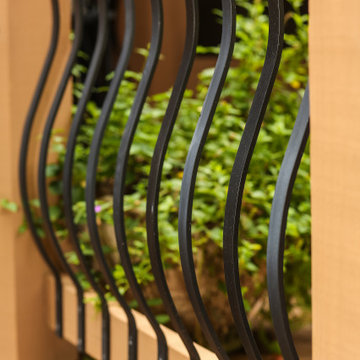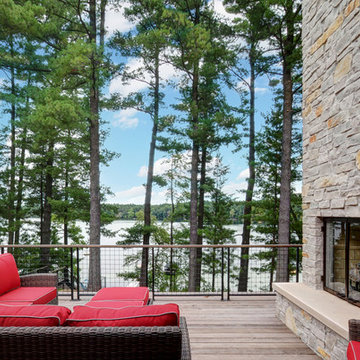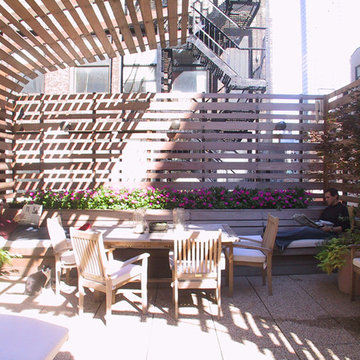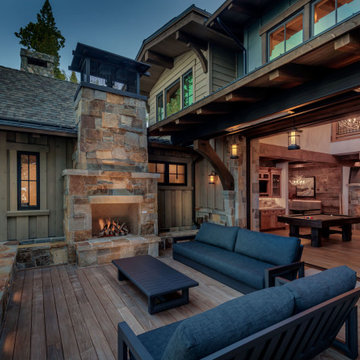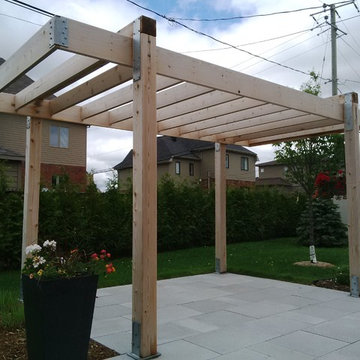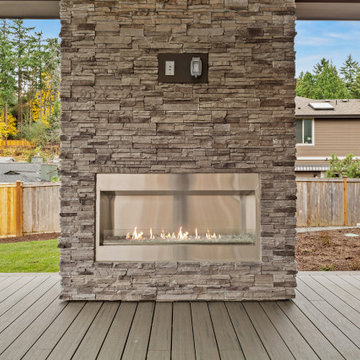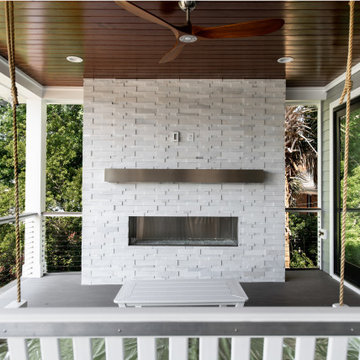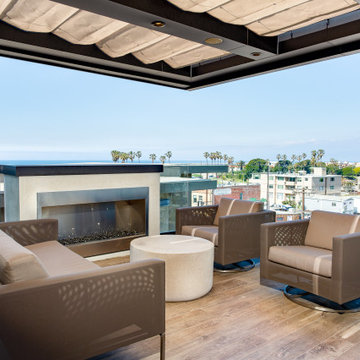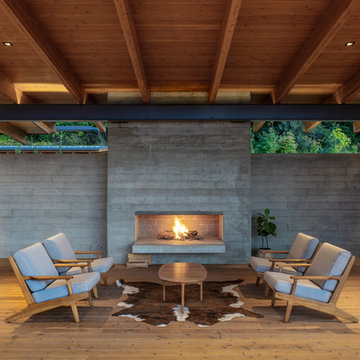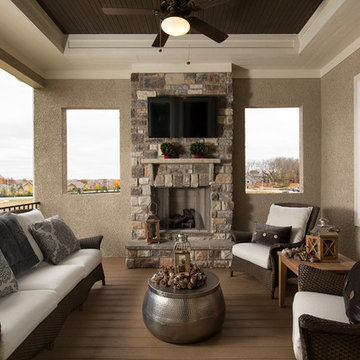Terrace with a Living Wall and a Fireplace Ideas and Designs
Refine by:
Budget
Sort by:Popular Today
81 - 100 of 1,781 photos
Item 1 of 3
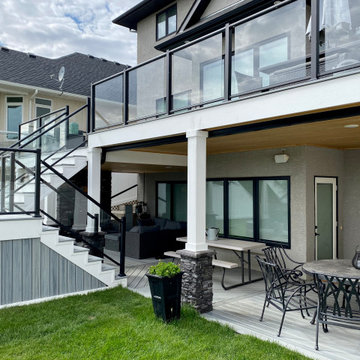
With over 1000 sqft of outdoor space, this Trex deck is an entertainer's dream. The cozy fireplace seating area on the lower level is the perfect place to watch the game. Don't worry if it starts to rain because the deck is fully waterproofed. Head upstairs where you can take in the views through the crystal clear Century Glass Railing.
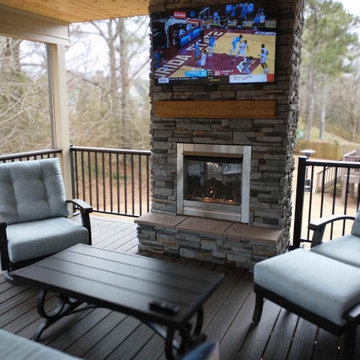
Converting a standard builder grade deck to a fabulous outdoor living space, 3 Twelve General Contracting constructed the new decks and roof cover. All lumber, TREX decking and railing supplied by Timber Town Atlanta. Stone for fireplace supplied by Lowes Home Improvement.
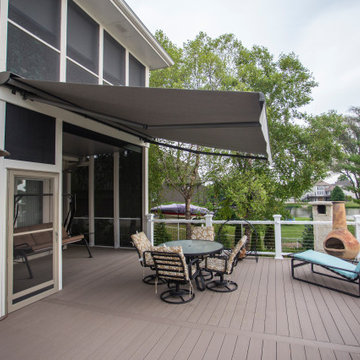
Leisurely Lake Life! From elegant entertaining to heated spa therapy, this is lake life at its finest. A stylish, maintenance-free deck features multilevel, motorized screens, retractable shade awnings and a dry deck ceiling for year-round outdoor enjoyment. Painted sunrises give way to daytime pool and patio parties, while stunning lakeside sunsets usher in sizzlin’ steaks on the grill, s’mores at the stone fireplace, and beautifully lit spa and landscape. It’s time to relax, recharge and rejuvenate!
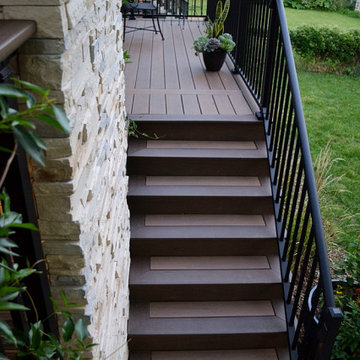
We replaced the existing deck and added a larger dining area, with a covered seating group centered on a new outdoor gas fireplace. To expand the seating area, the stairs were relocated to the back side of the fireplace. The stone work on the back of the firebox extends to the ground, and is highlighted by the new stair and accent lighting. Other details include picture framed deck and stairs, indirect post lighting, stained bead board ceiling, and a continuous drink rail.
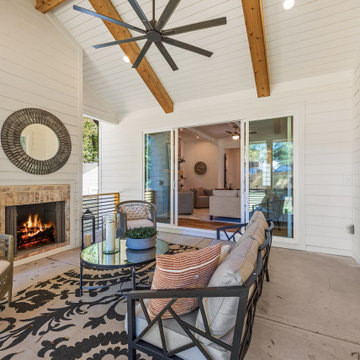
The sliding glass doors from the living room and dining room open up to this outdoor porch with a fireplace and comfortable seating.
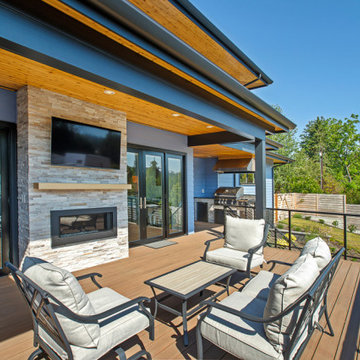
The rear of this home opens up to the expansive backyard with an outdoor living area at the lower and main floors. The main floor living area is outfitted with an indoor-outdoor fireplace, seating area, and built in bbq.
Architecture and Interiors by: H2D Architecture + Design
www.h2darchitects.com
Photography: Christopher Nelson Photography
#h2darchitects
#edmondsarchitect
#seattlearchitect
#greenhomedesign
#passivehouse
Terrace with a Living Wall and a Fireplace Ideas and Designs
5
