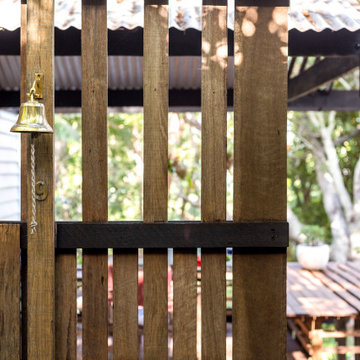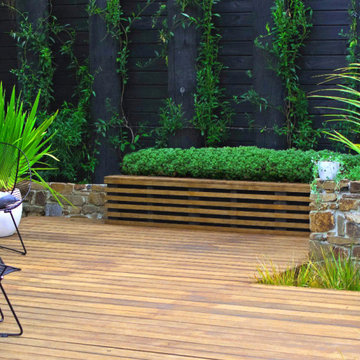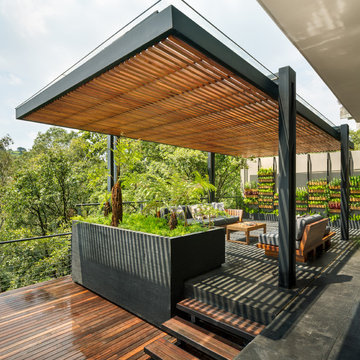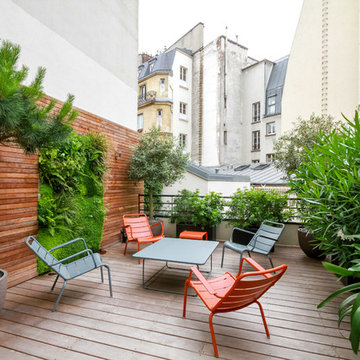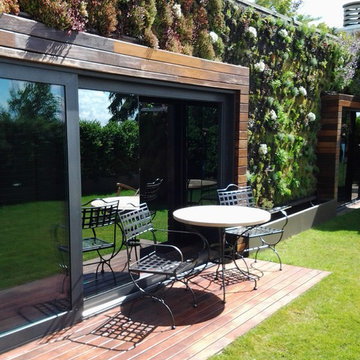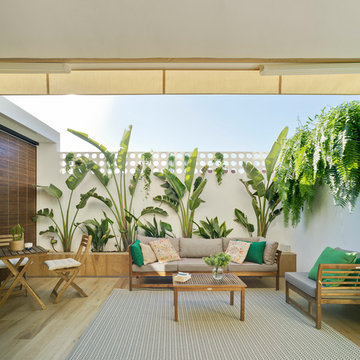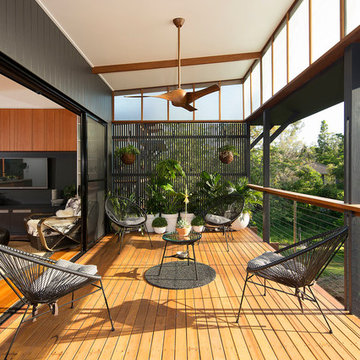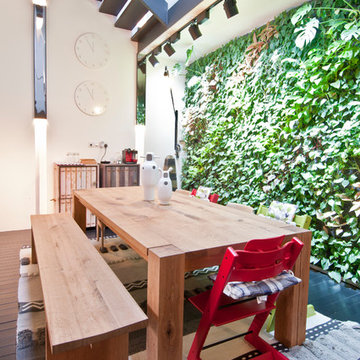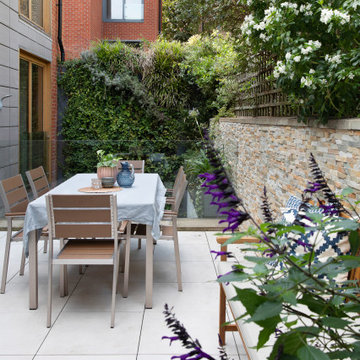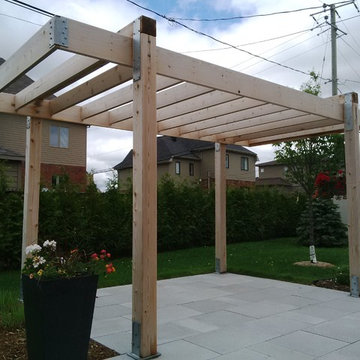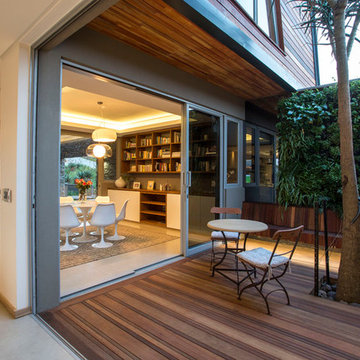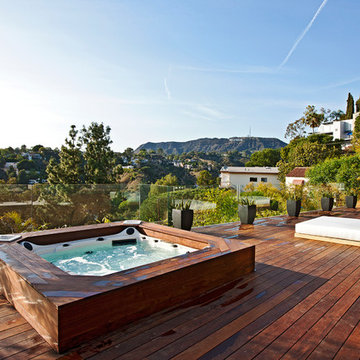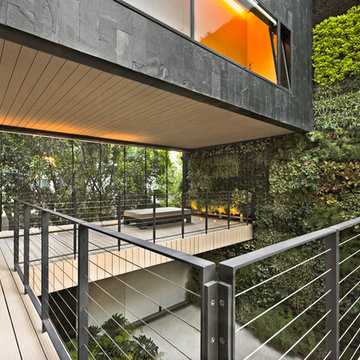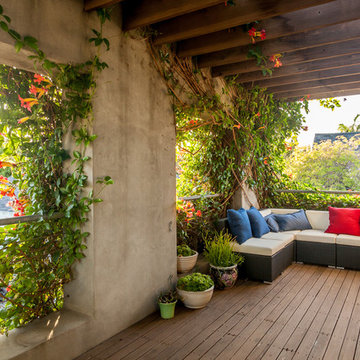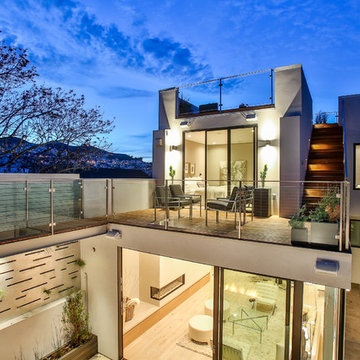Terrace with a Living Wall Ideas and Designs
Refine by:
Budget
Sort by:Popular Today
1 - 20 of 623 photos
Item 1 of 2
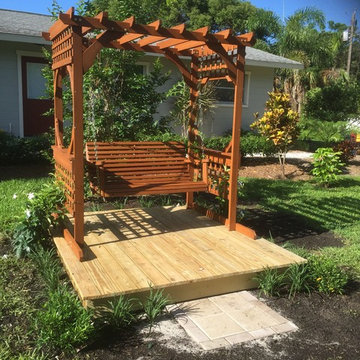
Small 2-person Garden swing placed on a small deck to make a destination location in a large garden. Swing was landscaped with flowering vines to cover trellis tops allowing sun cover for full sun protection of its patrons. The Clients has been using it to relax at the end of a long day often enjoying each other company along with the sunset some hors d'oeuvres and cocktails

A tiny 65m site with only 3m of internal width posed some interesting design challenges.
The Victorian terrace façade will have a loving touch up, however entering through the front door; a new kitchen has been inserted into the middle of the plan, before stepping up into a light filled new living room. Large timber bifold doors open out onto a timber deck and extend the living area into the compact courtyard. A simple green wall adds a punctuation mark of colour to the space.
A two-storey light well, pulls natural light into the heart of the ground and first floor plan, with an operable skylight allowing stack ventilation to keep the interiors cool through the Summer months. The open plan design and simple detailing give the impression of a much larger space on a very tight urban site.
Photography by Huw Lambert
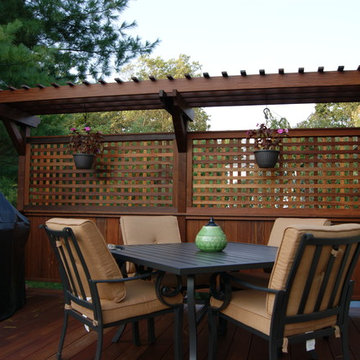
Gorgeous multilevel Ipe hardwood deck with stone inlay in sunken lounge area for fire bowl, Custom Ipe rails with Deckorator balusters, Our signature plinth block profile fascias. Our own privacy wall with faux pergola over eating area. Built in Ipe planters transition from upper to lower decks and bring a burst of color. The skirting around the base of the deck is all done in mahogany lattice and trimmed with Ipe. The lighting is all Timbertech. Give us a call today @ 973.729.2125 to discuss your project
Sean McAleer
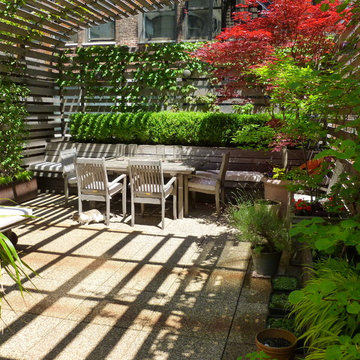
These photographs were taken of the roof deck (May 2012) by our client and show the wonderful planting and how truly green it is up on a roof in the midst of industrial/commercial Chelsea. There are also a few photos of the clients' adorable cat Jenny within the space.
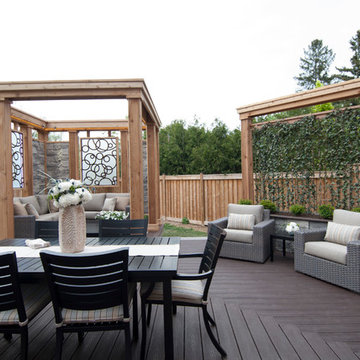
Designed by Paul Lafrance and built on HGTV's "Decked Out" episode, "The Triangle Deck".
Terrace with a Living Wall Ideas and Designs
1
