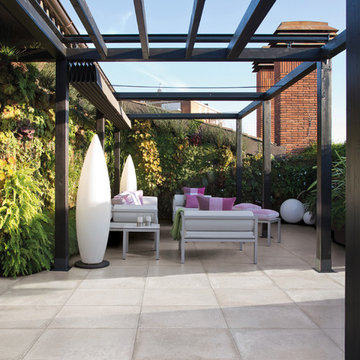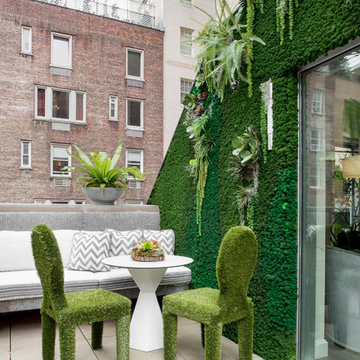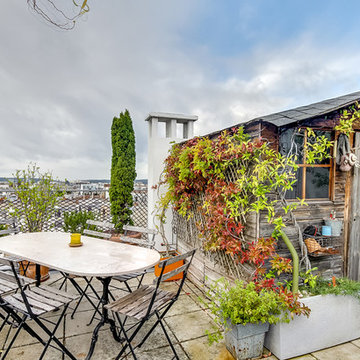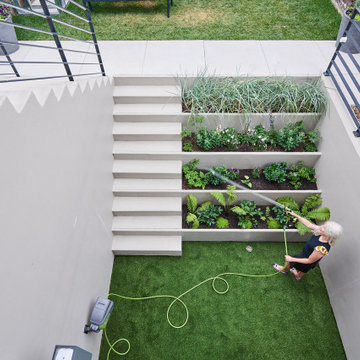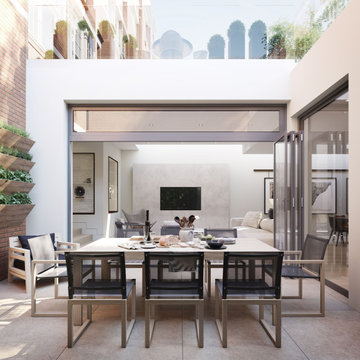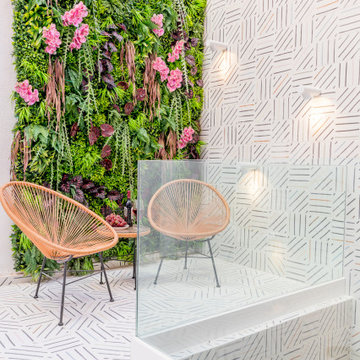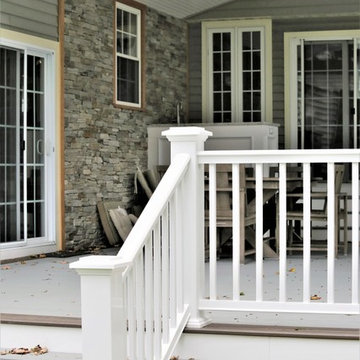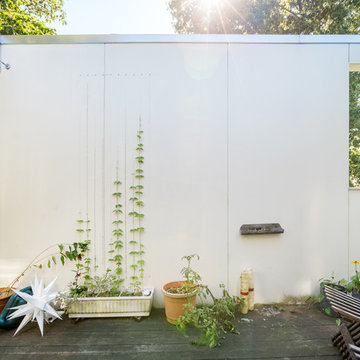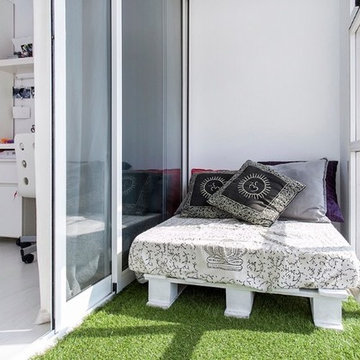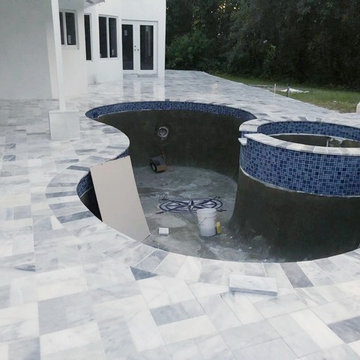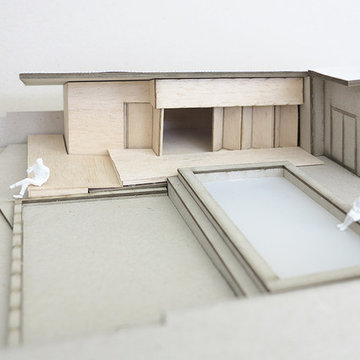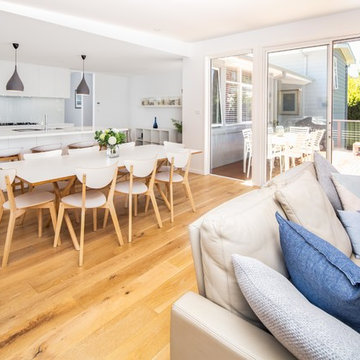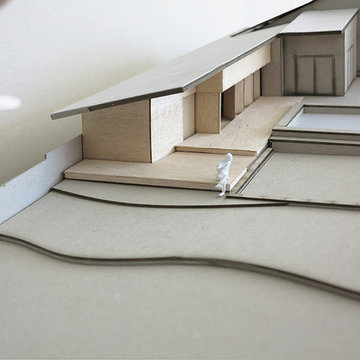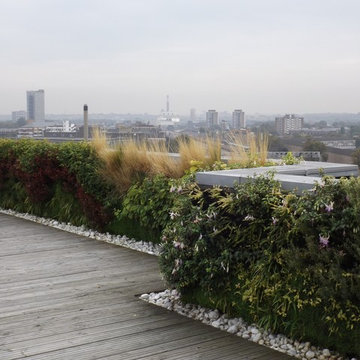White Terrace with a Living Wall Ideas and Designs
Refine by:
Budget
Sort by:Popular Today
1 - 20 of 23 photos
Item 1 of 3

A tiny 65m site with only 3m of internal width posed some interesting design challenges.
The Victorian terrace façade will have a loving touch up, however entering through the front door; a new kitchen has been inserted into the middle of the plan, before stepping up into a light filled new living room. Large timber bifold doors open out onto a timber deck and extend the living area into the compact courtyard. A simple green wall adds a punctuation mark of colour to the space.
A two-storey light well, pulls natural light into the heart of the ground and first floor plan, with an operable skylight allowing stack ventilation to keep the interiors cool through the Summer months. The open plan design and simple detailing give the impression of a much larger space on a very tight urban site.
Photography by Huw Lambert
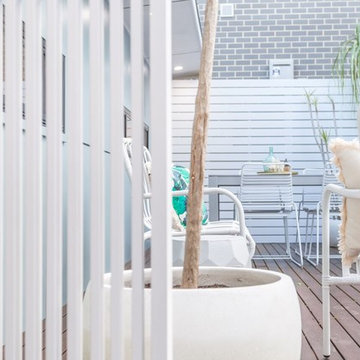
The old laundry was moved inside and the space is now utilised for outdoor living. Custom screens were erected and the house and garage were re-built and re-cladded with scyon matrix and weathertex. The roof was lifted and replaced with a skillion to connect with the garage skillion roofing. Roofing material is Colorbond Basalt.
New windows were fitted with soundproof glass and black framing with a view to add privacy without deleting natural light and the beautiful sea breeze.
2 levels of decking provide outdoor entertaining without compromising on space.
Photography by Shannon Male
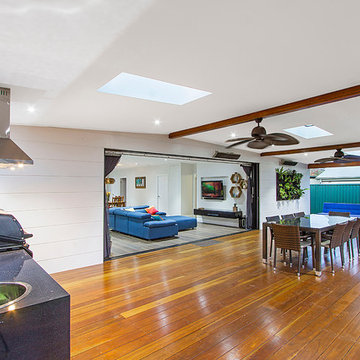
Huge 70m2 Spotted gum deck, roof with sky lights, tahitian fans, electric heaters mounted on wall, vertical garden, 3m outdoor bbq kitchen with sink, rangehood and fridge
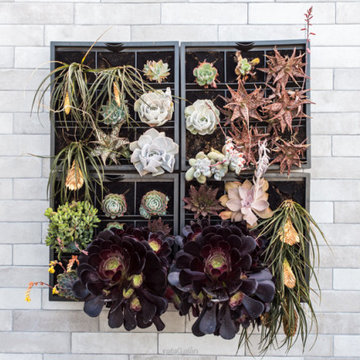
La terraza se creo una zona de estar,con un comedor, con plantas e iluminación indirecta.
Otra zona de relax y lectura
El pavimento se colocó de madera de Ipe.
creando una jardinera con canto rodado y unas plantas.
El toldo tiene un sensor para detectar el viento.
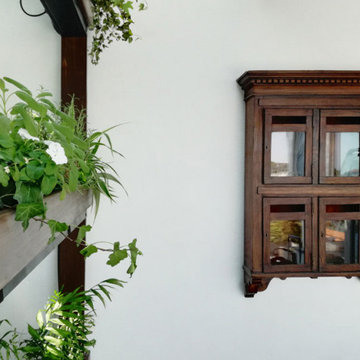
Progettazione e realizzazione di due orti verticali su misura per una terrazza di un loft industriale a Milano. Le strutture sono costruite utilizzando il legno di accoya, un materiale naturale e adatto agli spazi esterni. L'esigenza del cliente era quella di sfruttare la terrazza in ottica sostenibile potendo coltivare qualche pianta aromatica e qualche piccolo ortaggio. Gli orti sono dotati di impianto di irrigazione automatico per una più semplice gestione. Il colore delle strutture è pensato per riprendere le tonalità già presenti sul posto.
White Terrace with a Living Wall Ideas and Designs
1
