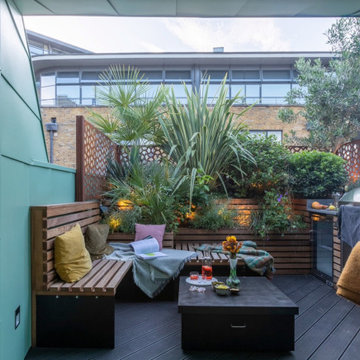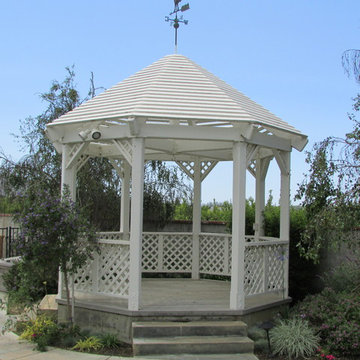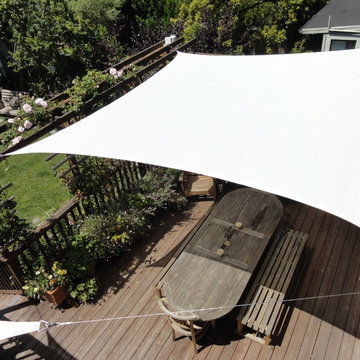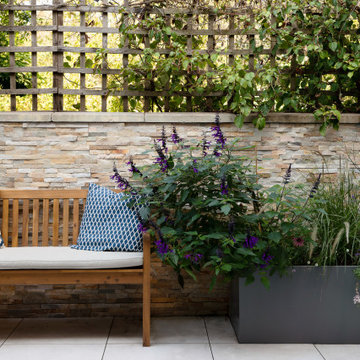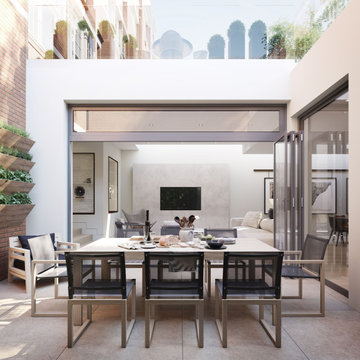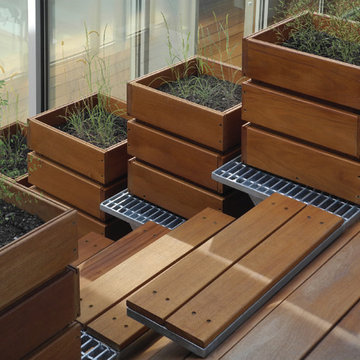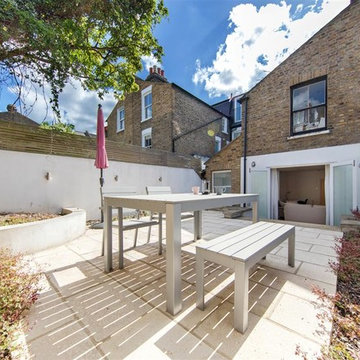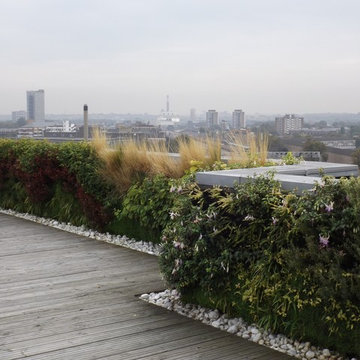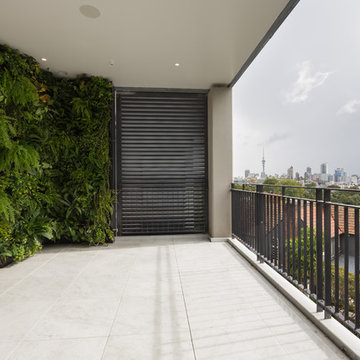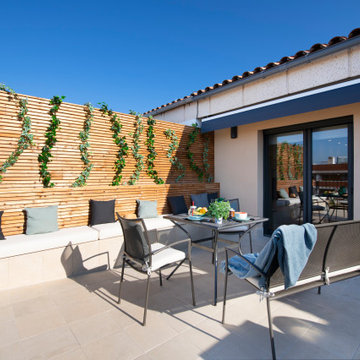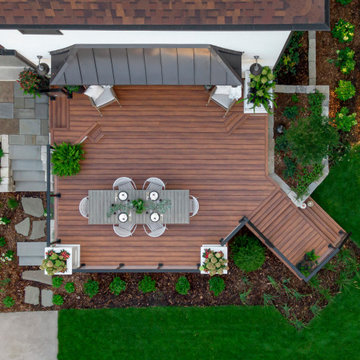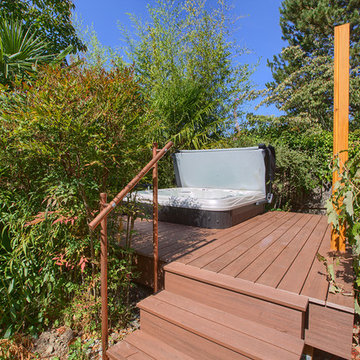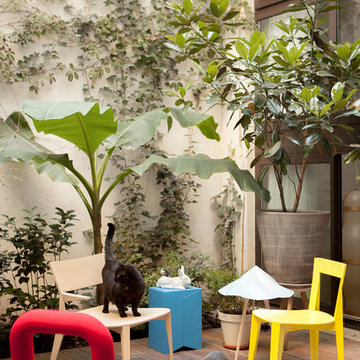Terrace with a Living Wall Ideas and Designs
Refine by:
Budget
Sort by:Popular Today
121 - 140 of 623 photos
Item 1 of 2
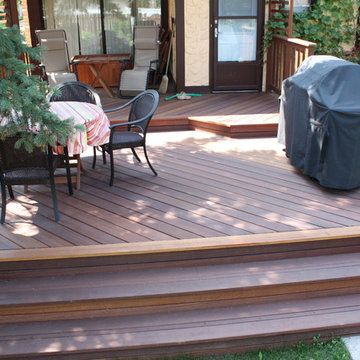
Exotic Red Balau Batu Hardwood Decking, Stairs, and railing.
Wood supplied by Kayu Canada Inc.
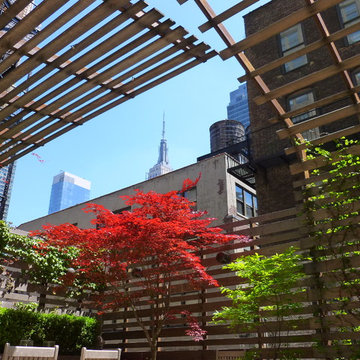
These photographs were taken of the roof deck (May 2012) by our client and show the wonderful planting and how truly green it is up on a roof in the midst of industrial/commercial Chelsea. There are also a few photos of the clients' adorable cat Jenny within the space.
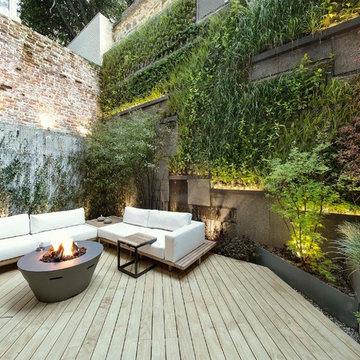
Interior design project by Boyman Arslan Architects.
you can find further information from our web site www.boymanarslan.com or follow us @boymanarslanarchitects on social media
photography by Cem Taylan
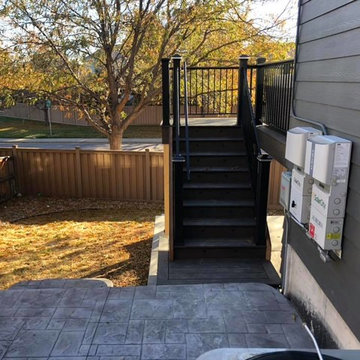
Decking: Deckorators vista Ironwood Rails: Trex post with RDI rail and drink cap Other: Trex rain escape, stair riser lights and solar post cap lights

A detail of the rooftop planting for an innovative property in Fulham Cemetery - the house featured on Channel 4's Grand Designs in January 2021. The design had to enhance the relationship with the bold, contemporary architecture and open up a dialogue with the wild green space beyond its boundaries.
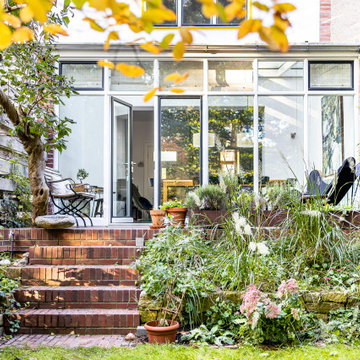
Die Terrasse ist genau 5 m breit, so breit wie das Reihenhaus. In den Garten führt eine Treppe aus Ziegel.Der kommt in den historischen Details des Hauses bereits vor, daher habe ich ihn als Gestaltungselement für den Garten aufgenommen.
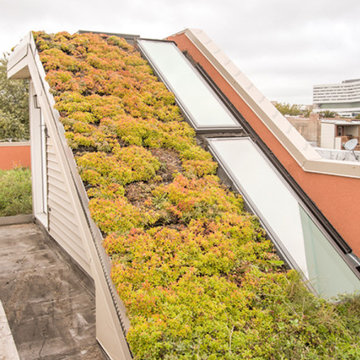
Interior Rehab/Renovation and Rear addition for a Multi-unit residential building in the historic Little Italy neighborhood. We converted this vintage 2 flat into a lovely private residence for the owners duplexing the 1st & 2nd floors. We also designed a separate "In-Law" unit at the gardel level for rentals.
We also added a "living" Green roof which increased thermal efficiency and reduced energy costs for the owners. Probably the 1st and only Green roof in the Little Italy neighborhood for a private residence.
Overall a very positive and sustainable renovation adding tons of Value for the client and great for the environment.
Terrace with a Living Wall Ideas and Designs
7
