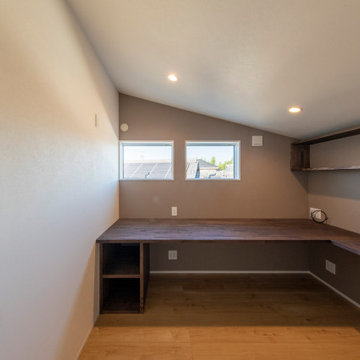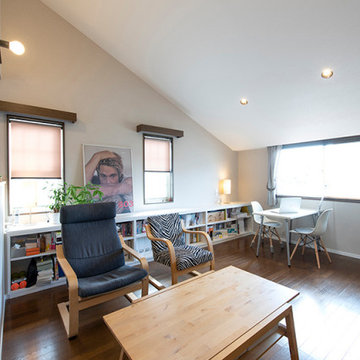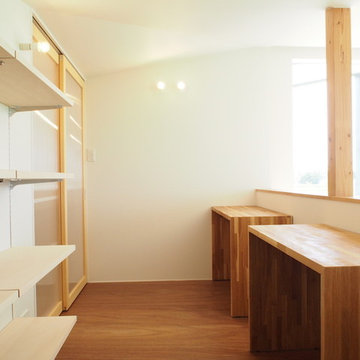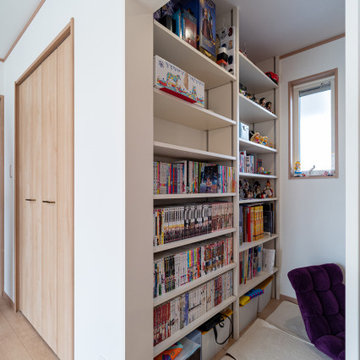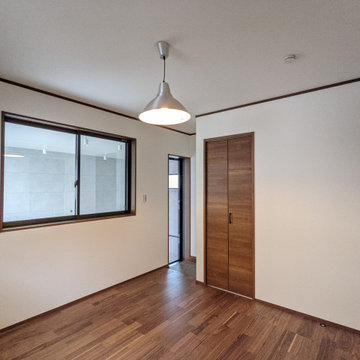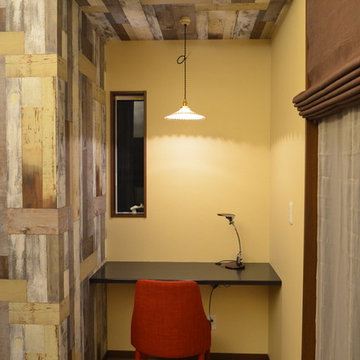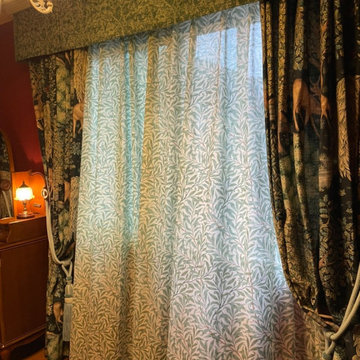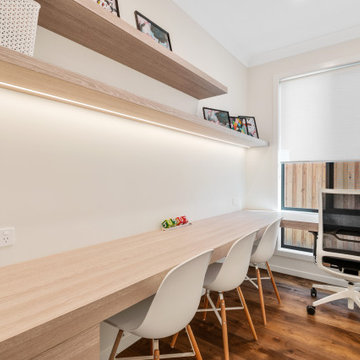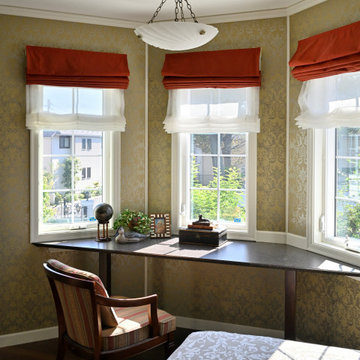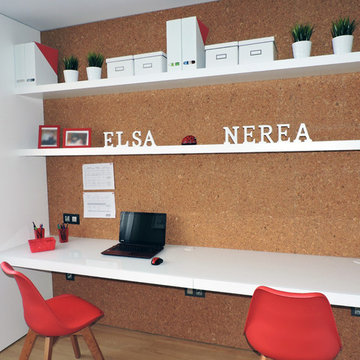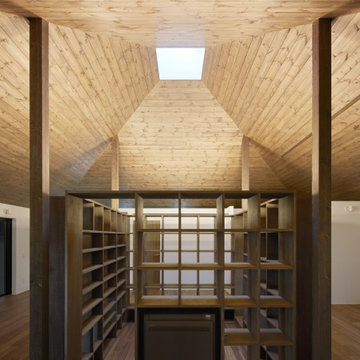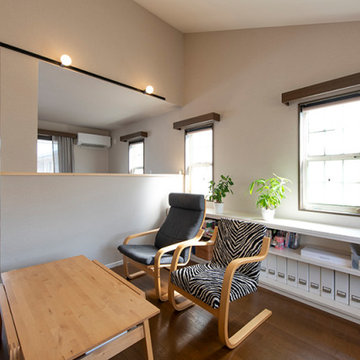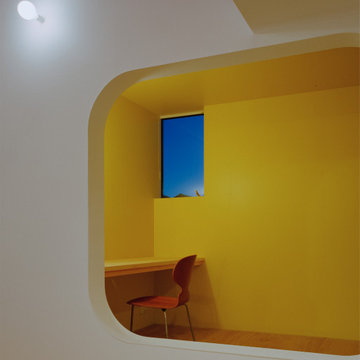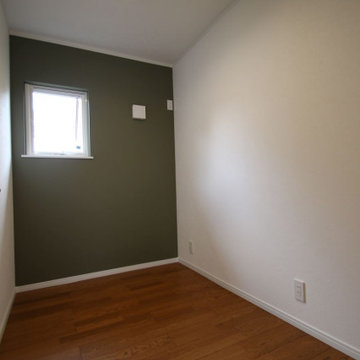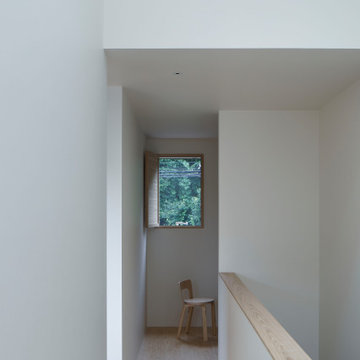Study with Plywood Flooring Ideas and Designs
Refine by:
Budget
Sort by:Popular Today
81 - 100 of 152 photos
Item 1 of 3
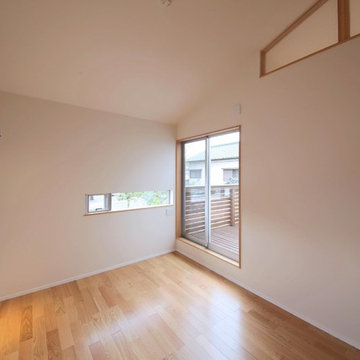
書斎。北側にある部屋ですが、2階中央の東側に設けたテラスにより、とても明るい部屋になっています。正面のスリット窓からは、程よく視線を絞りつつ、道路側の大きな桜の木が見えています。右は仕事の合間の息抜きが気持ちの良いデッキテラス。照明はフレキシブルなデスク配置に対応できるよう、壁にライティングダクトを設置。部屋の中央にペンダント照明も設置されます。
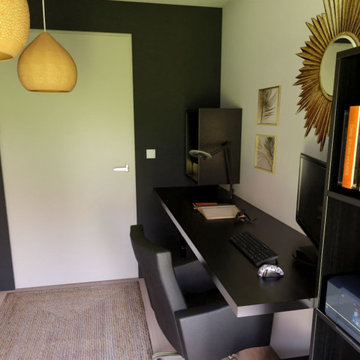
Dans le but de pouvoir utiliser l’ordinateur et dessiner en même temps il me faut un grand plan de travail. Une étagère sur le bout, un meuble dessous et le placard sur le mur à l'arrière me permettent de stocker de nombreuses choses. Une touche de dorée pour égayer le noir et surtout apporter une touche de d’élégance à la pièce. Le mur du fond est peint afin d'apporter une belle perceptive à l'espace et le tapis, en plus d'être pratique car le meuble à chaussure ce trouve dans le placard de gauche, nous sert de couloir.
Study with Plywood Flooring Ideas and Designs
5

