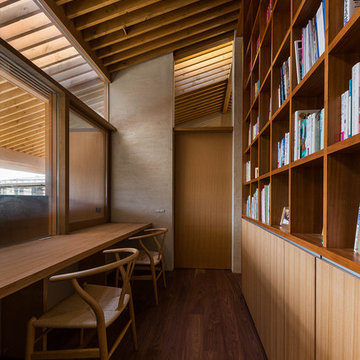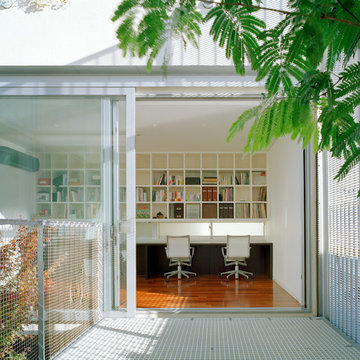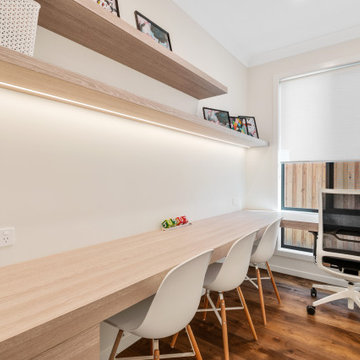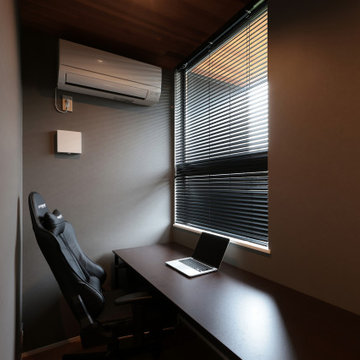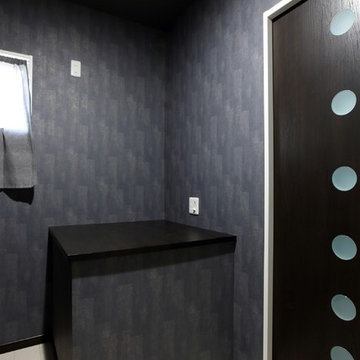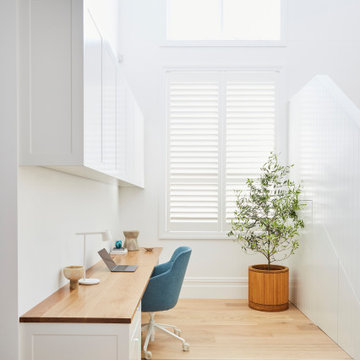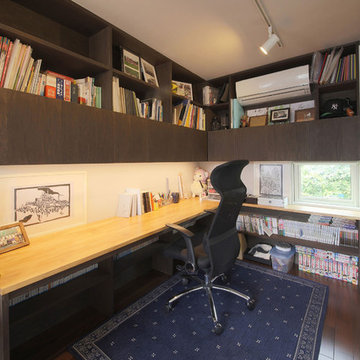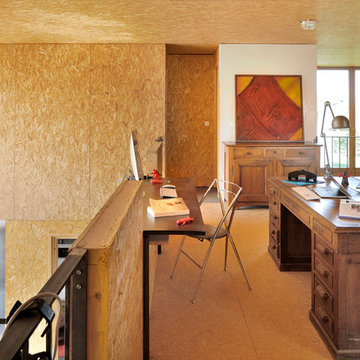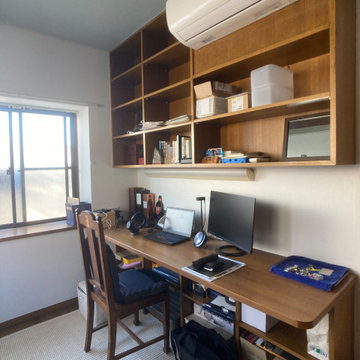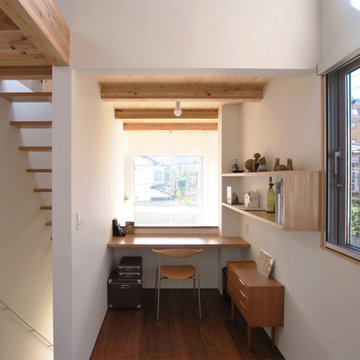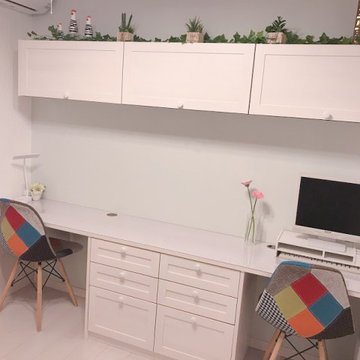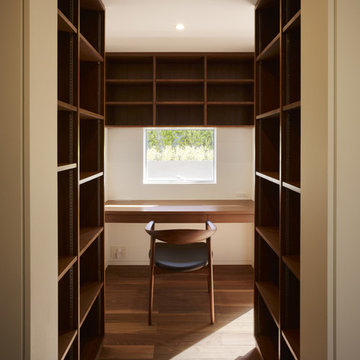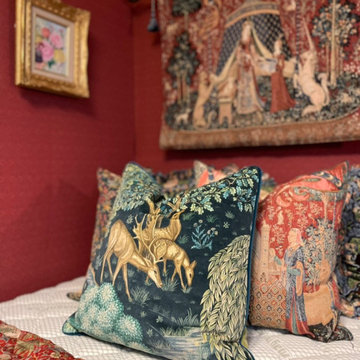Study with Plywood Flooring Ideas and Designs
Refine by:
Budget
Sort by:Popular Today
1 - 20 of 152 photos
Item 1 of 3
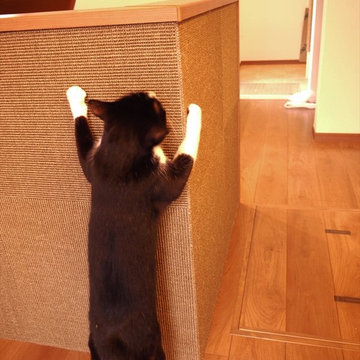
リビングの一角に作った奥様のワークスペース。
間仕切りの腰壁にサイザル麻タイルを貼り、3匹の猫たちが思う存分爪を砥げるようにした。
こちらも工事が終わるとすぐに嬉しそうに爪を砥ぎ始めた。
この大爪とぎを作って以降、家具や壁紙など他の場所で爪を砥がれる被害が無くなった。施工後5年以上経ってもこの爪とぎは健在である。
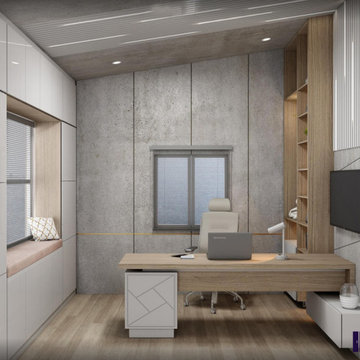
Fitted Office Storage with wooden temple and wall mounted Tv unit.
To design and plan your Office Storage, call our team at 0203 397 8387 and design your dream office at Inspired Elements.
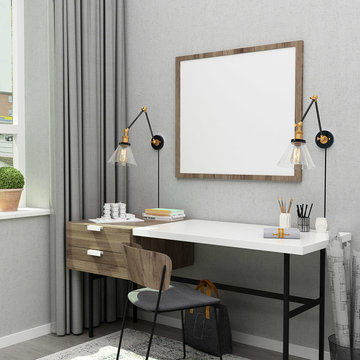
Who doesn't love a modern graceful light like this? Smooth forms, linear details and a pleasingly elegant frame enhance its simplified modern look. With the adjustable swing arm, it could have many different looking by adjusting up and down. This wall light fixture combines functional and decoration which is perfect for your living room, bedroom bedside reading, kitchen, dining room, home office, craft room, etc.
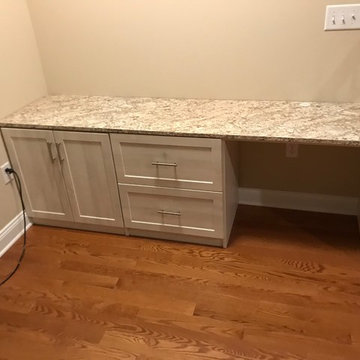
an office area in the living room / kitchen with shaker doors & drawer fronts to match the upstairs closet & wardrobe-- plus a Formica top to match the stone countertop in the kitchen. The customer was especially happy that the stone and Formica are a visual match!
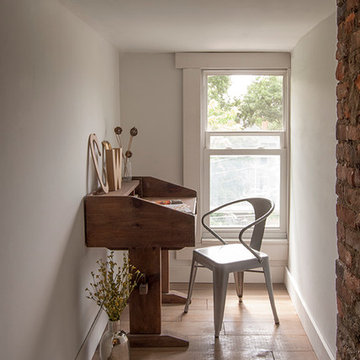
Photo: Adrienne DeRosa © 2015 Houzz
At the opposite end of the attic, a dormer is reclaimed as the perfect spot for catching up on paperwork or jotting down thoughts. The antique desk becomes a statement piece when placed in the otherwise minimal space.
Once the space was gutted, the couple cut and fit planks of plywood in lieu of conventional hardwood flooring. The wide-cut planks create ambiance for the entire attic and lend to the couple's hands-on aesthetic.
Study with Plywood Flooring Ideas and Designs
1
