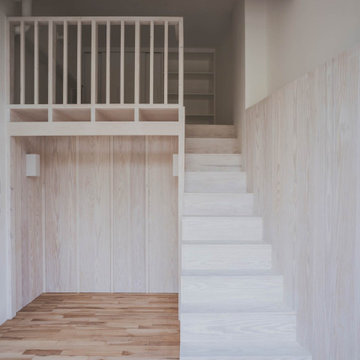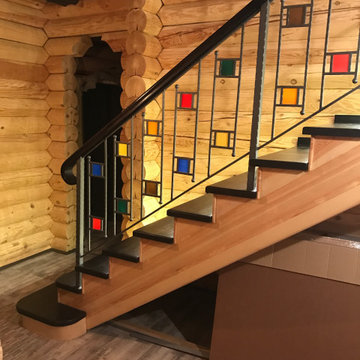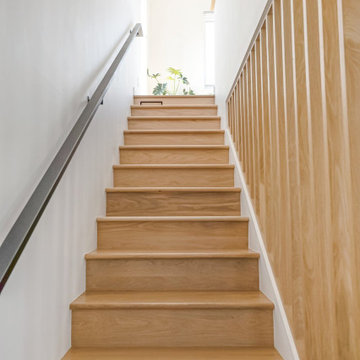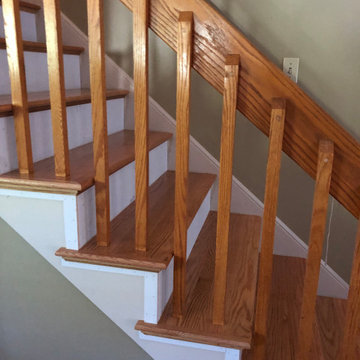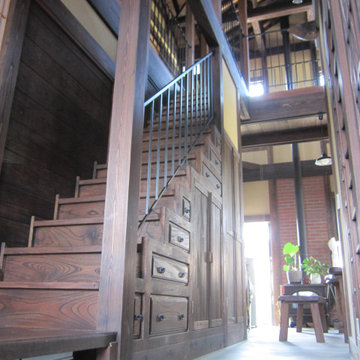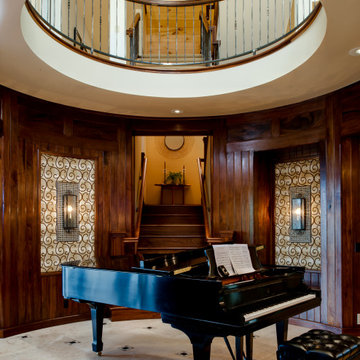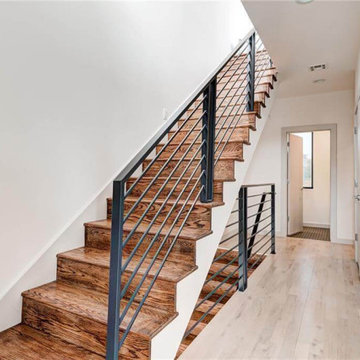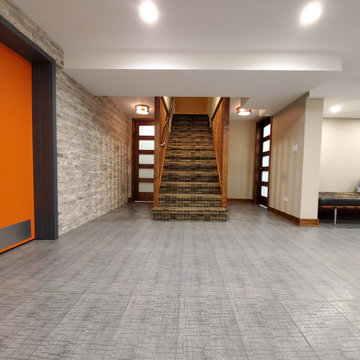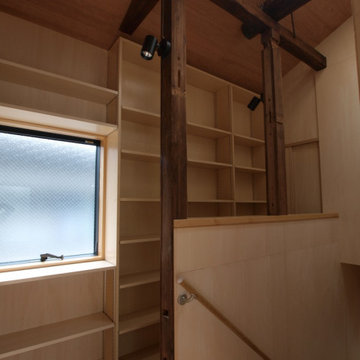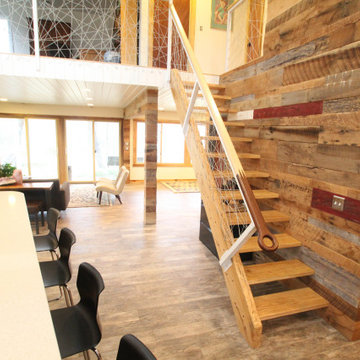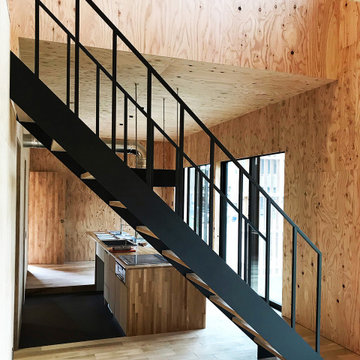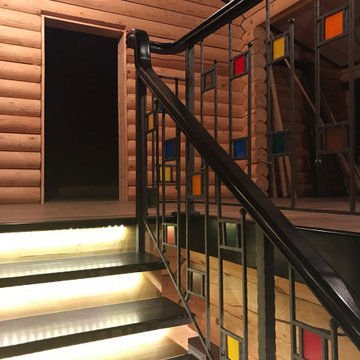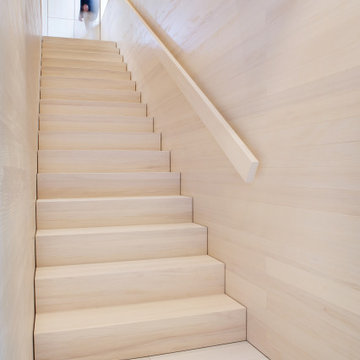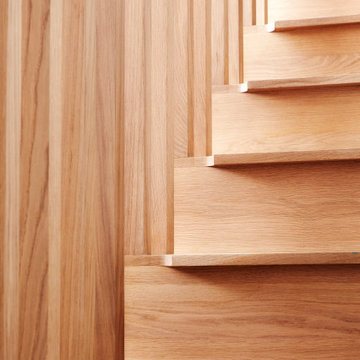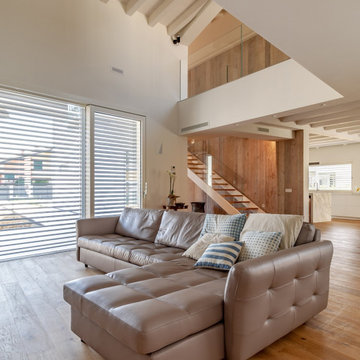Straight Staircase with Wood Walls Ideas and Designs
Refine by:
Budget
Sort by:Popular Today
141 - 160 of 210 photos
Item 1 of 3
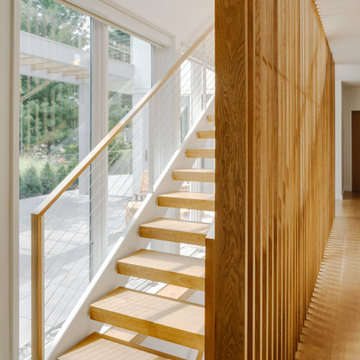
TEAM
Architect: LDa Architecture & Interiors
Interior Design: LDa Architecture & Interiors
Builder: Denali Construction
Photographer: Greg Premru Photography
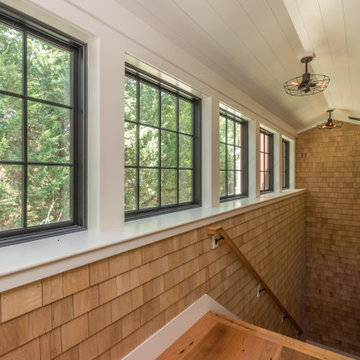
This is one of the staircases to the basement; considered as if it was part of a porch that had been enclosed.
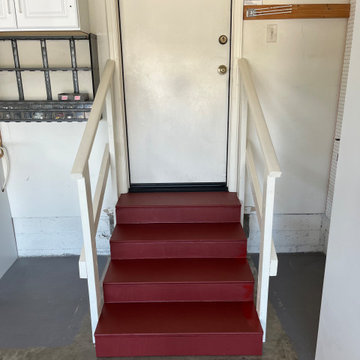
designed, built, painted and installed these stairs in a residential garage in Arroyo Grande.
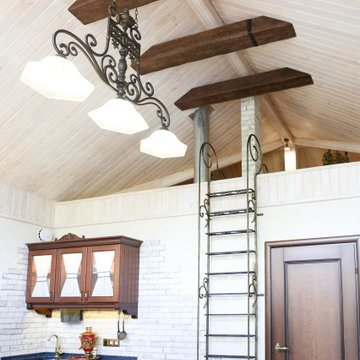
На мансардное пространство ведет кованая лестница. Верхний этаж хоть и оснащен двумя окнами, больше похож на некую антресоль, но вполне может расположить и дополнительные спальные места.
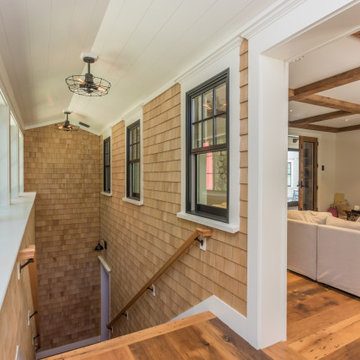
This is one of the staircases to the basement; considered as if it was part of a porch that had been enclosed.
Straight Staircase with Wood Walls Ideas and Designs
8
