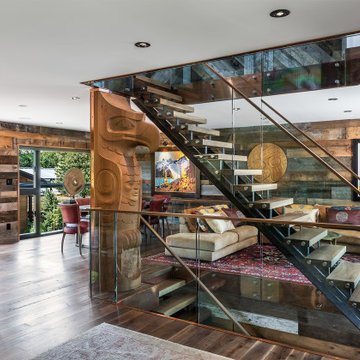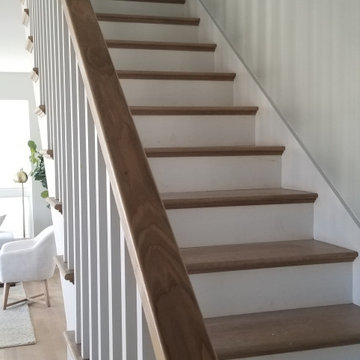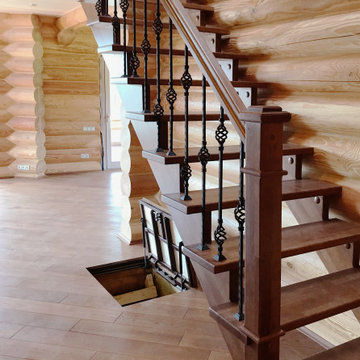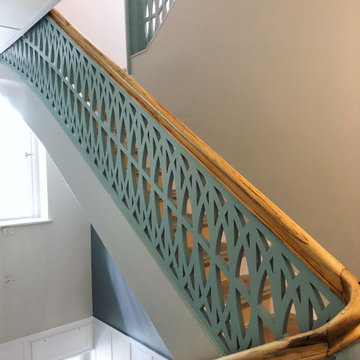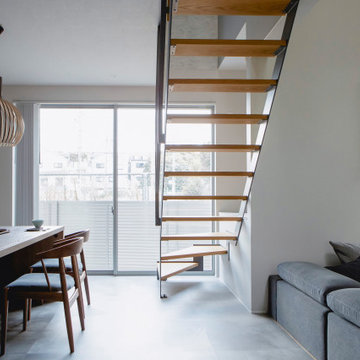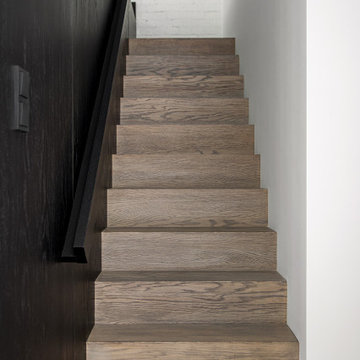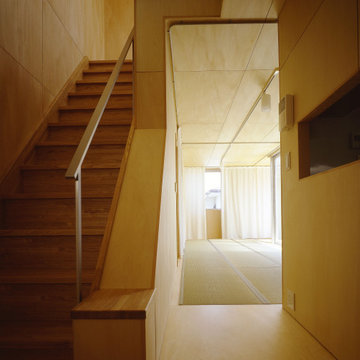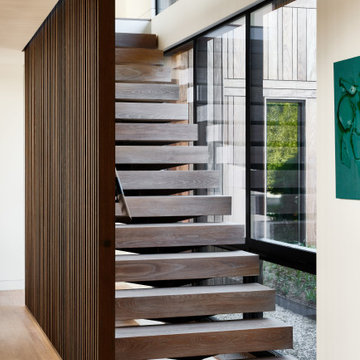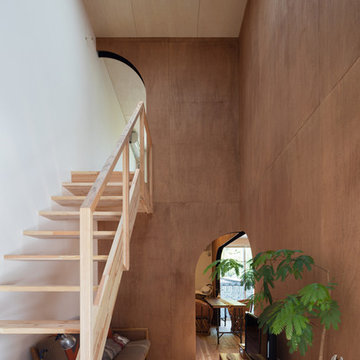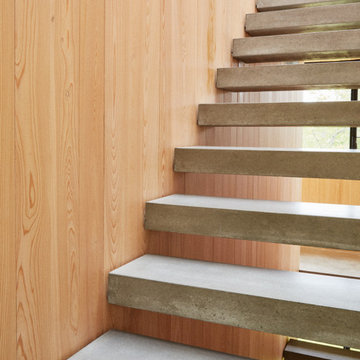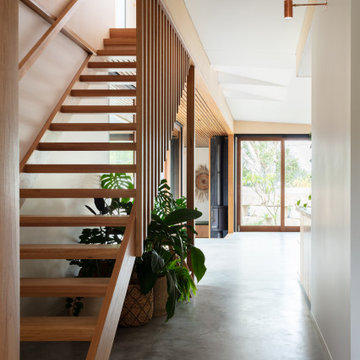Straight Staircase with Wood Walls Ideas and Designs
Refine by:
Budget
Sort by:Popular Today
61 - 80 of 210 photos
Item 1 of 3
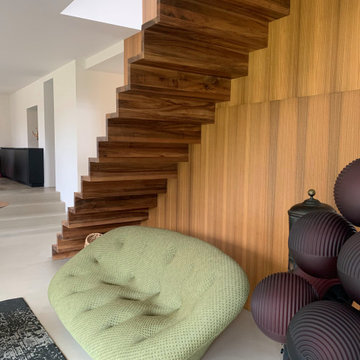
Création d'un escalier 100% en sur-mesure dans le cadre de la rénovation d'un ancien moulin ; il y avait, à l’origine, simplement quelques pierres et c'était très mal isolé.
Le propriétaire d’avant a tout refait lui même, et les propriétaires actuels continuent à agencer l'intérieur.
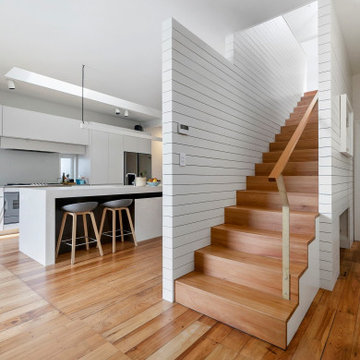
A very tight circular staircase was replaced with a straight rise of stairs.
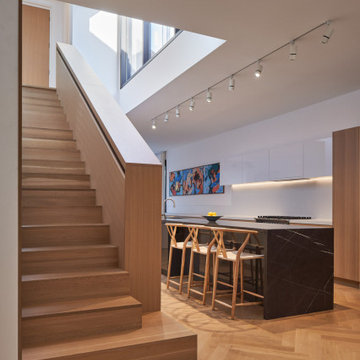
This staircase is essential in the design of the home by acting as a set of cabinetry for the kitchen area. As well, the integrated handrail demonstrates some of the careful details of this project.
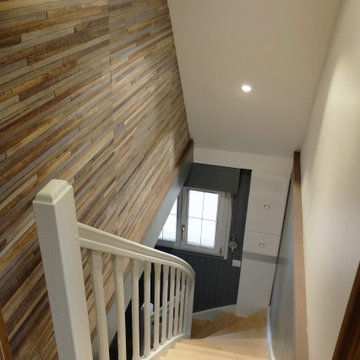
Dans la montée d'escalier, une peinture végétale ainsi qu'un revêtement mural composé d'écorces d'Abaca accueillent en douceur l'espace chambre.
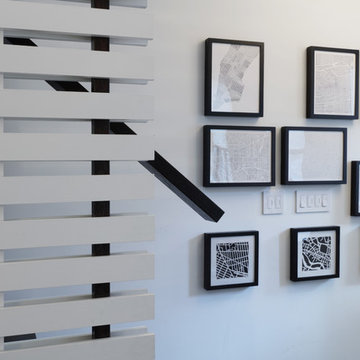
Full gut renovation and facade restoration of an historic 1850s wood-frame townhouse. The current owners found the building as a decaying, vacant SRO (single room occupancy) dwelling with approximately 9 rooming units. The building has been converted to a two-family house with an owner’s triplex over a garden-level rental.
Due to the fact that the very little of the existing structure was serviceable and the change of occupancy necessitated major layout changes, nC2 was able to propose an especially creative and unconventional design for the triplex. This design centers around a continuous 2-run stair which connects the main living space on the parlor level to a family room on the second floor and, finally, to a studio space on the third, thus linking all of the public and semi-public spaces with a single architectural element. This scheme is further enhanced through the use of a wood-slat screen wall which functions as a guardrail for the stair as well as a light-filtering element tying all of the floors together, as well its culmination in a 5’ x 25’ skylight.
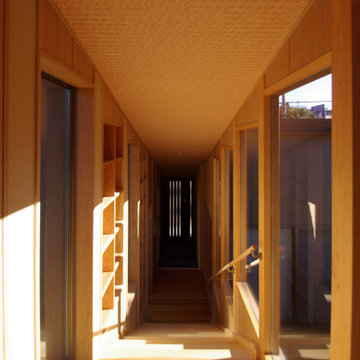
2段に変形した土地に建つ若い夫妻のための住まいである。上の段に住まいを、下の段を駐車場にという計画のようだったが、下の段にパブリックなスペースを、上の段に常用駐車場とプライベートなスペースを配置することで上下をつなぐ階段部分に斜面の庭の眺望と書棚を設けることで変形敷地を活かすことが可能となった。
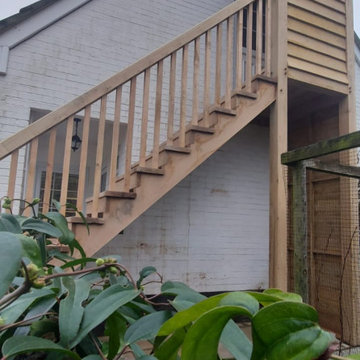
Solid Oak Frame Staircase installed to replace existing. Bringing a beautiful and traditional touch linking perfectly with the surrounding area.
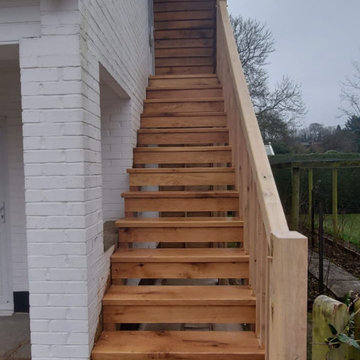
Solid Oak Frame Staircase installed to replace existing. Bringing a beautiful and traditional touch linking perfectly with the surrounding area.
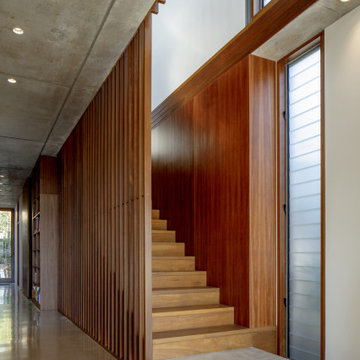
The stair pierces through the exposed concrete framed floors and houses a concealed cellar below.
Straight Staircase with Wood Walls Ideas and Designs
4
