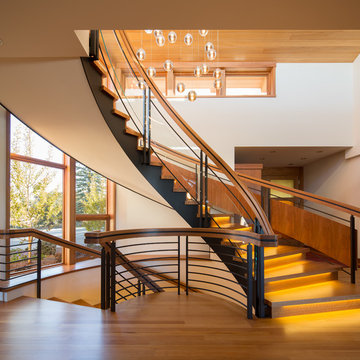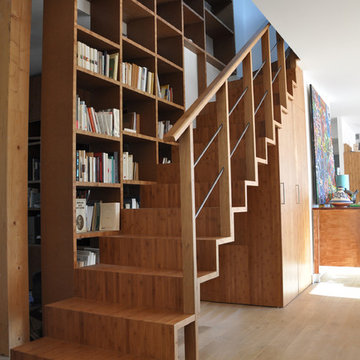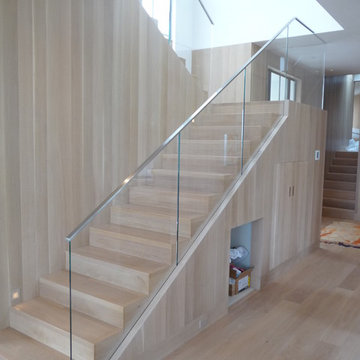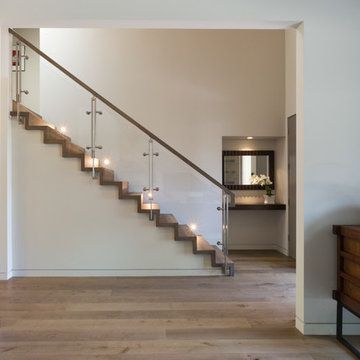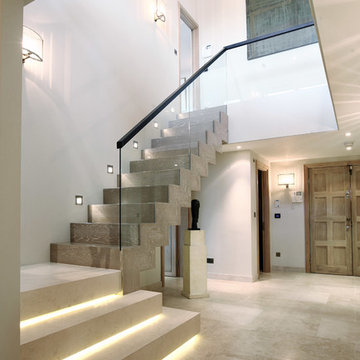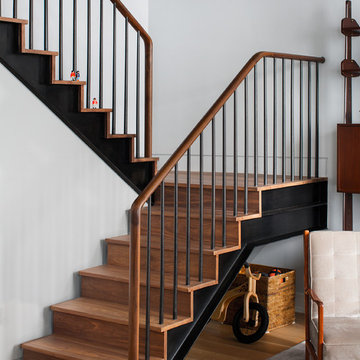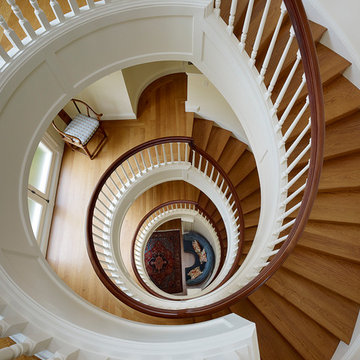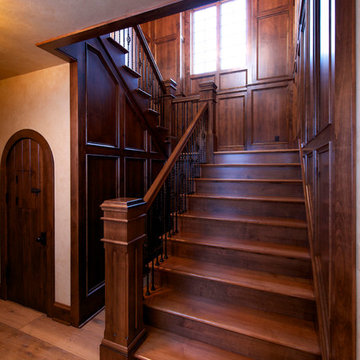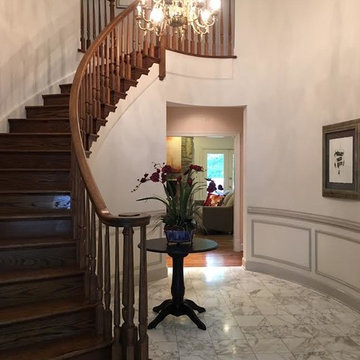Staircase with Wood Risers and Slate Risers Ideas and Designs
Refine by:
Budget
Sort by:Popular Today
121 - 140 of 44,635 photos
Item 1 of 3

Våningarna binds samman av trappan som sicksackar sig upp mellan de fem halvplanen.
The floors are linked by the staircase that zigzags up between the five levels.
Åke Eson Lindman, www.lindmanphotography.com
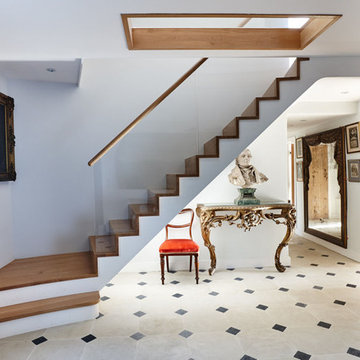
Bisca's brief was to design a staircase in a converted Victorian Folly from ground to first and first to second floors.
Our solution was A slim structure of steel with continuous treads & risers of kiln dried of oak zigzagging up from ground to first with feature tread turning into the entrance lobby.
A circular section oak handrail runs continuously from ground to second floors and sits cleanly on top of the clear glass balustrade. Bisca also designed, manufactured and installed a glass wall, glass floor and roof light in this property.
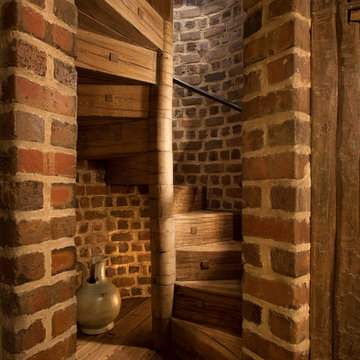
MDI worked through this client and their architect’s desire for a wine cave within their newly constructed home on Big Cedar Lake. MDI craftsmen fit a brick lined and custom crafted, wood spiral staircase into the cellar from the great room above.
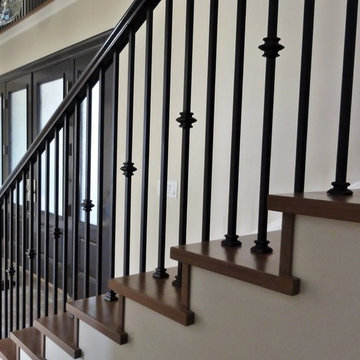
The sky's the limit when creating a custom Wrought Iron Railing. Iron is such a versitile material, we can create almost any design you can imagine!
Our Wrought Iron Railings are custom designed and fabricated to fit the space in which it was intended. All metal components are welded together to create a structuraly solid railing you can enjoy for a lifetime!
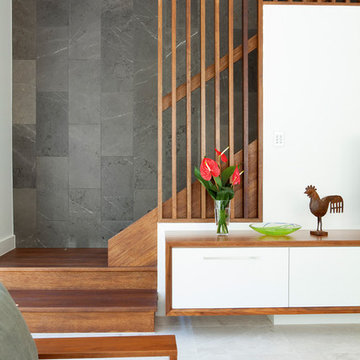
Family room on the lower level is completed with a dark stone clad wall which links the lower and upper story via the stair void. Custom hardwood timber battens contrast against the stone to provide warmth to the house.

due to lot orientation and proportion, we needed to find a way to get more light into the house, specifically during the middle of the day. the solution that we came up with was the location of the stairs along the long south property line, combined with the glass railing, skylights, and some windows into the stair well. we allowed the stairs to project through the glass as thought the glass had sliced through the steps.

This residence was designed to have the feeling of a classic early 1900’s Albert Kalin home. The owner and Architect referenced several homes in the area designed by Kalin to recall the character of both the traditional exterior and a more modern clean line interior inherent in those homes. The mixture of brick, natural cement plaster, and milled stone were carefully proportioned to reference the character without being a direct copy. Authentic steel windows custom fabricated by Hopes to maintain the very thin metal profiles necessary for the character. To maximize the budget, these were used in the center stone areas of the home with dark bronze clad windows in the remaining brick and plaster sections. Natural masonry fireplaces with contemporary stone and Pewabic custom tile surrounds, all help to bring a sense of modern style and authentic Detroit heritage to this home. Long axis lines both front to back and side to side anchor this home’s geometry highlighting an elliptical spiral stair at one end and the elegant fireplace at appropriate view lines.
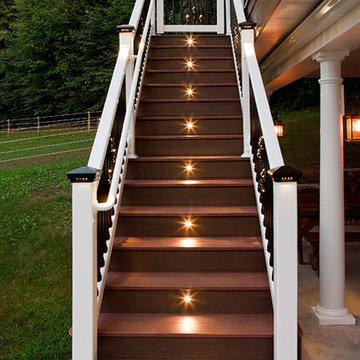
Stair treads are illuminated with DekDot™ stair lights by DEKOR®
This outdoor LED recessed stair light kit allows exterior steps and stairs to be illuminated for both safety and ambiance. Perfect for decks, docks, patios, and embedding in concrete walkways or steps. The lights have a 30° light angle and become directional simply by turning the housing. Turn them upside down for soffit or under-deck lighting.

Here we have a contemporary home in Monterey Heights that is perfect for entertaining on the main and lower level. The vaulted ceilings on the main floor offer space and that open feeling floor plan. Skylights and large windows are offered for natural light throughout the house. The cedar insets on the exterior and the concrete walls are touches we hope you don't miss. As always we put care into our Signature Stair System; floating wood treads with a wrought iron railing detail.
Photography: Nazim Nice
Staircase with Wood Risers and Slate Risers Ideas and Designs
7
