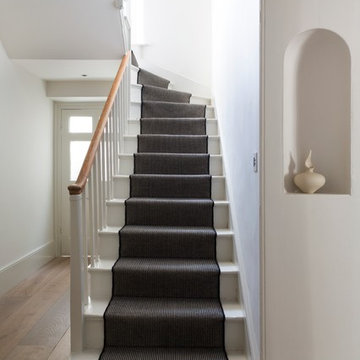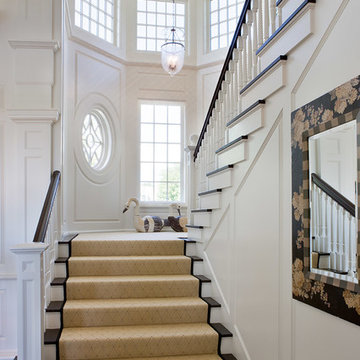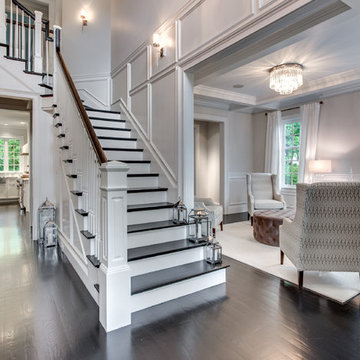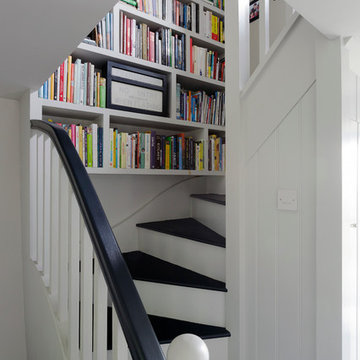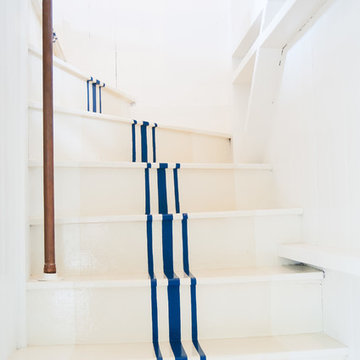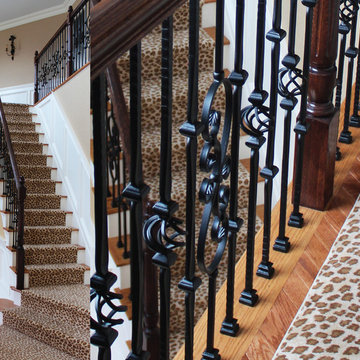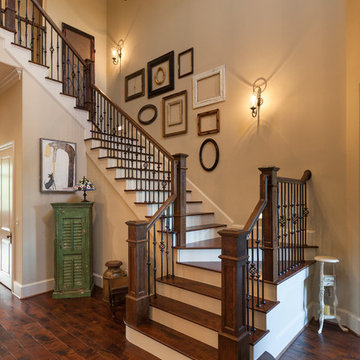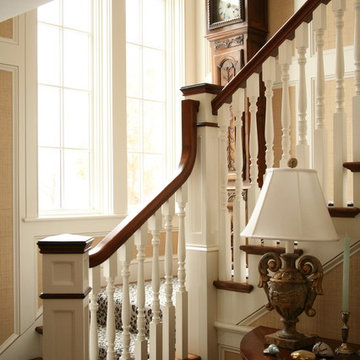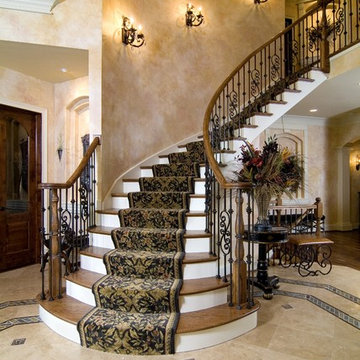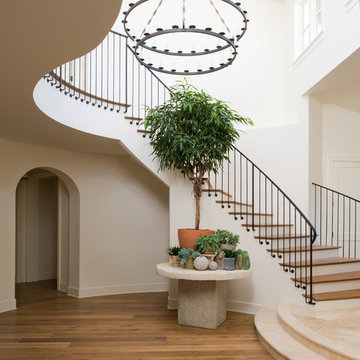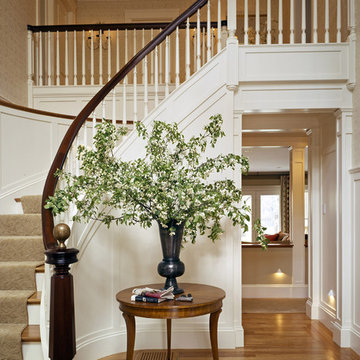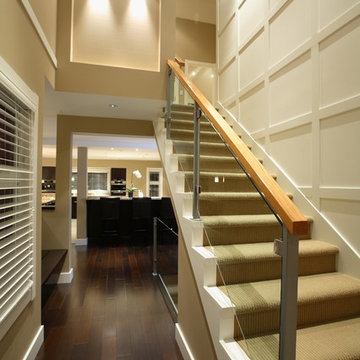Staircase with Painted Wood Risers and Slate Risers Ideas and Designs
Refine by:
Budget
Sort by:Popular Today
121 - 140 of 17,411 photos
Item 1 of 3
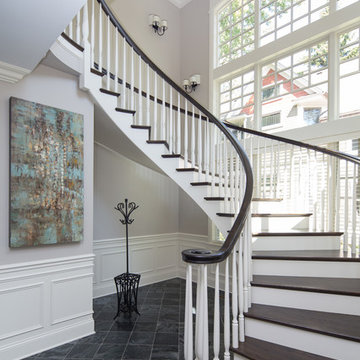
A beautiful custom built, curving two tone wooden staircase with white painted risers, dark walnut stained treads and handrail, huge two story windows, dotted with wall sconces, an abstract art painting, dark slate tile flooring, white wainscoting and crown moulding millwork.
Custom Home Builder and General Contractor for this Home:
Leinster Construction, Inc., Chicago, IL
www.leinsterconstruction.com
Miller + Miller Architectural Photography
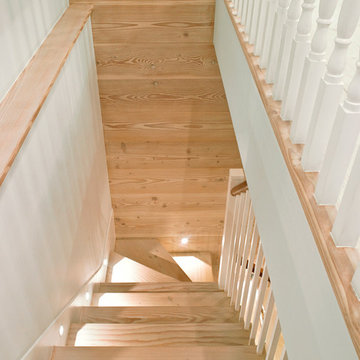
Douglas fir treads and risers on the lower ground floor stair run into a section of matching panelling and flooring. This helps visually connect the more traditional and contemporary parts of the house.
Photographer: Nick Smith
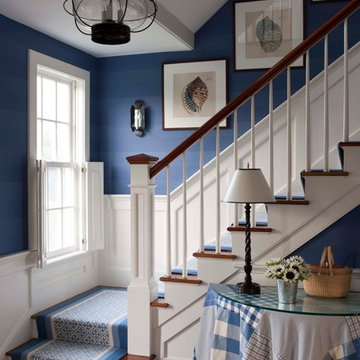
John Bessler Photography
http://www.besslerphoto.com
Interior Design By T. Keller Donovan
Pinemar, Inc.- Philadelphia General Contractor & Home Builder.
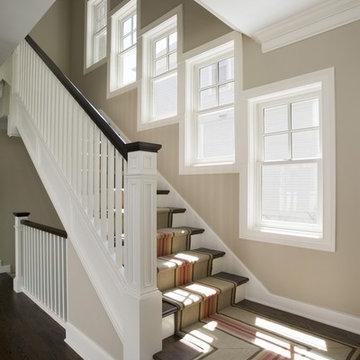
http://www.pickellbuilders.com. Photography by Linda Oyama Bryan.
Classic Straight Run Millmade Staircase with Carpet Runner in Traditional Family Home in Winnetka. Recessed newel post, dark stained run, painted riser. Painted wood spindles.

Clawson Architects designed the Main Entry/Stair Hall, flooding the space with natural light on both the first and second floors while enhancing views and circulation with more thoughtful space allocations and period details.
AIA Gold Medal Winner for Interior Architectural Element.
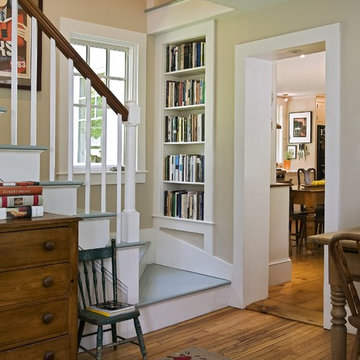
While the basic elements of the original stairs remain the same the addition of a window and built-in bookcase as well as a new paint job give these stairs a nice makeover.
Renovation/Addition. Rob Karosis Photography
Staircase with Painted Wood Risers and Slate Risers Ideas and Designs
7
