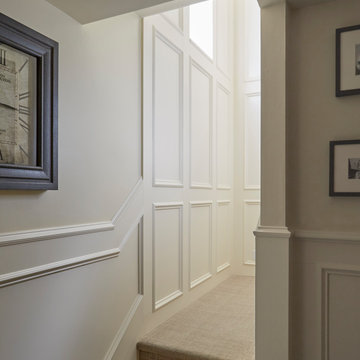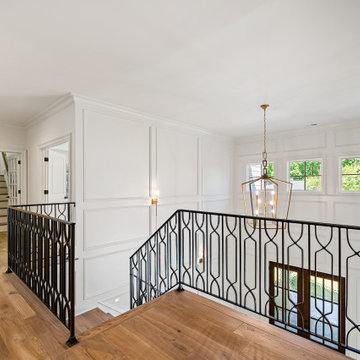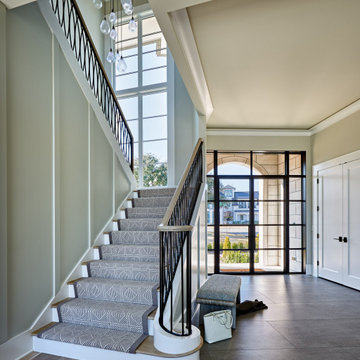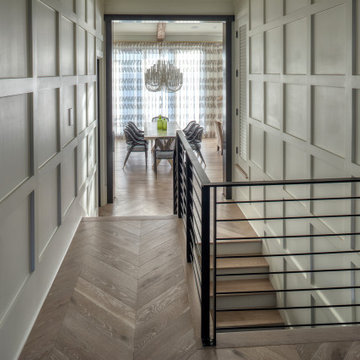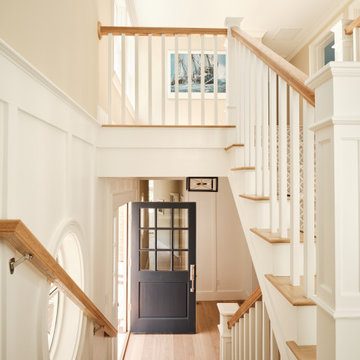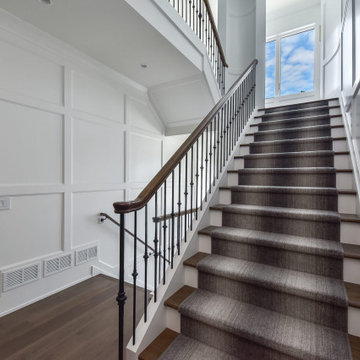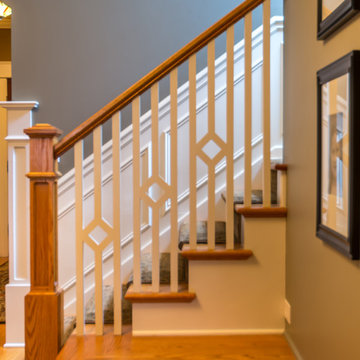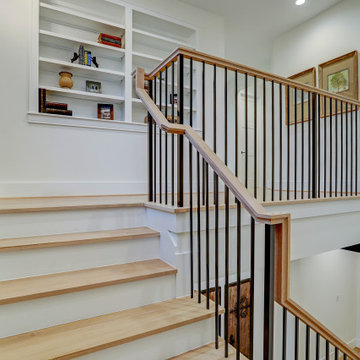Staircase with Painted Wood Risers and All Types of Wall Treatment Ideas and Designs
Refine by:
Budget
Sort by:Popular Today
161 - 180 of 1,458 photos
Item 1 of 3
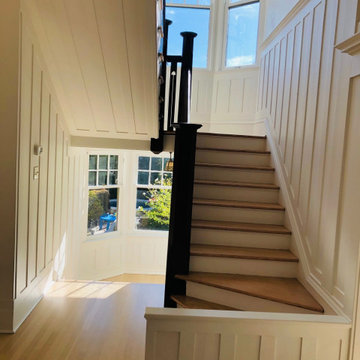
After - Stairs with Fir Treads and White Risers and Floors with Waterbase Finish
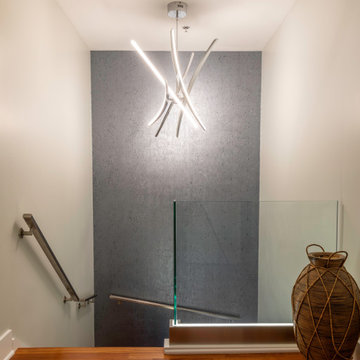
This beautiful staircase creates the perfect touch of art to a small area. The gray textured wallpaper accent the climbing wall to add contrast to the other white walls and light brown stairs. Silver handrails line the staircase and are matched with the chandelier. A half-wall made of glass is illuminated by LED lights hidden in the baseboards. At the bottom of the staircase, a fogged glass coat closet is featured along with a niche that has a Caesarstone jet black countertop piece.
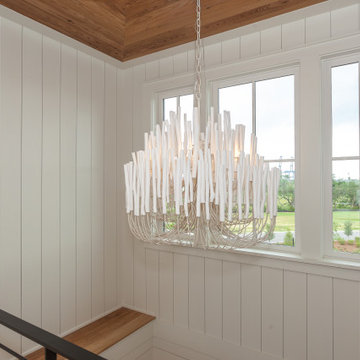
Wormy Chestnut floor through-out. Horizontal & vertical shiplap wall covering. Iron deatils in the custom railing & custom barn doors.
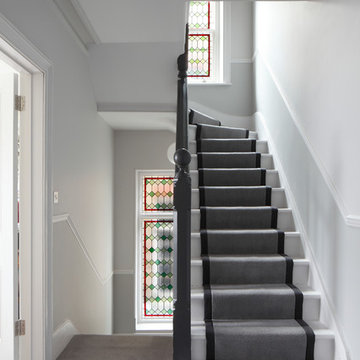
Bedwardine Road is our epic renovation and extension of a vast Victorian villa in Crystal Palace, south-east London.
Traditional architectural details such as flat brick arches and a denticulated brickwork entablature on the rear elevation counterbalance a kitchen that feels like a New York loft, complete with a polished concrete floor, underfloor heating and floor to ceiling Crittall windows.
Interiors details include as a hidden “jib” door that provides access to a dressing room and theatre lights in the master bathroom.
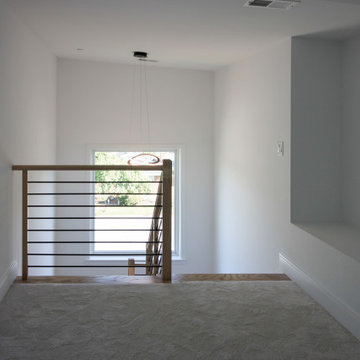
This contemporary staircase, with light color wood treads & railing, white risers, and black-round metal balusters, blends seamlessly with the subtle sophistication of the fireplace in the main living area, and with the adjacent rooms in this stylish open concept 3 story home. CSC 1976-2022 © Century Stair Company ® All rights reserved.
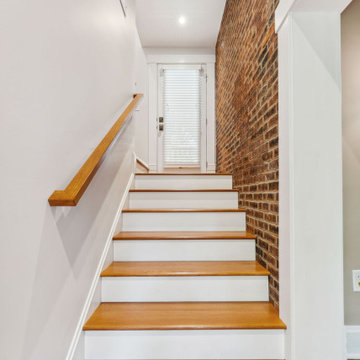
Cleverly designed stairways connect the new addition to the original house. First floor and basement windows were converted into doorways at the landings for access. Exposed brick shows the original exterior surface of the house.
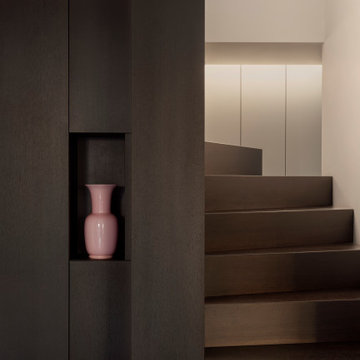
scala di collegamento tra i due piani,
scala su disegno in legno, rovere verniciato scuro.
Al suo interno contiene cassettoni, armadio vestiti e un ripostiglio. Luci led sottili di viabizzuno e aerazione per l'aria condizionata canalizzata.
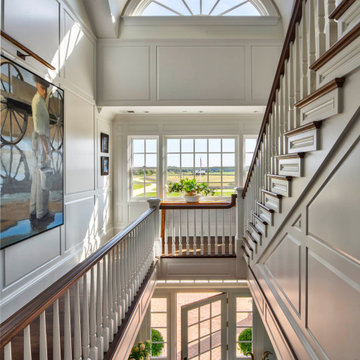
The staircase of the home features extensive millwork and paneling throughout and is adorned with artwork.
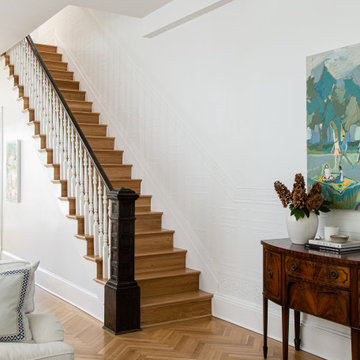
The original plaster wainscot going up the stairwell was preserved as well as the newel post. New balusters and stairs were installed as the existing stair and railing were no longer up to code standards.
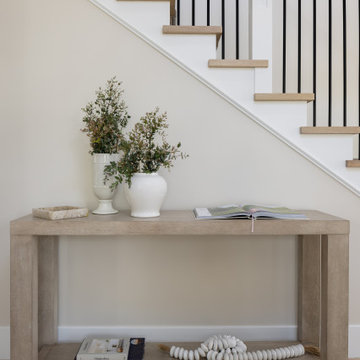
This staircase continues this home's contemporary coastal design. French oak treads and blue stripped runner provide comfort and class. The railing was custom made and the connections and hardware are completely concealed, providing a super clean, finished look. White oak handrail and powder-coated black balusters give a pop of contrast that leads the eye and guides the way.
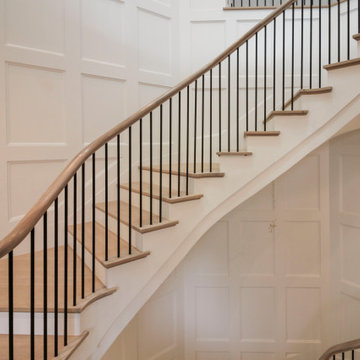
A palatial home with a very unique hexagonal stairwell in the central area of the home, features several spiral floating stairs that wind up to the attic level. Crisp and clean oak treads with softly curved returns, white-painted primed risers, round-metal balusters and a wooden rail system with soft transitions, create a stunning staircase with wonderful focal points. CSC 1976-2023 © Century Stair Company ® All rights reserved.
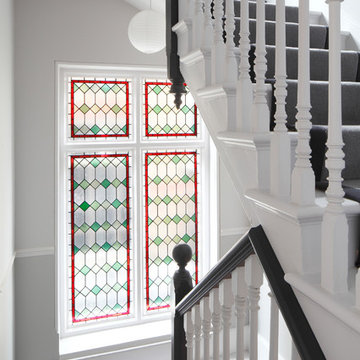
Bedwardine Road is our epic renovation and extension of a vast Victorian villa in Crystal Palace, south-east London.
Traditional architectural details such as flat brick arches and a denticulated brickwork entablature on the rear elevation counterbalance a kitchen that feels like a New York loft, complete with a polished concrete floor, underfloor heating and floor to ceiling Crittall windows.
Interiors details include as a hidden “jib” door that provides access to a dressing room and theatre lights in the master bathroom.
Staircase with Painted Wood Risers and All Types of Wall Treatment Ideas and Designs
9
