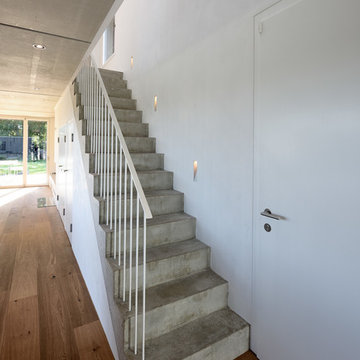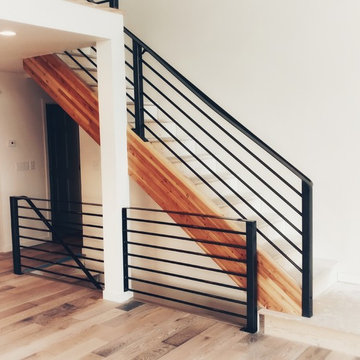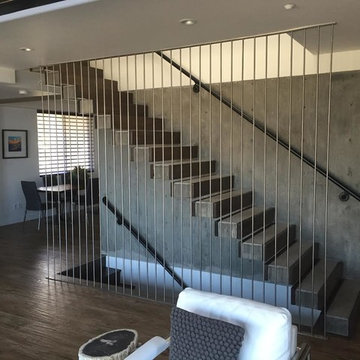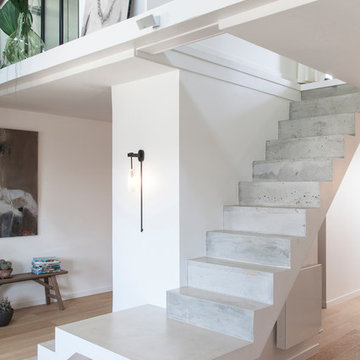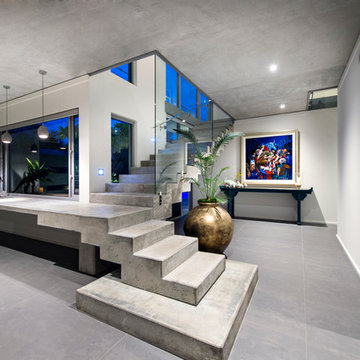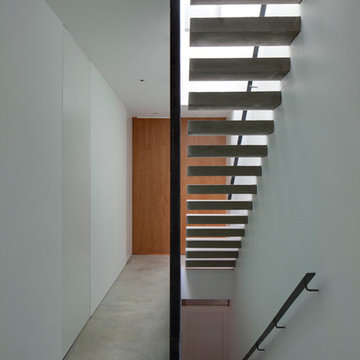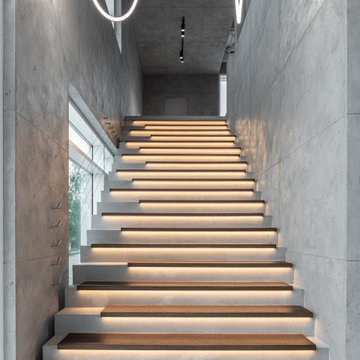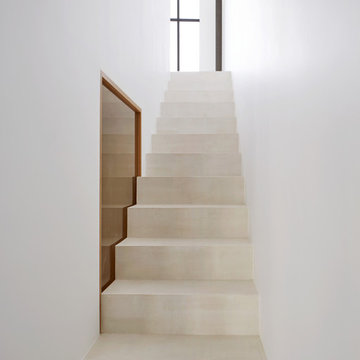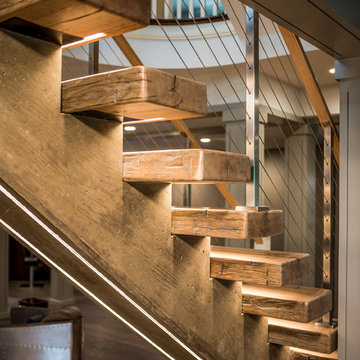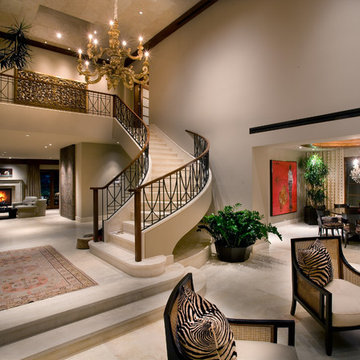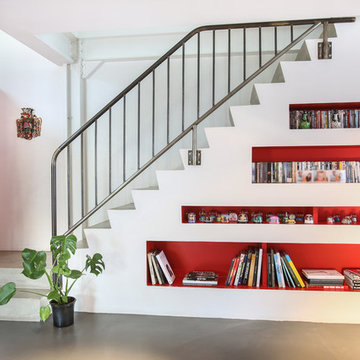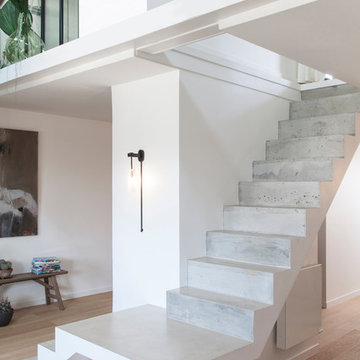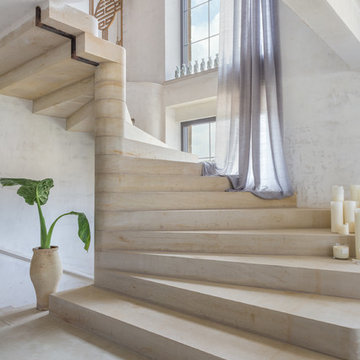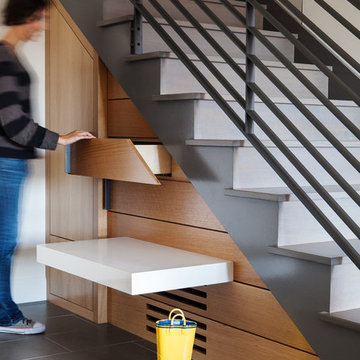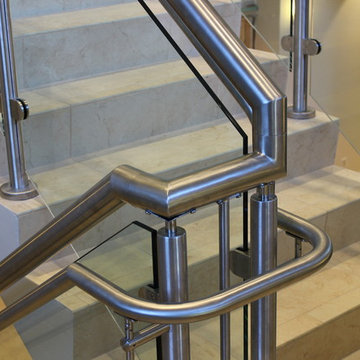Staircase with Concrete Risers Ideas and Designs
Refine by:
Budget
Sort by:Popular Today
141 - 160 of 1,974 photos
Item 1 of 2
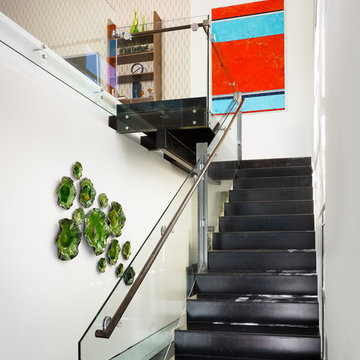
The house's stark beauty accented by the lush, green valley as a backdrop, made this project an exciting one for Spaces Designed. The focus was to keep the minimalistic approach of the house but make it warm, inviting with rich colors and textures. The steel and metal structure needed to be complimented with soft furnishings and warm tones.
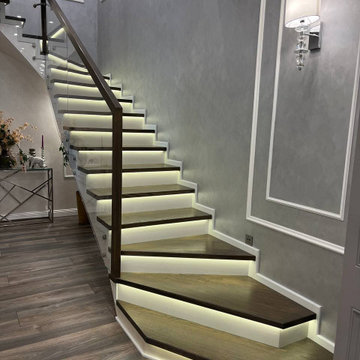
Ну очень эффектная лестница…
Наш заказчик обратился к нам после двух неудачных попыток сделать лестницу мечты и вот наконец-то результат, который предвосхитил все ожидания ?
Лестница на бетонном основании облицована дубовыми ступенями, поручни, обклад и все малые детали, также выполнены из дубового массива.
Ограждение выполнили из закаленного стекла Pilkington, Triplex 6+6 мм., Cristalvision – премиальное качество и первоклассный внешний вид!
В своих проектах мы используем только европейские сертифицированные ЛКМ, что обеспечивает прекрасное качество покрытий на долгие годы.
? Если Вы хотите изготовить у нас лестницу, то направляйте свою заявку:
⃣ в Директ
⃣ на наш сайт www.NeedToBuild.ru
⃣ по электронной почте info@needtobuild.ru.
Мы, также, будет рады пообщаться по телефону : +7(495) 150-44-59

Ingresso e scala. La scala esistente è stata rivestita in marmo nero marquinia, alla base il mobile del soggiorno abbraccia la scala e arriva a completarsi nel mobile del'ingresso. Pareti verdi e pavimento ingresso in marmo verde alpi.
Nel sotto scala è stata ricavato un armadio guardaroba per l'ingresso.
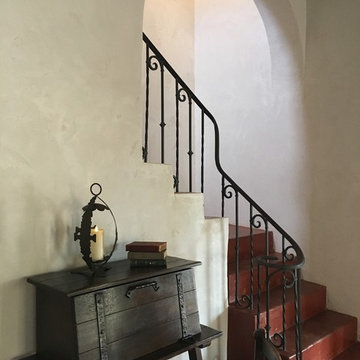
The original wrought iron handrail was uncovered in situ under a layer of wood framing and plaster, and original arches were restored to their original locations and proportions, after having been removed in the 1960s. Saltillo tiles, added over the treads and risers of the stair during the 1990s were removed, exposing the original red stained concrete floor, which was still in near pristine condition.
Design Architect: Gene Kniaz, Spiral Architect; General Contractor: Eric Linthicum, Linthicum Custom Builders
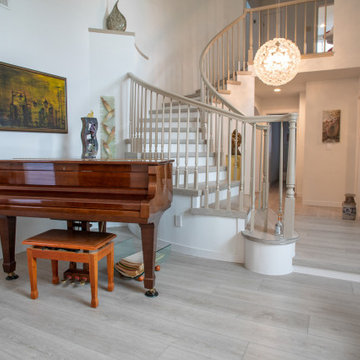
Influenced by classic Nordic design. Surprisingly flexible with furnishings. Amplify by continuing the clean modern aesthetic, or punctuate with statement pieces. With the Modin Collection, we have raised the bar on luxury vinyl plank. The result is a new standard in resilient flooring. Modin offers true embossed in register texture, a low sheen level, a rigid SPC core, an industry-leading wear layer, and so much more.
Staircase with Concrete Risers Ideas and Designs
8
