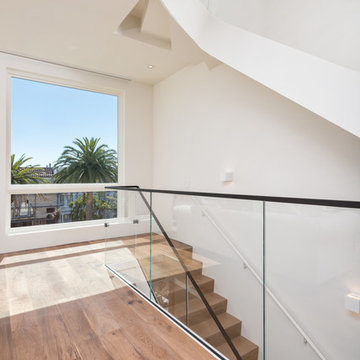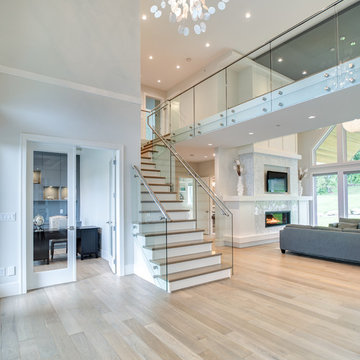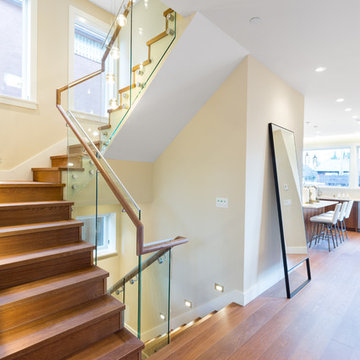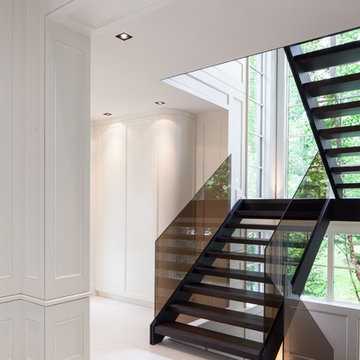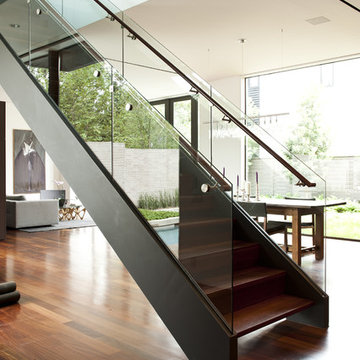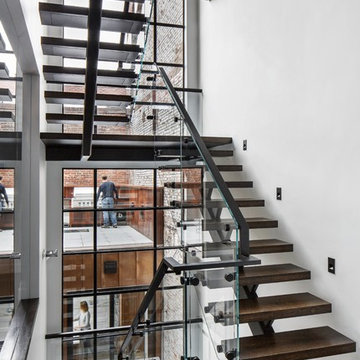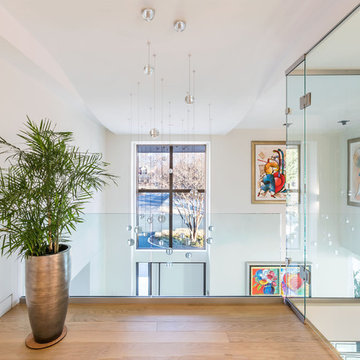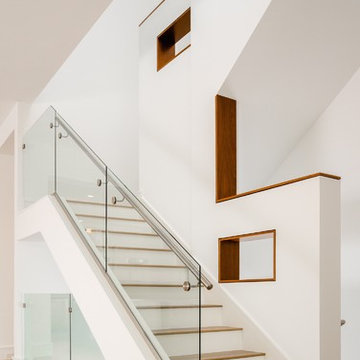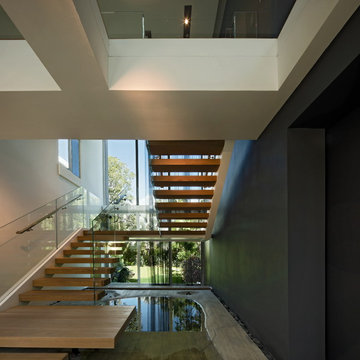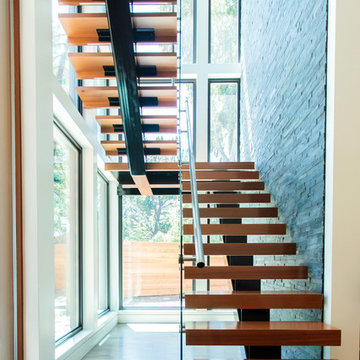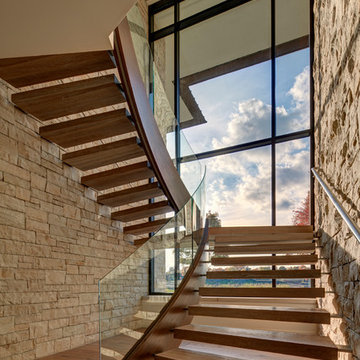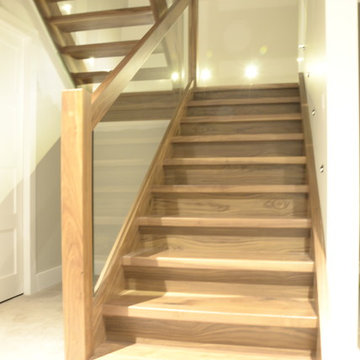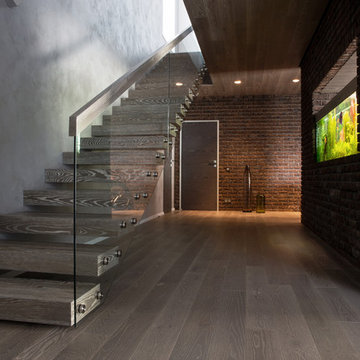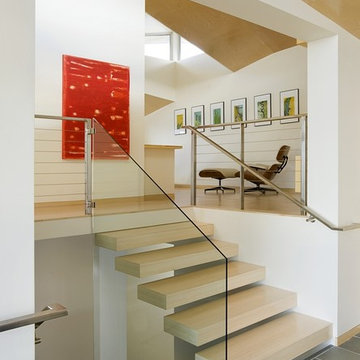Staircase
Refine by:
Budget
Sort by:Popular Today
141 - 160 of 8,390 photos
Item 1 of 3
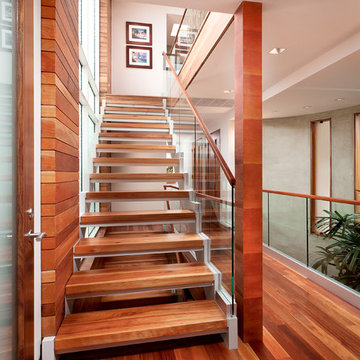
Entry hall with metal and wood staircase to third floor. Glass railings provide an opening feeling between floors. Lyptus is used for the flooring and african mahogany for the walls.
Photographer: Clark Dugger
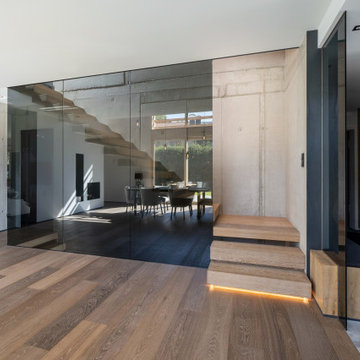
Kragarmtreppe in Eiche - mit Sonderoberfläche passend zum Boden. Edel dazu raumhohes Glas in schwarz
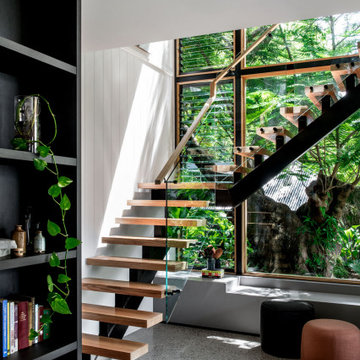
Looking towards the daybed and at the large window wall which acts as a light well for the stair.
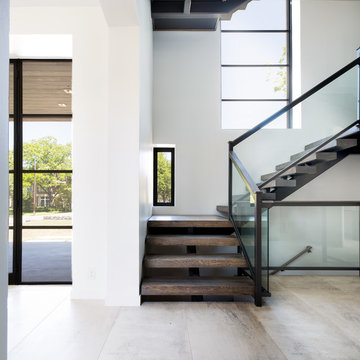
Description: Interior Design by Neal Stewart Designs ( http://nealstewartdesigns.com/). Architecture by Stocker Hoesterey Montenegro Architects ( http://www.shmarchitects.com/david-stocker-1/). Built by Coats Homes (www.coatshomes.com). Photography by Costa Christ Media ( https://www.costachrist.com/).
Others who worked on this project: Stocker Hoesterey Montenegro
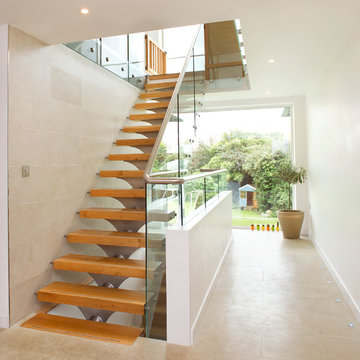
A contemporary home design for clients that featured south-facing balconies maximising the sea views, whilst also creating a blend of outdoor and indoor rooms. The spacious and light interior incorporates a central staircase with floating stairs and glazed balustrades.
Revealed wood beams against the white contemporary interior, along with the wood burner, add traditional touches to the home, juxtaposing the old and the new.
Photographs: Alison White
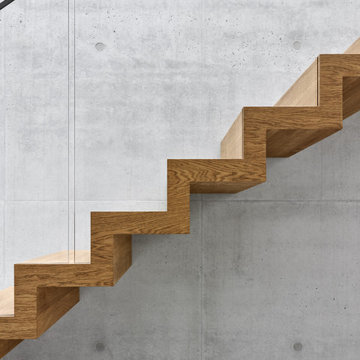
Der im Norden Berlins gelegene Stadtteil Frohnau beeindruckt durch seinen vielfach dörflichen Charakter und seine Natur. Wer dort wohnt, lebt in einer idyllischen Oase abseits des Großstadtalltags der Bundeshauptstadt. markiewicz hatte die Ehre, eine im modernen Bauhausstil errichtete Frohnauer Stadtvilla mit einer puristischen Faltwerktreppe auszustatten. Im Treppendesign vereint sich die warme Natürlichkeit des Holzes mit der nüchternen, geradezu kühlen Strenge des Betons. Beide Baumaterialien verkörpern auf ihre jeweils eigene Art die sachliche, rohe Schönheit, die von ihnen ausgehen kann. Sie fungieren somit als ein faszinierendes Zeugnis für die Verschmelzung von Funktionalität und ästhetischem Anspruch.
8
