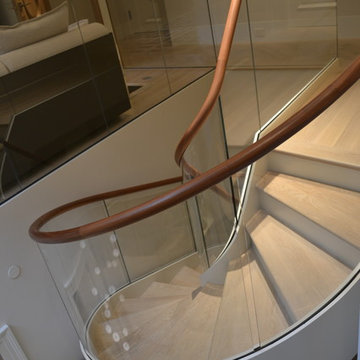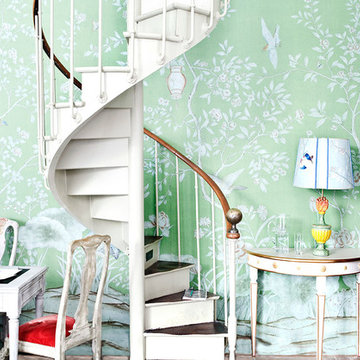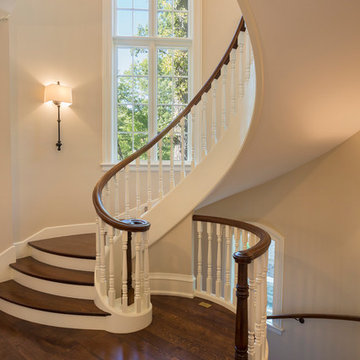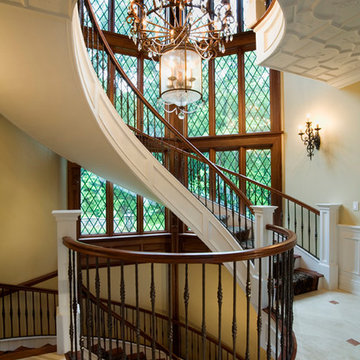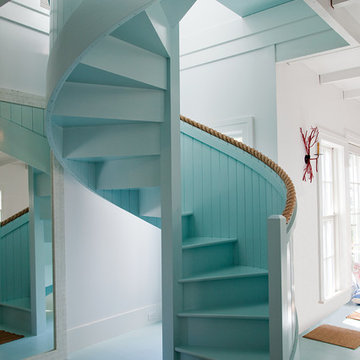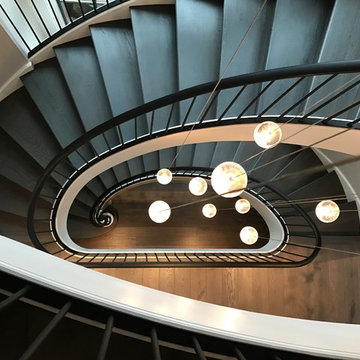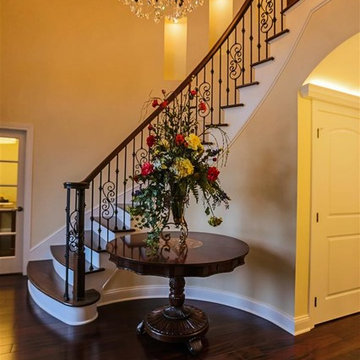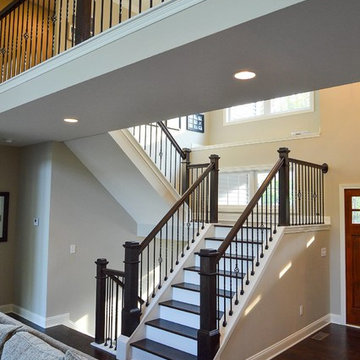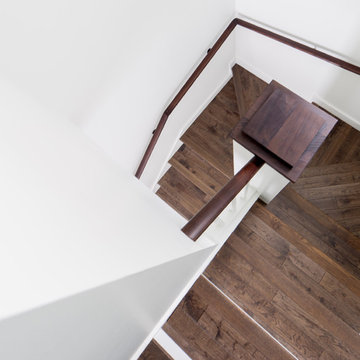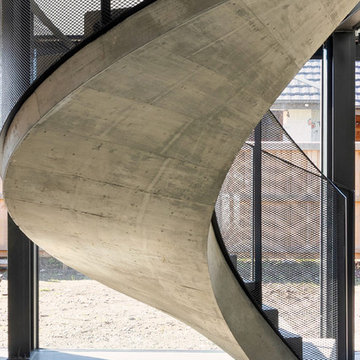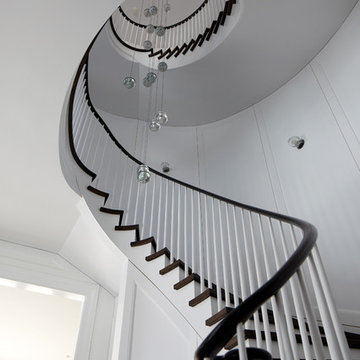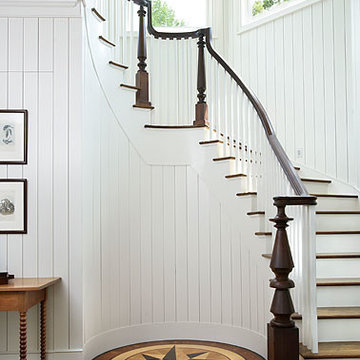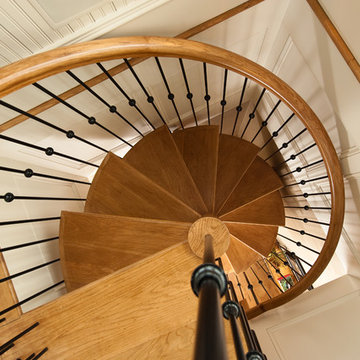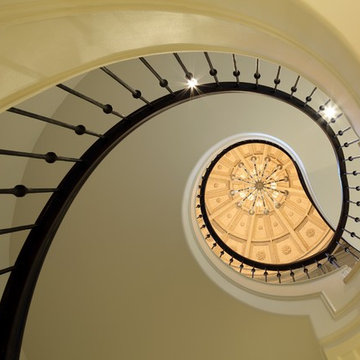Spiral Staircase with Painted Wood Risers Ideas and Designs
Refine by:
Budget
Sort by:Popular Today
41 - 60 of 295 photos
Item 1 of 3
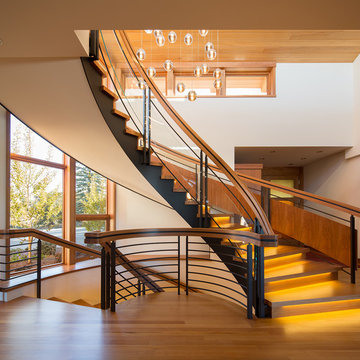
Located on a west-facing slope outside of Boulder, Colorado, the Scotch Pine residence was designed to look out upon the Front Range. The homeowners’ desire was to create a house with gorgeous mountain views from nearly every room. Marvin windows and doors were instrumental in creating these views, exposing the surrounding environment with the durability needed to withstand strong winds from high up on the range. In addition to observing the natural landscape, Marvin windows also played a critical role in bringing the house to a nearly net zero energy status. Geothermal heating and cooling plus photovoltaic panels provide energy to the residence. In turn, high-efficiency windows and doors from Marvin, natural ventilation, hybrid insulation, an air-tight building envelope, and a heat recovery ventilation system all work together to conserve as much energy as possible. The finished home reflects both admiration and respect for nature.
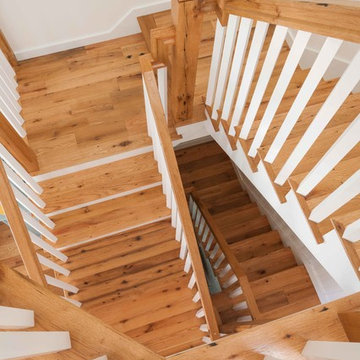
Reclaimed red and white oak stair treads by Longleaf Lumber for a private residence in Maine. Brian Vanden Brink Photography and John Cole architecture.
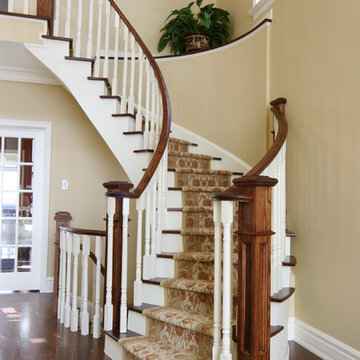
The grand staircase complete with a floral runner.
This project is 5+ years old. Most items shown are custom (eg. millwork, upholstered furniture, drapery). Most goods are no longer available. Benjamin Moore paint.
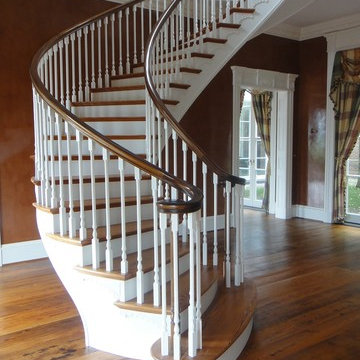
Antique Heart Pine #3
Available in wide widths and long lengths
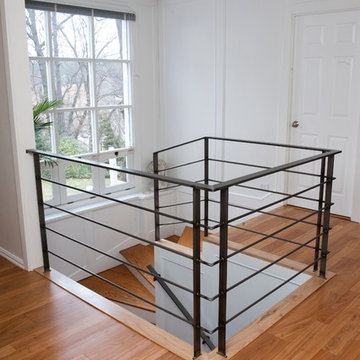
This stairway was transformed from a traditional railing to contemporary design using solid flat and round bar. Footprint too is minimal and unique in design moving away from larger plate attachments to floor, especially at the corners. Raw clear finish shows craftsmanship in detail and symmetry during fabrication. This project, except for the corner welds, was completely fabricated in studio eliminating onsite disturbance. Stephanie Gross
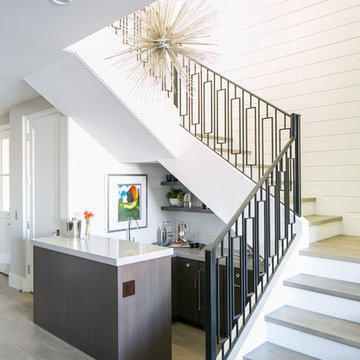
Gorgeous transitional eclectic style home located on the Balboa Peninsula in the coastal community of Newport Beach. The blending of both traditional and contemporary styles, color, furnishings and finishes is complimented by waterfront views, stunning sunsets and year round tropical weather.
Photos: Ryan Garvin
Spiral Staircase with Painted Wood Risers Ideas and Designs
3
