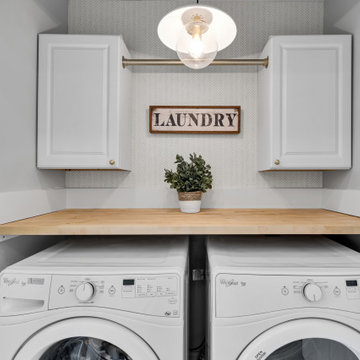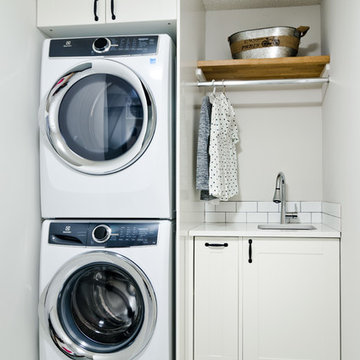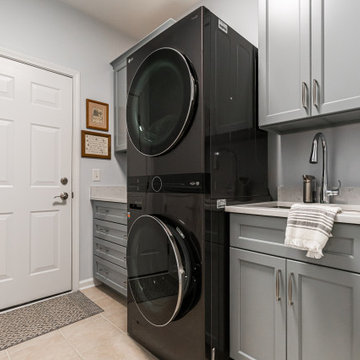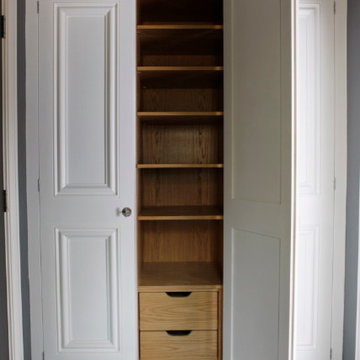Small Traditional Utility Room Ideas and Designs
Refine by:
Budget
Sort by:Popular Today
81 - 100 of 2,793 photos
Item 1 of 3

Laundry Day has never been so exciting! Our client was looking to increase form and functionality in their laundry room, taking it from bare bones to a fully finished space, offering multiple organic and earthy inspired aesthetic moments to be used for styling her work as a gardening influencer as well as practical functionality, storage and organization at home.
To optimize functionality while creating a beautiful and inspiring space, we added storage all around, including lower cabinets and open shelving and upper cabinets to the ceiling, a gorgeous new vintage inspired sink grounded with decorative tonal backsplash, additional lighting, butcher block counter(s), a shelf framing the washer/dryer, and a hanging bar for drying..

Small laundry closet on second floor by bedrooms features wallpaper & butcher block countertop

A convenience packed little Mud room/Laundry room. The room has his and hers closets, stackable machines, a seating bench customized to fit taller boots, custom drying racks, and a mop closet.

Designer Maria Beck of M.E. Designs expertly combines fun wallpaper patterns and sophisticated colors in this lovely Alamo Heights home.
Laundry Room Paper Moon Painting wallpaper installation

No boot room is complete without bespoke bench seating. Here, we've added a contrasting oak seat for warmth and additional storage underneath—the perfect space for removing muddy boots and gathering everything you need for the day ahead.

Multi-Functional and beautiful Laundry/Mudroom. Kids storage is contained on hooks and baskets in the cubbies under the bench. Gloves/Hats and miscellaneous seasonal storage available above the locker spaces.

We managed to squeeze in a lot in this tight space! Upper storage, small sink, and a narrow pull out on castors for laundry detergent etc. We made a shelf out of the leftover countertop material for the bench seat.

Архитектурная студия: Artechnology
Архитектор: Тимур Шарипов
Дизайнер: Ольга Истомина
Светодизайнер: Сергей Назаров
Фото: Сергей Красюк
Этот проект был опубликован на интернет-портале AD Russia
Этот проект стал лауреатом премии INTERIA AWARDS 2017

Our dark green boot room and utility has been designed for all seasons, incorporating open and closed storage for muddy boots, bags, various outdoor items and cleaning products.
No boot room is complete without bespoke bench seating. In this instance, we've introduced a warm and contrasting walnut seat, offering a cosy perch and additional storage below.
To add a heritage feel, we've embraced darker tones, walnut details and burnished brass Antrim handles, bringing beauty to this practical room.

With the original, unfinished laundry room located in the enclosed porch with plywood subflooring and bare shiplap on the walls, our client was ready for a change.
To create a functional size laundry/utility room, Blackline Renovations repurposed part of the enclosed porch and slightly expanded into the original kitchen footprint. With a small space to work with, form and function was paramount. Blackline Renovations’ creative solution involved carefully designing an efficient layout with accessible storage. The laundry room was thus designed with floor-to-ceiling cabinetry and a stacked washer/dryer to provide enough space for a folding station and drying area. The lower cabinet beneath the drying area was even customized to conceal and store a cat litter box. Every square inch was wisely utilized to maximize this small space.

The stacked washer and dryer are a compact solution for a tight space. The heat pump dryer us ductless, saving energy and money.
Small Traditional Utility Room Ideas and Designs
5








