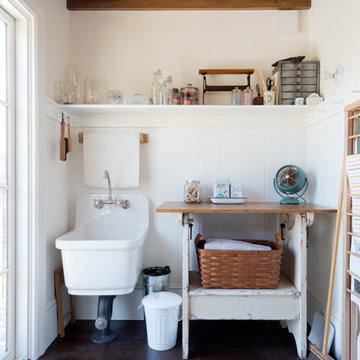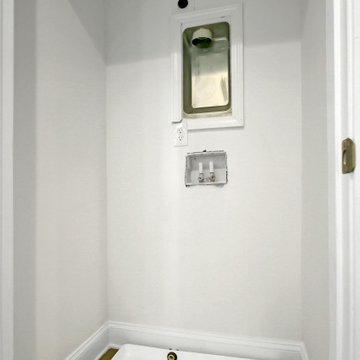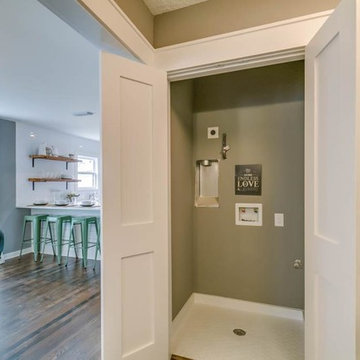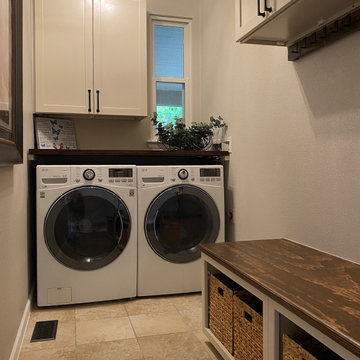Small Country Utility Room Ideas and Designs
Refine by:
Budget
Sort by:Popular Today
1 - 20 of 423 photos
Item 1 of 3

Farmhouse style laundry room featuring navy patterned Cement Tile flooring, custom white overlay cabinets, brass cabinet hardware, farmhouse sink, and wall mounted faucet.

As part of a commission for a bespoke kitchen, we maximised this additional space for a utility boot room.

Small farmhouse laundry room with LG Front load washer/dryer. Decorative tile backsplash to add a bit of color. Pental Quartz countertop concrete. Ikea grimslov kitchen cabinets for storage and undercounter lighting. Hanging rack for clothing and laundry storage basket.

Just off the main hall from our Baker's Kitchen project was a dark little laundry room that also served as the main entry from the garage. By adding cement tiles, cheerful navy cabinets and a butcher block counter, we transformed the space into a bright laundry room that also provides a warm welcome to the house.

After moving into their home three years ago, Mr and Mrs C left their kitchen to last as part of their home renovations. “We knew of Ream from the large showroom on the Gillingham Business Park and we had seen the Vans in our area.” says Mrs C. “We’ve moved twice already and each time our kitchen renovation has been questionable. We hoped we would be third time lucky? This time we opted for the whole kitchen renovation including the kitchen flooring, lighting and installation.”
The Ream showroom in Gillingham is bright and inviting. It is a large space, as it took us over one hour to browse round all the displays. Meeting Lara at the showroom before hand, helped to put our ideas of want we wanted with Lara’s design expertise. From the initial kitchen consultation, Lara then came to measure our existing kitchen. Lara, Ream’s Kitchen Designer, was able to design Mr and Mrs C’s kitchen which came to life on the 3D software Ream uses for kitchen design.
When it came to selecting the kitchen, Lara is an expert, she was thorough and an incredibly knowledgeable kitchen designer. We were never rushed in our decision; she listened to what we wanted. It was refreshing as our experience of other companies was not so pleasant. Ream has a very good range to choose from which brought our kitchen to life. The kitchen design had ingenious with clever storage ideas which ensured our kitchen was better organised. We were surprised with how much storage was possible especially as before I had only one drawer and a huge fridge freezer which reduced our worktop space.
The installation was quick too. The team were considerate of our needs and asked if they had permission to park on our driveway. There was no dust or mess to come back to each evening and the rubbish was all collected too. Within two weeks the kitchen was complete. Reams customer service was prompt and outstanding. When things did go wrong, Ream was quick to rectify and communicate with us what was going on. One was the delivery of three doors which were drilled wrong and the other was the extractor. Emma, Ream’s Project Coordinator apologised and updated us on what was happening through calls and emails.
“It’s the best kitchen we have ever had!” Mr & Mrs C say, we are so happy with it.

Richard Mandelkorn
Richard Mandelkorn
A newly connected hallway leading to the master suite had the added benefit of a new laundry closet squeezed in; the original home had a cramped closet in the kitchen downstairs. The space was made efficient with a countertop for folding, a hanging drying rack and cabinet for storage. All is concealed by a traditional barn door, and lit by a new expansive window opposite.

Urban farmhouse bedroom addition with interior and exterior remodel. The homeowner wanted more space to entertain family and friends in her home. Morey Remodeling accomplished this by adding a second bedroom with bathroom to the back of the house and remodeling the kitchen, living room and master bathroom. The extra guest bedroom is ready for a lengthy stay with French doors opening up to the patio and laundry area hidden behind barn doors.

This laundry room may be small but packs a punch with the awesome fan tile! Tile made by Pratt & Larson "Portland Large Fan". Cabinets by Brilliant Furnishings.

Architectural Consulting, Exterior Finishes, Interior Finishes, Showsuite
Town Home Development, Surrey BC
Park Ridge Homes, Raef Grohne Photographer

Not your typical laundry room. A high shelf wraps around the room. Pegs line the walls on the high wainscoting. A custom table can be used for folding or easily transforms into a bench.

Countertop Wood: Reclaimed Oak
Construction Style: Flat Grain
Countertop Thickness: 1-3/4" thick
Size: 28 5/8" x 81 1/8"
Wood Countertop Finish: Durata® Waterproof Permanent Finish in Matte
Wood Stain: N/A
Notes on interior decorating with wood countertops:
This laundry room is part of the 2018 TOH Idea House in Narragansett, Rhode Island. This 2,700-square-foot Craftsman-style cottage features abundant built-ins, a guest quarters over the garage, and dreamy spaces for outdoor “staycation” living.
Photography: Nat Rea Photography
Builder: Sweenor Builders

With a busy working lifestyle and two small children, Burlanes worked closely with the home owners to transform a number of rooms in their home, to not only suit the needs of family life, but to give the wonderful building a new lease of life, whilst in keeping with the stunning historical features and characteristics of the incredible Oast House.
Small Country Utility Room Ideas and Designs
1







