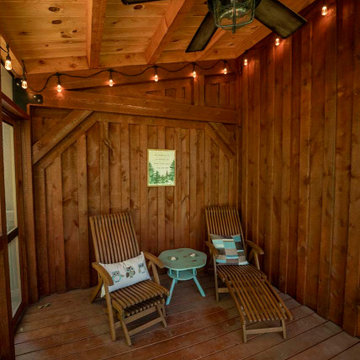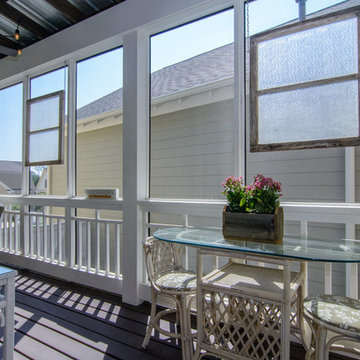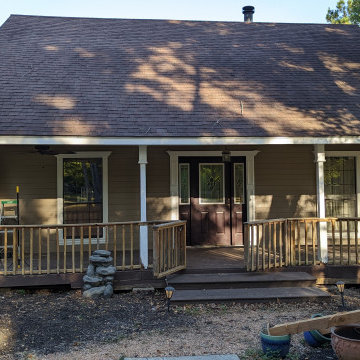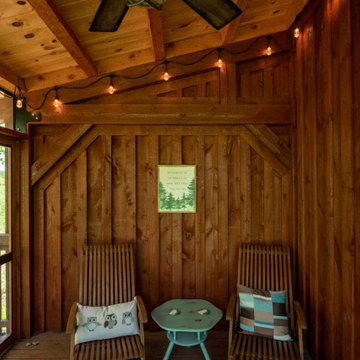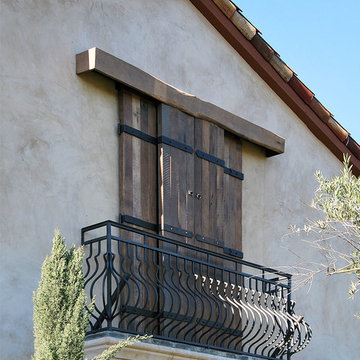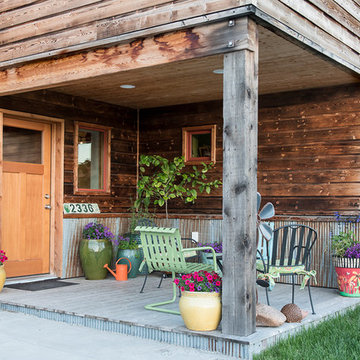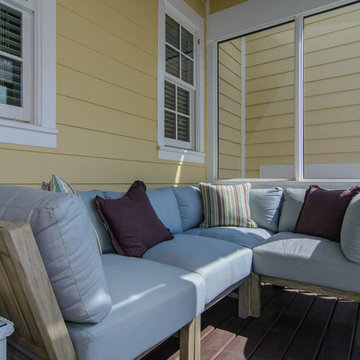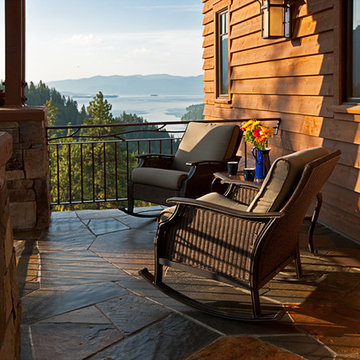Small Rustic Veranda Ideas and Designs
Refine by:
Budget
Sort by:Popular Today
41 - 60 of 155 photos
Item 1 of 3
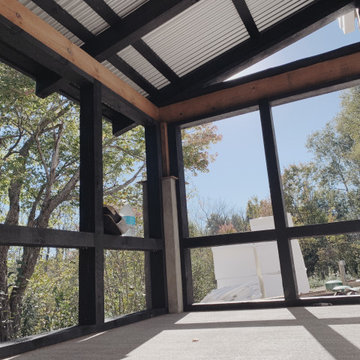
Even though I had to really get down on the ground for this pic, I really like how it turned out. The angle is pretty cool and you can see more of the porch than some of the other pics. The cross or t shape is pretty prominent in a lot of our design. Like all the windows especially. So I like that we use it here on the porch also. Keeps a cohesive look.
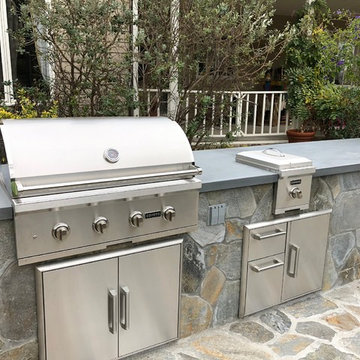
New outdoor kitchen area including; BBQ, stove, sink, garbage disposal, refrigerator, bar sink, storage space, drawers, lighting & outlets.
Finishes - Natural stone veneer and honed 2" sandstone slab.
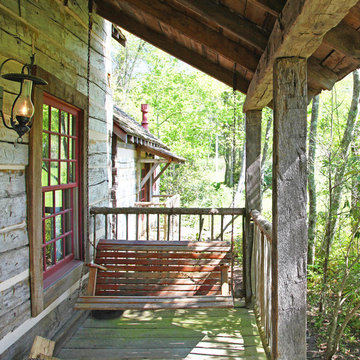
This MossCreek custom designed family retreat features several historically authentic and preserved log cabins that were used as the basis for the design of several individual homes. MossCreek worked closely with the client to develop unique new structures with period-correct details from a remarkable collection of antique homes, all of which were disassembled, moved, and then reassembled at the project site. This project is an excellent example of MossCreek's ability to incorporate the past in to a new home for the ages. Photo by Erwin Loveland
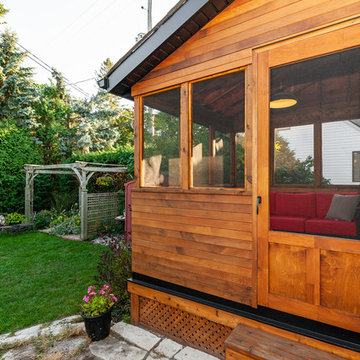
The home had an existing screen porch which we maintained but gave a face-lift with some beautiful natural red cedar siding. The v-groove siding style bridges the gap between traditional and modern and is a warm accent to the grey stucco and siding.
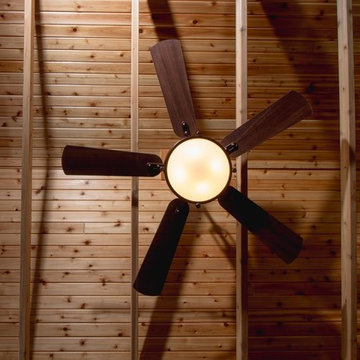
A ceiling fan hangs from the cathedral ceiling below the exposed ceiling joists, which provide a visual pattern, and become an intentional design and decor of the room.
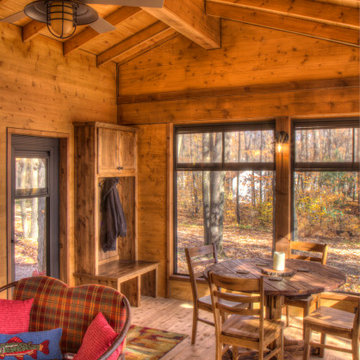
Stand Alone Three Season Porch with EZ Screens and Wood Burning Fireplace.
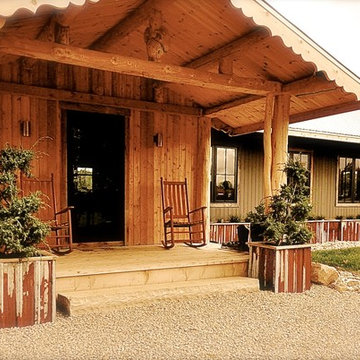
The ornamental clipped juniper specimens are a perfect match for the rustic entrance planters!
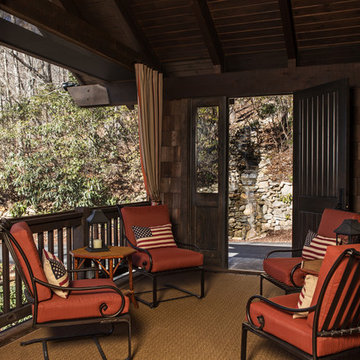
The designers sheath the exterior of the home in cedar shake shingles, wood and granite, and add a recycling water feature that cascades down the mountain via thirteen different falls, then goes under then driveway before it re-emerges and waterfalls into small pond.
Scott Moore Photography
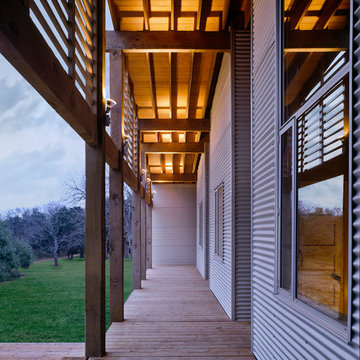
A porch connects the three bedrooms. Up lighting highlights the exposed wood structure.
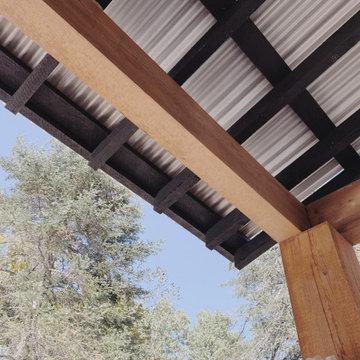
One more angle of the so called soffit area of the screen porch. Sorry I was just diggin it and wanted to get every angle for posterity
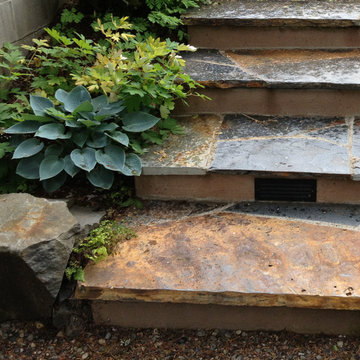
Iron Mountain Flagstone Steps built by my client Rick. Native Bleeding hearts and a hosta softer the edges of the new stairs.
Photo by Landscape Design in a Day Portland Oregon
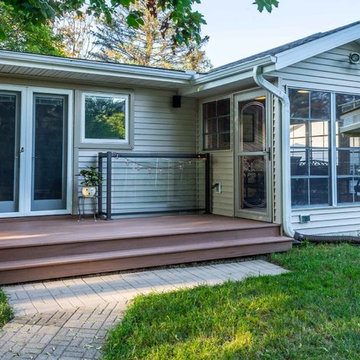
The existing porch was extended 5 feet, and composite decking was carried out to the exterior. An existing window well was protected by glass which makes the area safe, and also adds a decorative touch.
Small Rustic Veranda Ideas and Designs
3
