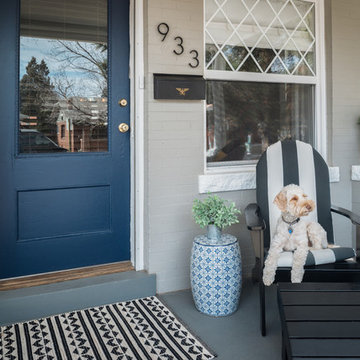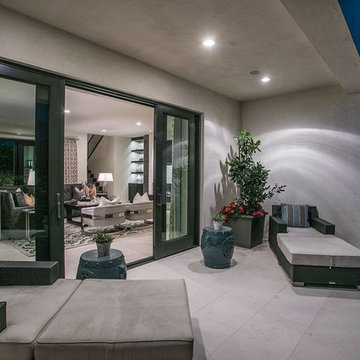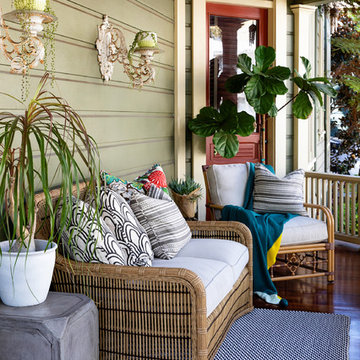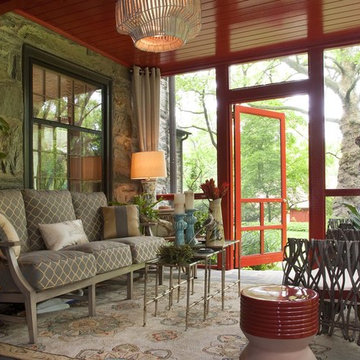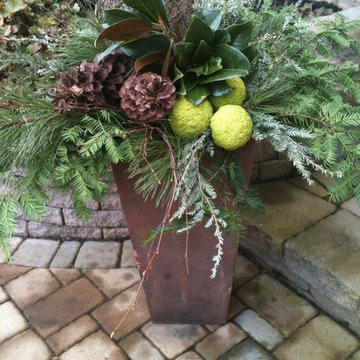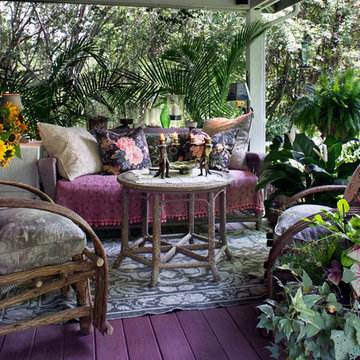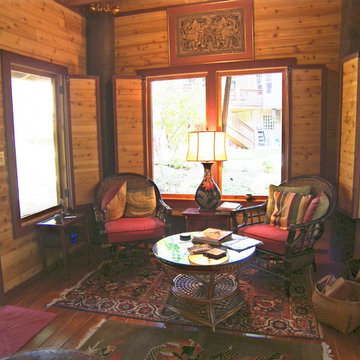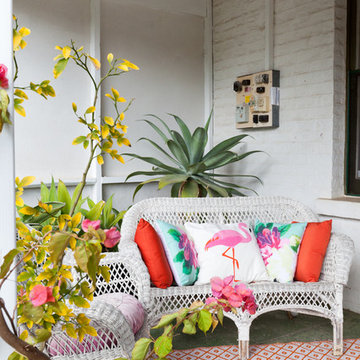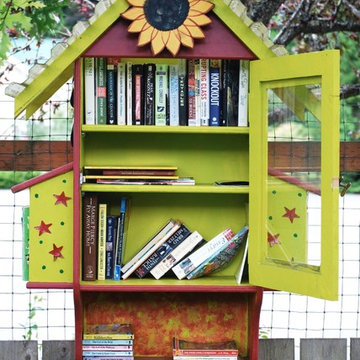Small Eclectic Veranda Ideas and Designs
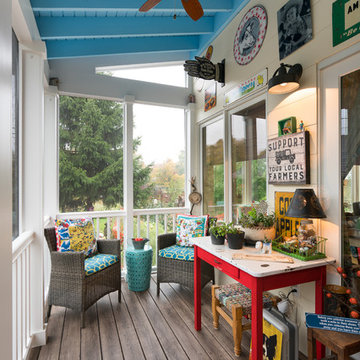
Interior view screened porch addition, size 18’ x 6’7”, Zuri pvc decking- color Weathered Grey, Timberteck Evolutions railing, exposed rafters ceiling painted Sherwin Williams SW , shiplap wall siding painted Sherwin Williams SW 7566
Marshall Evan Photography
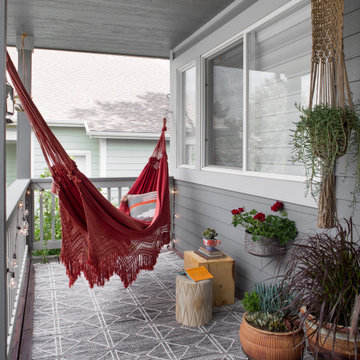
We converted a small deck next to the front door, into a reader's oasis. The hammock was sitting in storage, the pots were left behind by the previous owner, the square stump was sourced from a neighbors fallen tree. All we bought were the rug, stool, wall planter, lights, hanging macrame planter, and plants.
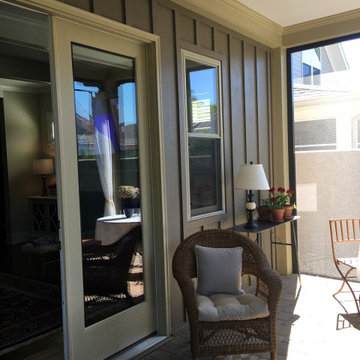
Archadeck of Central SC made a good patio into a great patio by screening it in using an aluminum and vinyl screening system. The patio was already protected above, but now these clients and their guests will never be driven indoors by biting insects. They now have a beautiful screened room in which to relax and entertain.
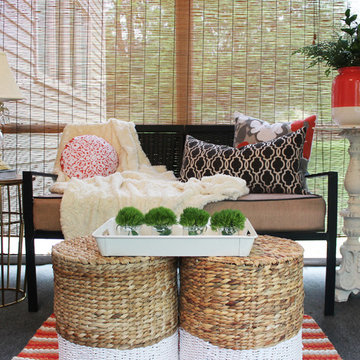
This seating area is design on a "three season porch". This was a very affordable design. We used items from Target and TJMaxx to accessorize. We added a white tray top to the pedestal to create another table. The ottomans are actually wicker baskets that are turned upside down.
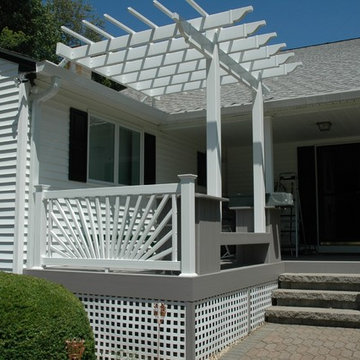
Low maintenance, high asesthetic porch deck in Burlington, CT.
Photos courtesy Archadeck of Central Connecticut
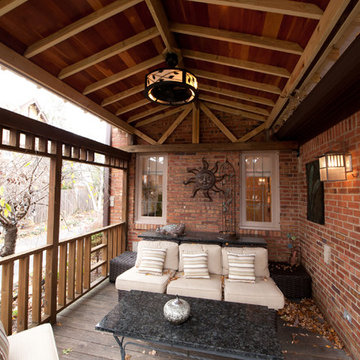
This open area porch was created just outside the family room. The ceiling was created from salvaged cherry flooring and inlaid between the exposed rafters. The unique light fixture is also a ceiling fan.
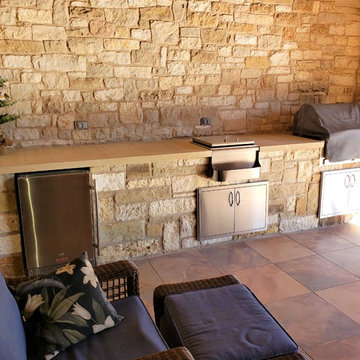
The new pergola is the obvious show-stopper of this outdoor living space, but let’s take a look at this custom outdoor kitchen. Archadeck of Austin replaced a dated would-be kitchen, breathing new life into the space with more amenities than you can shake a stick at! We matched the home’s exterior stone, and gave them a new masonry built-in kitchen. We upped the usability of the outdoor kitchen not only by giving them shade from the pergola, but also by providing an expanded Lueders stone work surface, refrigerator, storage, disposal, and even an ice bin with an adapter to hold bottles for extra cold beverages!
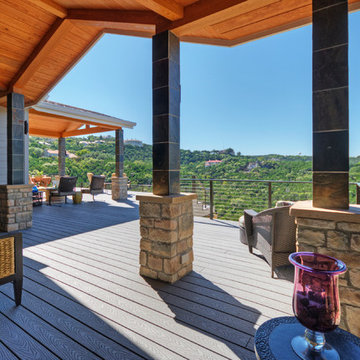
Porches and view decks remodeled. New porch roof in foreground of photo was designed to provide greater shading but also allow to more view of sky and horizon.
Roof decking and beams of roof extension are cypress.
Roof canopy in the background was existing but new finishes were applied.
Composite decking and cable rails are new.
Columns are clad in slate at owner's request.
Construction by CG&S Design-Build
Photography by Stephen Knetig
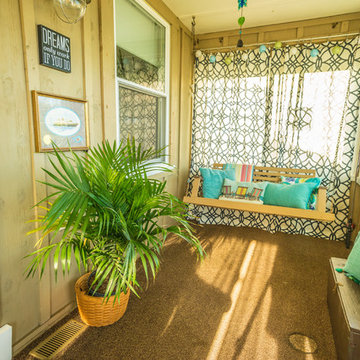
A porch swing for two!
Photo by Lift Your Eyes Photography
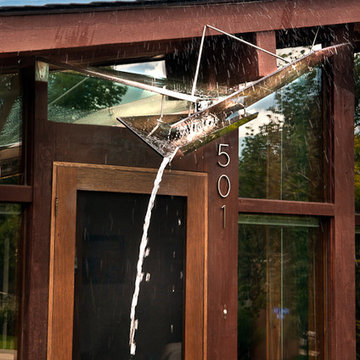
Three pieces of colored, tempered glass form a sculpture/awning/water feature that floats above the front door of this Boulder home.
Daniel O'Connor Photography
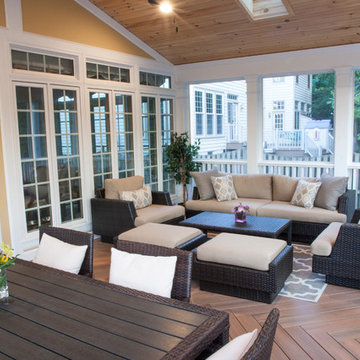
The custom designed composite Fiberon Ipe deck & porch area creates an upper level entertaining area, with wide closed riser steps, leading to the natural travertine patio and pool.
Small Eclectic Veranda Ideas and Designs
1
