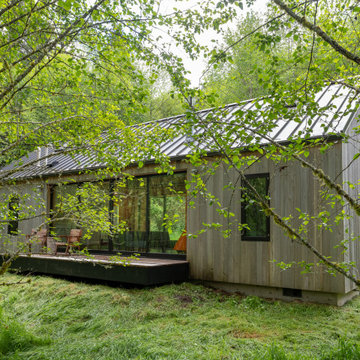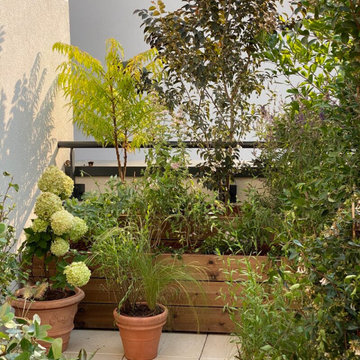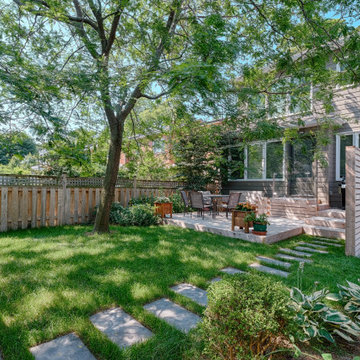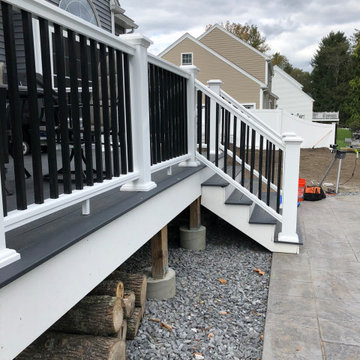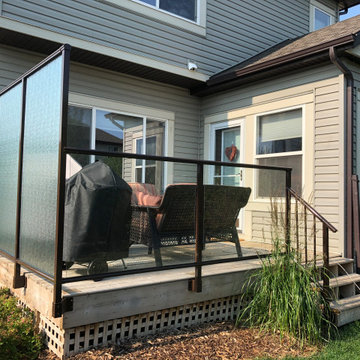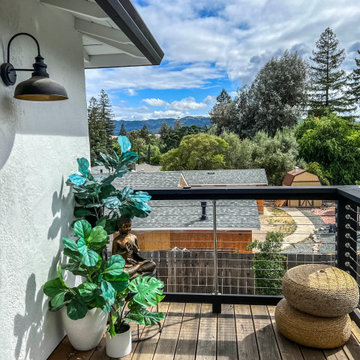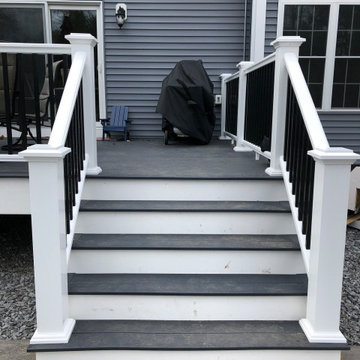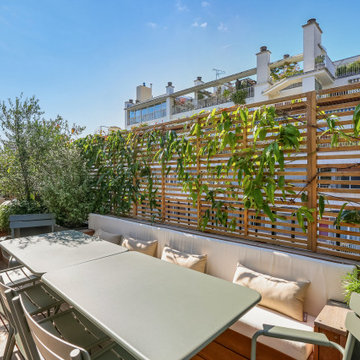Small Private Terrace Ideas and Designs
Refine by:
Budget
Sort by:Popular Today
1 - 20 of 265 photos
Item 1 of 3
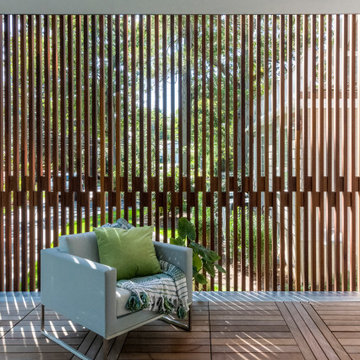
Set in the garden beside a traditional Dutch Colonial home in Wellesley, Flavin conceived this boldly modern retreat, built of steel, wood and concrete. The building is designed to engage the client’s passions for gardening, entertaining and restoring vintage Vespa scooters. The Vespa repair shop and garage are on the first floor. The second floor houses a home office and veranda. On top is a roof deck with space for lounging and outdoor dining, surrounded by a vegetable garden in raised planters. The structural steel frame of the building is left exposed; and the side facing the public side is draped with a mahogany screen that creates privacy in the building and diffuses the dappled light filtered through the trees. Photo by: Peter Vanderwarker Photography
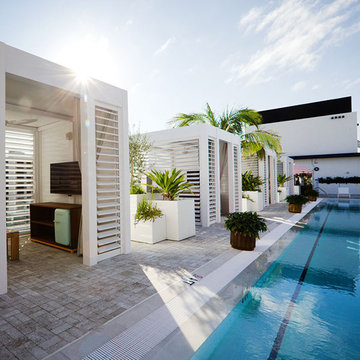
The team was challenged by the Arlo Hotel Wynwood to maximize the luxurious feel of its resort cabanas. To achieve this, each pool cabana was designed with a custom Azenco R-Shade fixed roof pergola. Azenco designers engineered a new style of privacy wall that opens and closes manually with added flexibility to the fixed-roof design. This innovation facilitates the tropical breeze when open and provides privacy when closed. These cabanas are perfect for architects and contractors seeking a professional yet luxurious atmosphere.
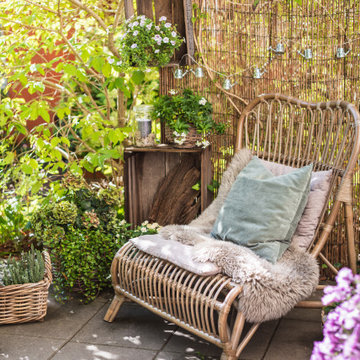
Eine gemütliche Sitzecke mit Decken, Kissen und Pflanzen im Außenbereich wurde geschaffen, um den goldenen Herbst in vollen Zügen genießen zu können.
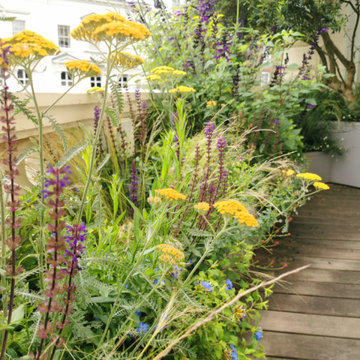
A naturalistic planting scheme for a roof terrace in Notting Hill. The drought tolerant planting provides year round interest and is a fantastic source of food for pollinators.
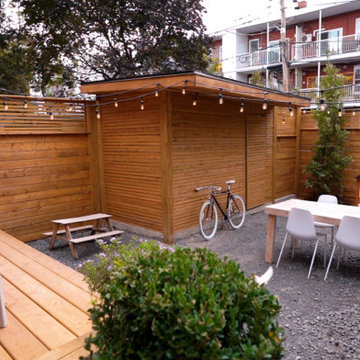
L'objectif de ce projet était d'apporter de l'intimité et de la polyvalence à une cour arrière en duplex avec l'installation d'un nouveau patio, d'un jardin, d'un cabanon et d'une clôture en bois traité.
Le projet comprenait l'enlèvement du sol existant, l'aménagement paysager, l'installation de clôtures, la construction d'un patio et d'un cabanon. Le client en a également profité pour installer une borne de recharge pour son véhicule électrique.
__________
The aim of this project was to bring intimacy and versatility to a duplex backyard with the installation of a new patio, garden, shed, and fencing sourced from treated woods.
The project involved removing the existing soil, landscaping, installing fences, building a patio and a shed. The client also took the opportunity to install a charging station for their electric vehicle.
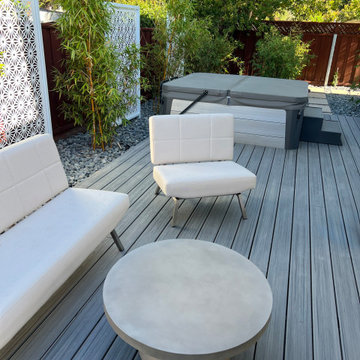
Laser cut panels in mid century modern style with interwoven bamboo provides peaceful seating and hot tub from this Eicher with newly added La Cantina Doors to merge the interiors and exterior garden.

With the screens down, people in the space are safely protected from the low setting sun and western winds
With the screens down everyone inside is protected, while still being able to see the space outside.
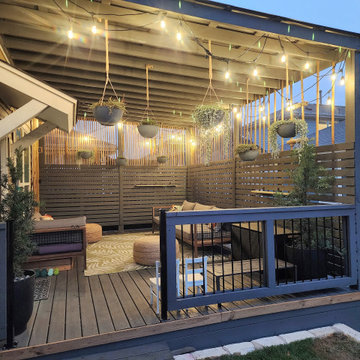
This backyard project started as a simple slope and, overall, an unusable space. This project was brought to life by FHG with the challenge of creating a usable, relaxing, zen space for our client who was blown away by the end result.
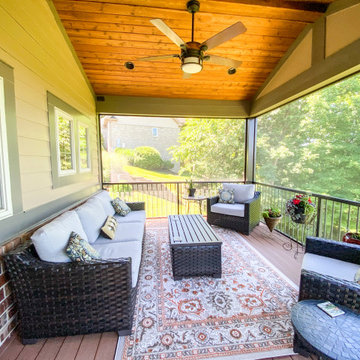
An upper level screen room addition with a door leading from the kitchen. A screen room is the perfect place to enjoy your evenings without worrying about mosquitoes and bugs.
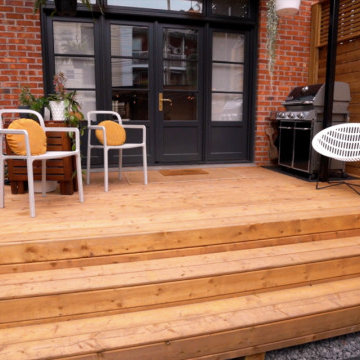
The aim of this project was to bring intimacy and versatility to a duplex backyard with the addition of a new patio, garden, shed, and fence, sourced from treated wood. This project involved removing the existing soil, landscaping, installing fences, building a patio and a shed. The client also took the opportunity to install a charging station for their electric vehicle.
Deck - small craftsman backyard ground level privacy deck idea in Toronto - Houzz
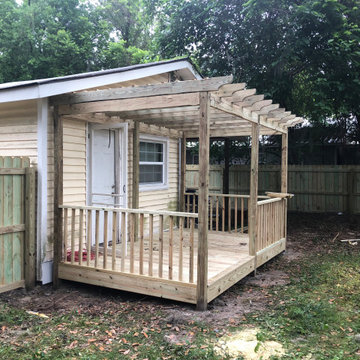
Deck and fence installation project in Savannah, GA. From design to installation, Southern Home Solutions provides quality work and service. Contact us for a free estimate! https://southernhomesolutions.net/contact-us/
Small Private Terrace Ideas and Designs
1
