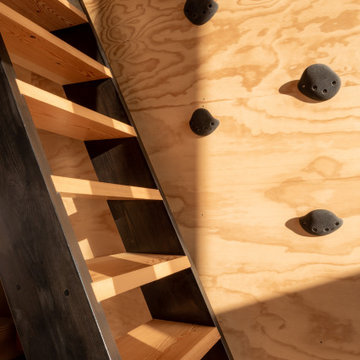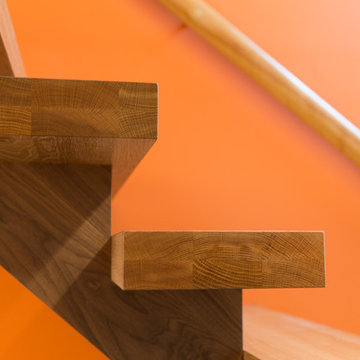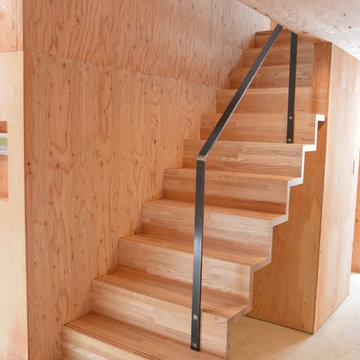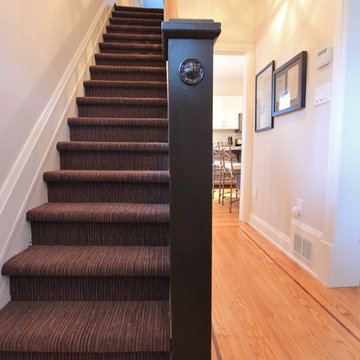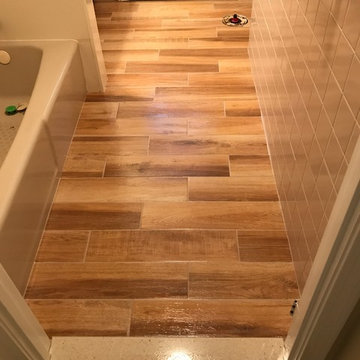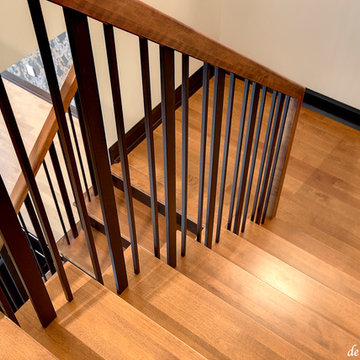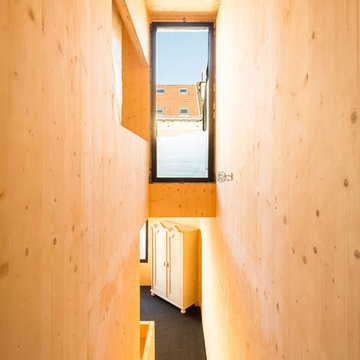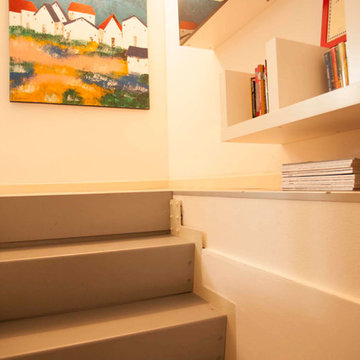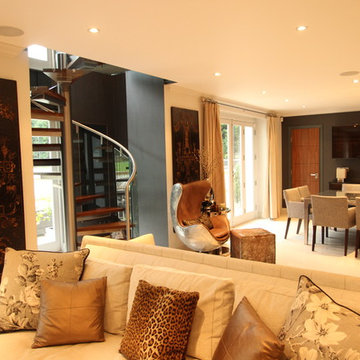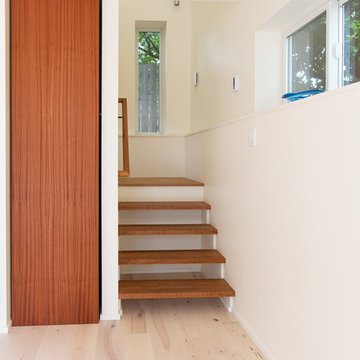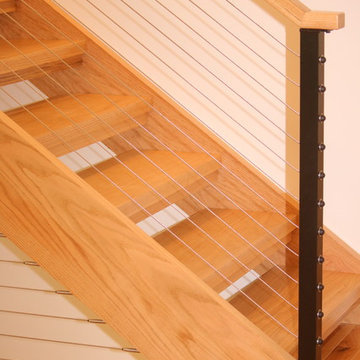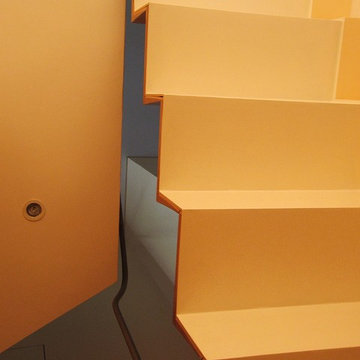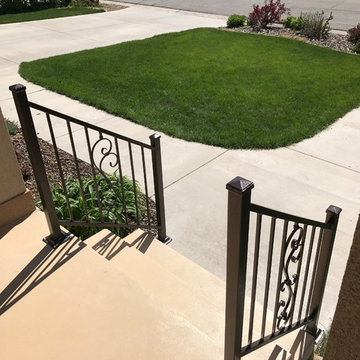Small Orange Staircase Ideas and Designs
Refine by:
Budget
Sort by:Popular Today
41 - 60 of 181 photos
Item 1 of 3
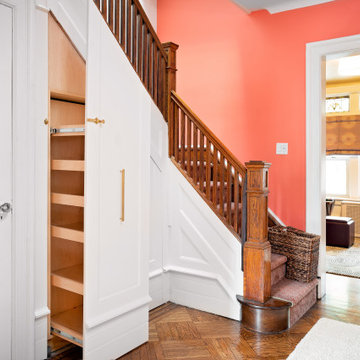
Besides the amazing sunshiny coral color, the secret understairs storage is the real hero in this space.
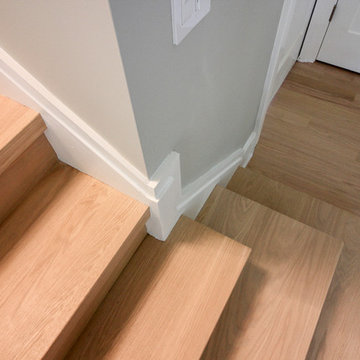
A glass balustrade was selected for the straight flight to allow light to flow freely into the living area and to create an uncluttered space (defined by the clean lines of the grooved top hand rail and wide bottom stringer). The invisible barrier works beautifully with the 2" squared-off oak treads, matching oak risers and strong-routed poplar stringers; it definitively improves the modern feel of the home. CSC 1976-2020 © Century Stair Company
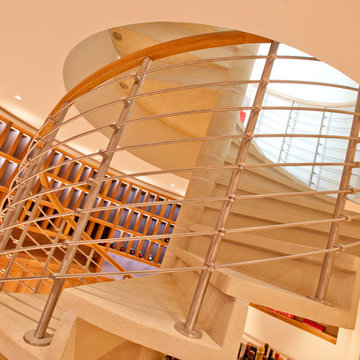
Spiral staircase featuring 16 linear metres of spiral handrails with metal balustrading leading to wine cellar
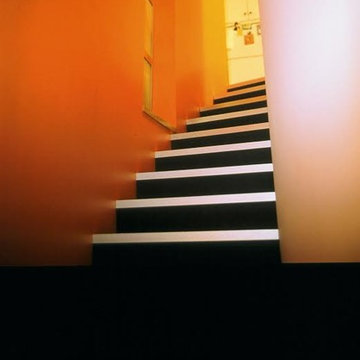
simple, clean design, meticulously executed. tricky expanding-curved radius stairway, no trim, aluminum window and matching stair nosing, recycled rubber treads and risers.
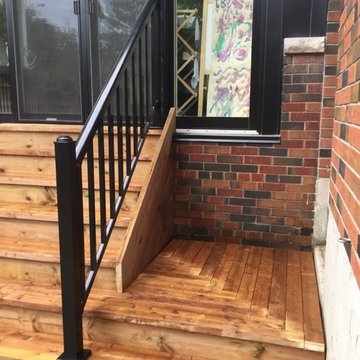
Techo-bloc interlock pavers and herring bone pattern PT exterior stairs with Regal Ideas aluminum railing system
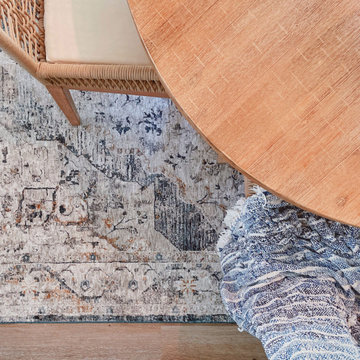
This coastal dining room was inspired by a trip to Portugal. The room was designed around the colors and feel of the canvas art print hanging on the wall.
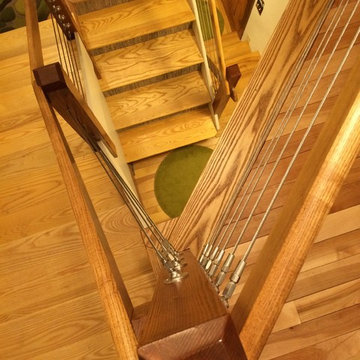
The challenge was to get a staircase in the center of this A frame house. The stair switched back and forth between 6 levels of the home. The cable railings help to keep the stairwell open and light. The stair treads are solid oak and the risers are wallpapered with a natural grass paper. The murals on the wall add interest as you ascend the stairs.
Small Orange Staircase Ideas and Designs
3
