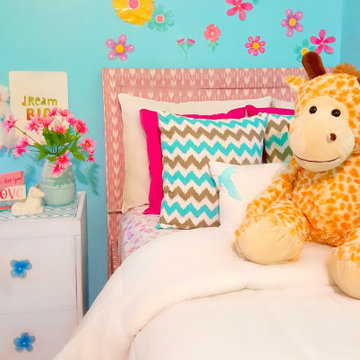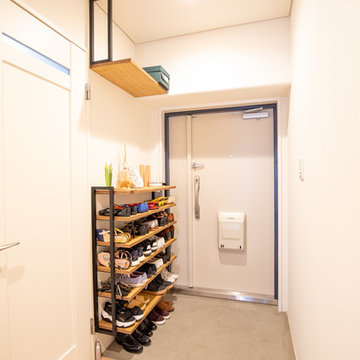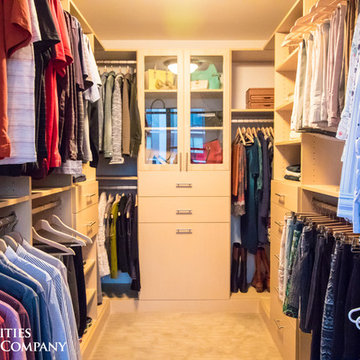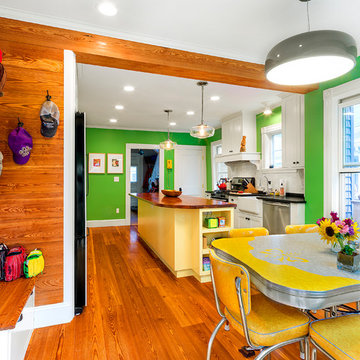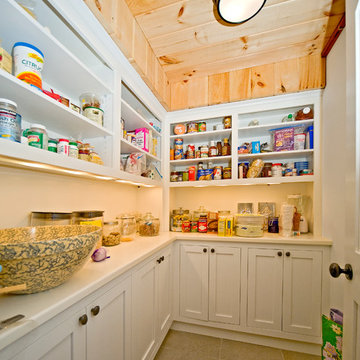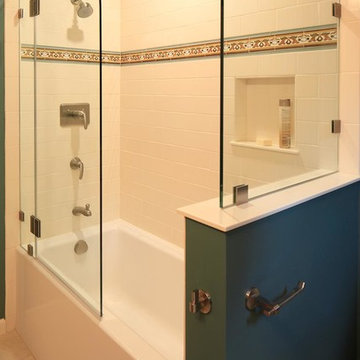7,135 Small Orange Home Design Ideas, Pictures and Inspiration

This contemporary compact laundry room packs a lot of punch and personality. With it's gold fixtures and hardware adding some glitz, the grey cabinetry, industrial floors and patterned backsplash tile brings interest to this small space. Fully loaded with hanging racks, large accommodating sink, vacuum/ironing board storage & laundry shoot, this laundry room is not only stylish but function forward.

The building had a single stack running through the primary bath, so to create a double vanity, a trough sink was installed. Oversized hexagon tile makes this bathroom appear spacious, and ceramic textured like wood creates a zen-like spa atmosphere. Close attention was focused on the installation of the floor tile so that the zero-clearance walk-in shower would appear seamless throughout the space.

Ample light with custom skylight. Hand made timber vanity and recessed shaving cabinet with gold tapware and accessories. Bath and shower niche with mosaic tiles vertical stack brick bond gloss

Powder room with preppy green high gloss paint, pedestal sink and brass fixtures. Flooring is marble basketweave tile.

Additional Dwelling Unit / Small Great Room
This accessory dwelling unit provides all of the necessary components to happy living. With it's lovely living room, bedroom, home office, bathroom and full kitchenette, it is a dream oasis ready to inhabited.
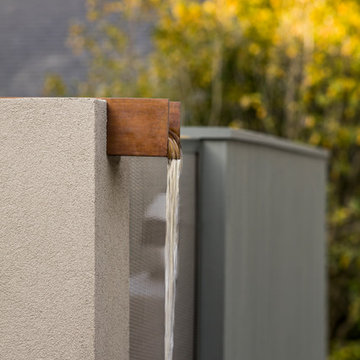
This 800 square foot Accessory Dwelling Unit steps down a lush site in the Portland Hills. The street facing balcony features a sculptural bronze and concrete trough spilling water into a deep basin. The split-level entry divides upper-level living and lower level sleeping areas. Generous south facing decks, visually expand the building's area and connect to a canopy of trees. The mid-century modern details and materials of the main house are continued into the addition. Inside a ribbon of white-washed oak flows from the entry foyer to the lower level, wrapping the stairs and walls with its warmth. Upstairs the wood's texture is seen in stark relief to the polished concrete floors and the crisp white walls of the vaulted space. Downstairs the wood, coupled with the muted tones of moss green walls, lend the sleeping area a tranquil feel.
Contractor: Ricardo Lovett General Contracting
Photographer: David Papazian Photography

A mix of white and quarter-sawn oak cabinets completes this transitional kitchen. Luxury vinyl flooring that looks like ceramic tile was used.
A split level home kitchen and dining room renovation design and material selections by Sarah Bernardy-Broman of Sarah Bernardy Design, LLC
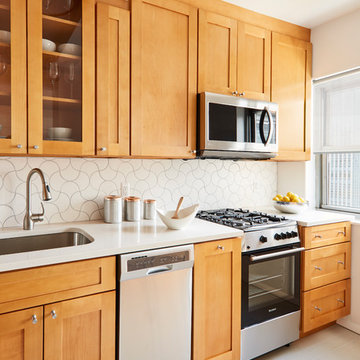
Dylan Chandler photography
Full gut renovation of this kitchen in Brooklyn. Check out the before and afters here! https://mmonroedesigninspiration.wordpress.com/2016/04/12/mid-century-inspired-kitchen-renovation-before-after/
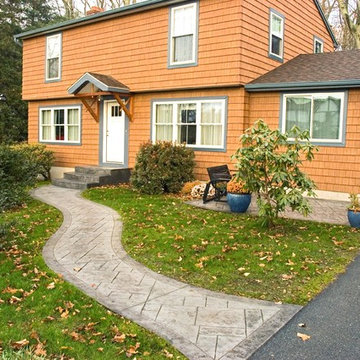
This sidewalk uses the Grand Ashler Slate pattern and a slate gray color. The old sidewalk was done in bricks, overgrown by pacassandra, too narrow, and too close to the house. We replaced it with a winding sidewalk, that flares out and meets the driveway where guests will park.
7,135 Small Orange Home Design Ideas, Pictures and Inspiration
3





















