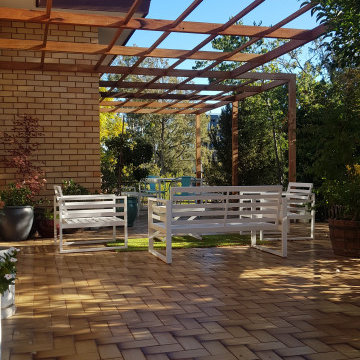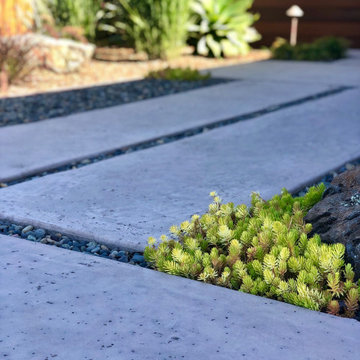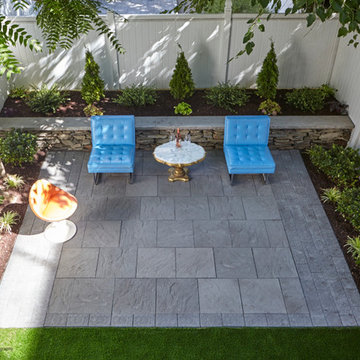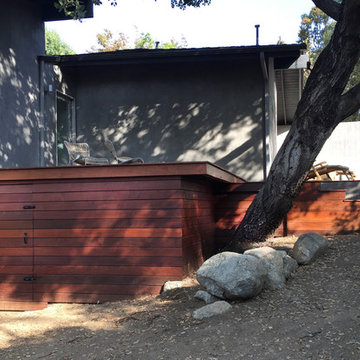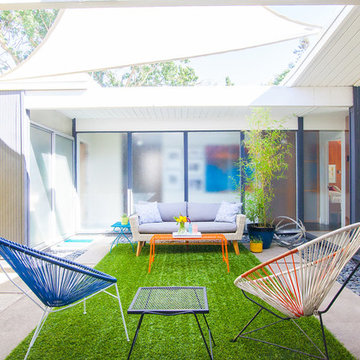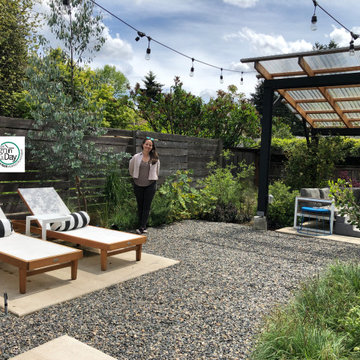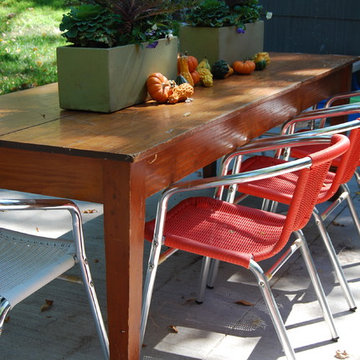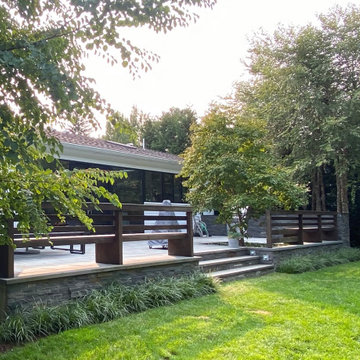Small Midcentury Garden and Outdoor Space Ideas and Designs
Refine by:
Budget
Sort by:Popular Today
61 - 80 of 698 photos
Item 1 of 3
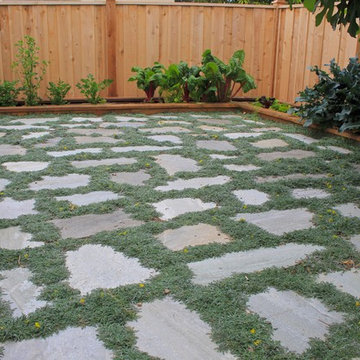
Five months after install, we have nearly complete coverage by silver carpet (Dymondia margaretae). Very pleased how fast and flushed this came through. Looking forward to experimenting more with the possibilities. We also built the custom garden beds around the patio to provide non-compacted growing space for the client.
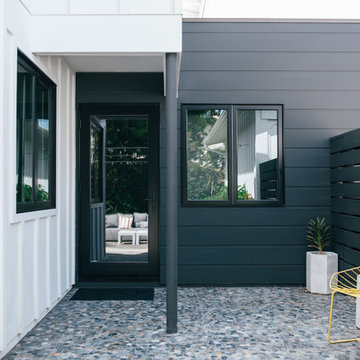
black siding and white board and batten at the addition complement the sliced pebble tile flooring, bright yellow seating and modern planters
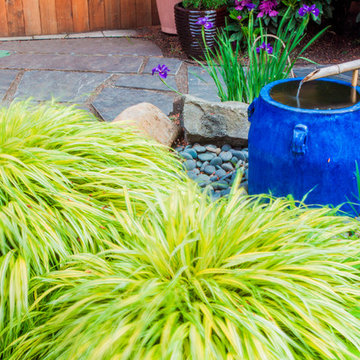
A small backyard space, bordering a NE Portland golf course. Taking out the lawn made ample room for native plantings, a water feature and flagstone walkways. All home to many a bird, squirrel and forest critter. Photography by: Joe Hollowell
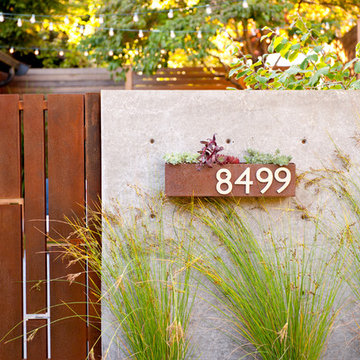
Already partially enclosed by an ipe fence and concrete wall, our client had a vision of an outdoor courtyard for entertaining on warm summer evenings since the space would be shaded by the house in the afternoon. He imagined the space with a water feature, lighting and paving surrounded by plants.
With our marching orders in place, we drew up a schematic plan quickly and met to review two options for the space. These options quickly coalesced and combined into a single vision for the space. A thick, 60” tall concrete wall would enclose the opening to the street – creating privacy and security, and making a bold statement. We knew the gate had to be interesting enough to stand up to the large concrete walls on either side, so we designed and had custom fabricated by Dennis Schleder (www.dennisschleder.com) a beautiful, visually dynamic metal gate. The gate has become the icing on the cake, all 300 pounds of it!
Other touches include drought tolerant planting, bluestone paving with pebble accents, crushed granite paving, LED accent lighting, and outdoor furniture. Both existing trees were retained and are thriving with their new soil. The garden was installed in December and our client is extremely happy with the results – so are we!
Photo credits, Coreen Schmidt
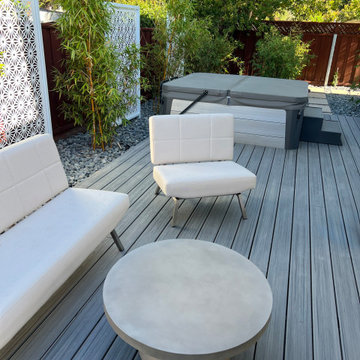
Laser cut panels in mid century modern style with interwoven bamboo provides peaceful seating and hot tub from this Eicher with newly added La Cantina Doors to merge the interiors and exterior garden.
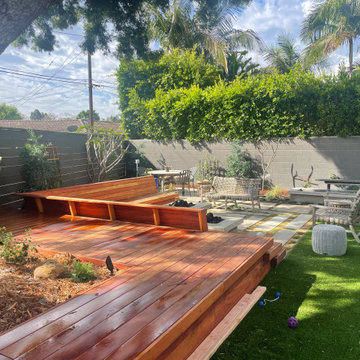
The courtyard merges a seating area with a wrap around deck. The deck maximizes space without causing harm to an enormous Japanese yew tree.
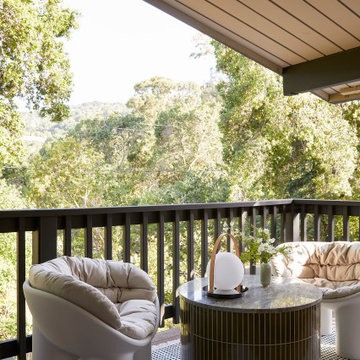
This 1960s home was in original condition and badly in need of some functional and cosmetic updates. We opened up the great room into an open concept space, converted the half bathroom downstairs into a full bath, and updated finishes all throughout with finishes that felt period-appropriate and reflective of the owner's Asian heritage.
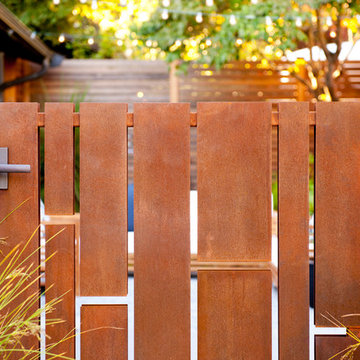
Already partially enclosed by an ipe fence and concrete wall, our client had a vision of an outdoor courtyard for entertaining on warm summer evenings since the space would be shaded by the house in the afternoon. He imagined the space with a water feature, lighting and paving surrounded by plants.
With our marching orders in place, we drew up a schematic plan quickly and met to review two options for the space. These options quickly coalesced and combined into a single vision for the space. A thick, 60” tall concrete wall would enclose the opening to the street – creating privacy and security, and making a bold statement. We knew the gate had to be interesting enough to stand up to the large concrete walls on either side, so we designed and had custom fabricated by Dennis Schleder (www.dennisschleder.com) a beautiful, visually dynamic metal gate.
Other touches include drought tolerant planting, bluestone paving with pebble accents, crushed granite paving, LED accent lighting, and outdoor furniture. Both existing trees were retained and are thriving with their new soil.
Photography by: http://www.coreenschmidt.com/
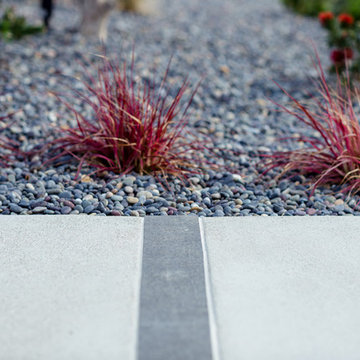
native, drought-tolerant plants accent the cool tones of the basalt inlay at the staggered entry steps, highlighting the cool modern material palette incorporated throughout the project.
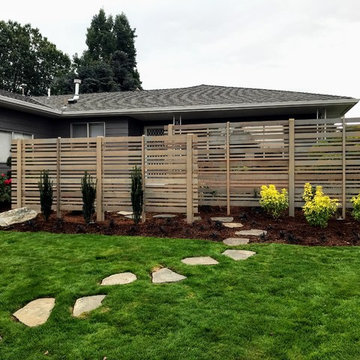
Stepping stones wind to the mailbox.
Landscape Design and pictures by Ben Bowen of Ross NW Watergardens
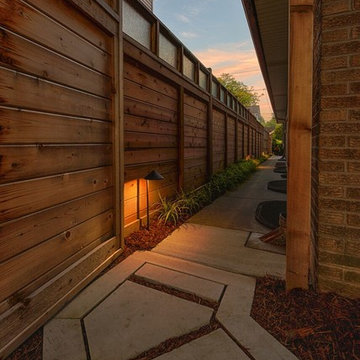
Valders Rustic pavers are utilized as steppers, framed with matching Valders stone planking, to lead visitors to a secret gate with a hidden latch. This is the portal to the back of the house and the west-side pool. LED path lights from Kitchler illuminate the way along a concrete sidewalk. A custom cedar fence with Rain patterned safety glass panels separates the space from an encroaching neighbor while reflecting the mid-century modern style of the home.
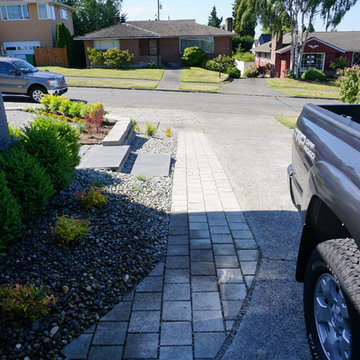
We took some pictures of this project before it was finished and then never had time to come back after it was mulched and detailed out. Still we liked the hardscape layout, walls and the way we leveled the yard and expanded the driveway and so we decided to share it anyways.
Small Midcentury Garden and Outdoor Space Ideas and Designs
4






