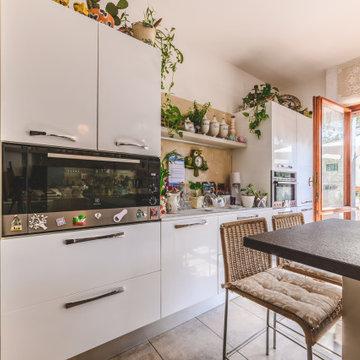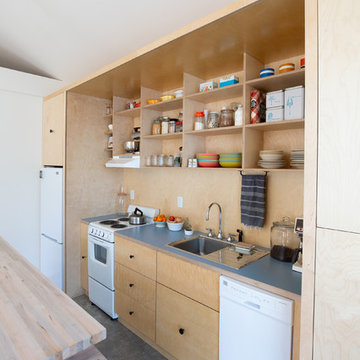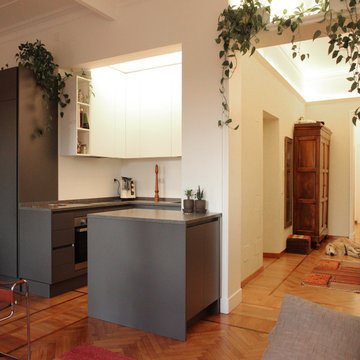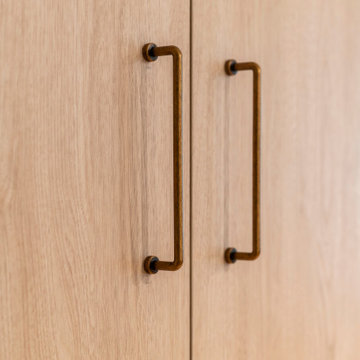Small Kitchen with Grey Worktops Ideas and Designs
Refine by:
Budget
Sort by:Popular Today
101 - 120 of 7,735 photos
Item 1 of 3
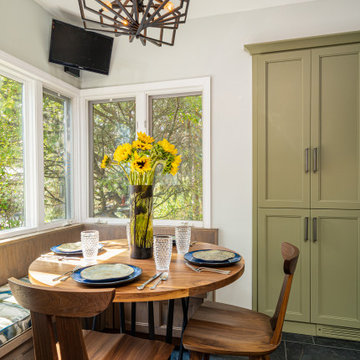
This couples small kitchen was in dire need of an update. The homeowner is an avid cook and cookbook collector so finding a special place for some of his most prized cookbooks was a must!
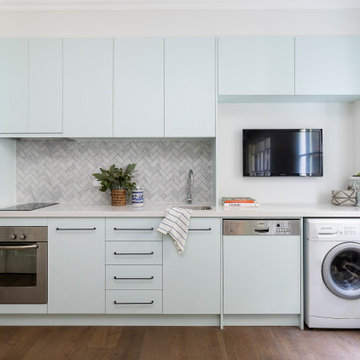
The downstairs of this home has a fully self contained studio apartment. To avoid the space being boring we opted for a subtle mineral coloured cabinetry to tie in the colour of the main part of the house. We needed to be able to create the Kitchenette, Tv cabinet and Laundry space all on one wall.
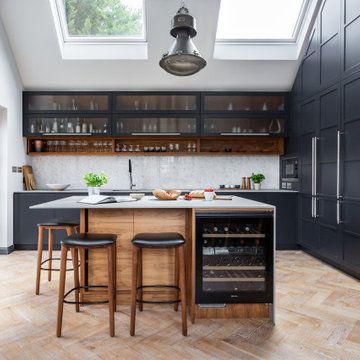
Bespoke clean-lined cabinetry, in critall-style, painted in Farrow & Ball Railings (blue and black) and teamed with accents of American Black walnut, Neolith Cement sintered stone surface and backlit Bianco Calcite marble. The wall units have reeded glass doors with bi-fold mechanism.

I built this on my property for my aging father who has some health issues. Handicap accessibility was a factor in design. His dream has always been to try retire to a cabin in the woods. This is what he got.
It is a 1 bedroom, 1 bath with a great room. It is 600 sqft of AC space. The footprint is 40' x 26' overall.
The site was the former home of our pig pen. I only had to take 1 tree to make this work and I planted 3 in its place. The axis is set from root ball to root ball. The rear center is aligned with mean sunset and is visible across a wetland.
The goal was to make the home feel like it was floating in the palms. The geometry had to simple and I didn't want it feeling heavy on the land so I cantilevered the structure beyond exposed foundation walls. My barn is nearby and it features old 1950's "S" corrugated metal panel walls. I used the same panel profile for my siding. I ran it vertical to match the barn, but also to balance the length of the structure and stretch the high point into the canopy, visually. The wood is all Southern Yellow Pine. This material came from clearing at the Babcock Ranch Development site. I ran it through the structure, end to end and horizontally, to create a seamless feel and to stretch the space. It worked. It feels MUCH bigger than it is.
I milled the material to specific sizes in specific areas to create precise alignments. Floor starters align with base. Wall tops adjoin ceiling starters to create the illusion of a seamless board. All light fixtures, HVAC supports, cabinets, switches, outlets, are set specifically to wood joints. The front and rear porch wood has three different milling profiles so the hypotenuse on the ceilings, align with the walls, and yield an aligned deck board below. Yes, I over did it. It is spectacular in its detailing. That's the benefit of small spaces.
Concrete counters and IKEA cabinets round out the conversation.
For those who cannot live tiny, I offer the Tiny-ish House.
Photos by Ryan Gamma
Staging by iStage Homes
Design Assistance Jimmy Thornton

Here is a beautiful home on the side of a hill in Graham, TX. The customer kept her original cabinetry but added Caesarstone Piatra Grey Quartz Countertops and Carrara Marble 2X4 Subway tile. What a transformation from her original formica countertop and 4" backsplash. Thank you to our customer Debra Haley for the wonderful photos!

We panelled the appliances to keep this small space visually calm and allow the eye to go to the interesting design choices.

The client came to comma design in need of an upgrade to their existing kitchen to allow for more storage and cleaner look. They wanted to swap their laminate bench to a sleek stone bench tops that can provide a luxurious loo to their space. Comma design worked closely with the trades on site to achieve the results.

Designed by Malia Schultheis and built by Tru Form Tiny. This Tiny Home features Blue stained pine for the ceiling, pine wall boards in white, custom barn door, custom steel work throughout, and modern minimalist window trim. The Cabinetry is Maple with stainless steel countertop and hardware. The backsplash is a glass and stone mix. It only has a 2 burner cook top and no oven. The washer/ drier combo is in the kitchen area. Open shelving was installed to maintain an open feel.
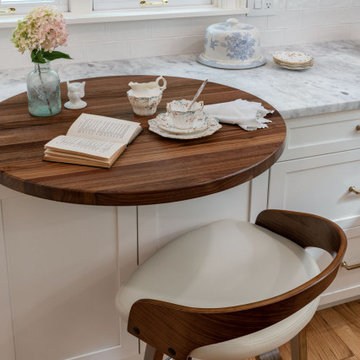
This charming little kitchen is made picture perfect with classic white cabinetry and quartzite counter tops paired with walnut. Elegant details include the stunning pendant lights, gold faucet and barque glass. Floating shelves and glass hardware complete this glamorous yet cozy space.
Small Kitchen with Grey Worktops Ideas and Designs
6
