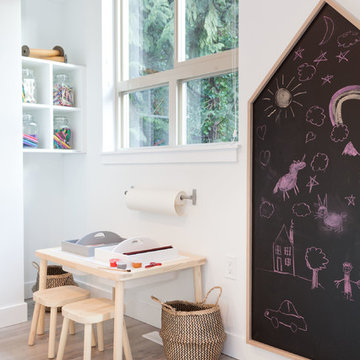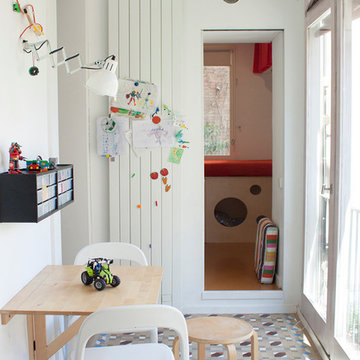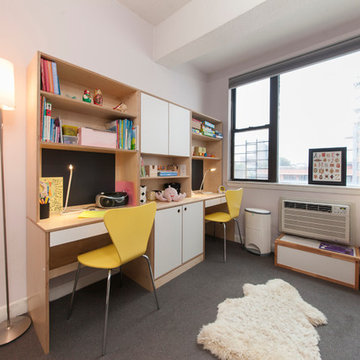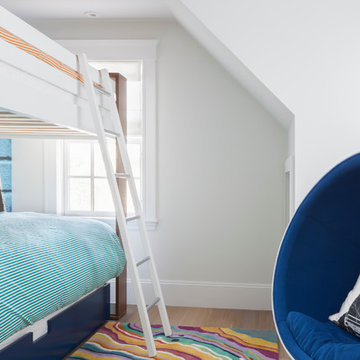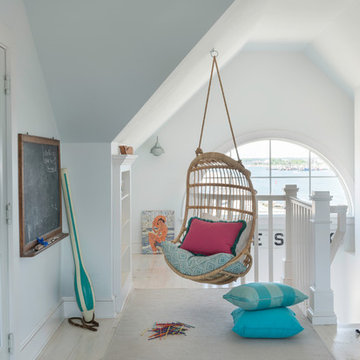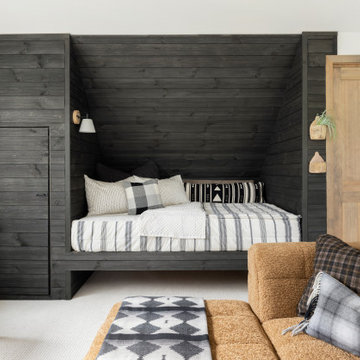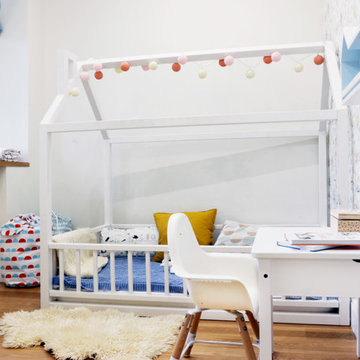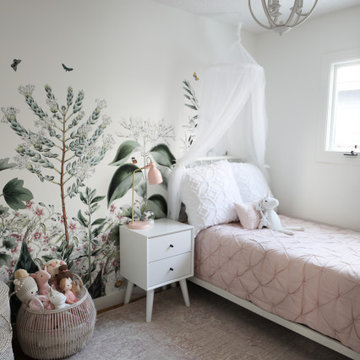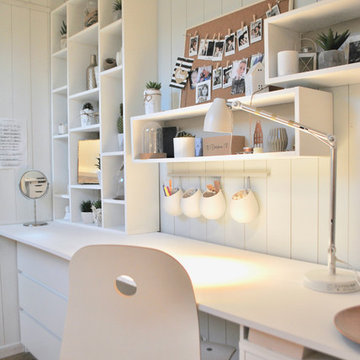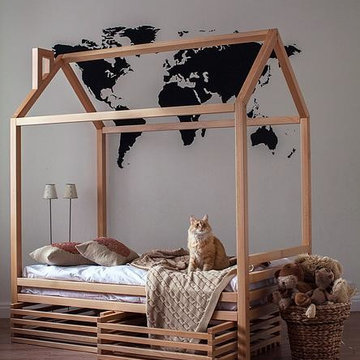Small Kids' Room and Nursery Ideas and Designs with White Walls
Refine by:
Budget
Sort by:Popular Today
161 - 180 of 2,614 photos
Item 1 of 3
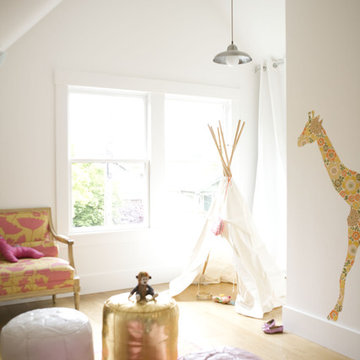
the project included a second floor addition and complete renovation of the first floor of an existing home in an historic neighborhood. walls were removed at the first floor to provide an open, light-filled family space, while a second floor addition provides bedrooms, a shared bathroom, laundry and playroom
ericka mcconnell photograhpy
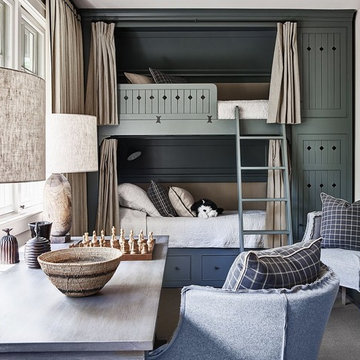
Photography by Dustin Peck
Home Design & Decor Magazine October 2016
(Urban Home)
Architecture by Ruard Veltman
Design by Cindy Smith of Circa Interiors & Antiques
Custom Cabinetry and ALL Millwork Interior and Exterior by Goodman Millwork Company

Bright white walls and custom made beds. The perfect spot for little ones to play and dream.
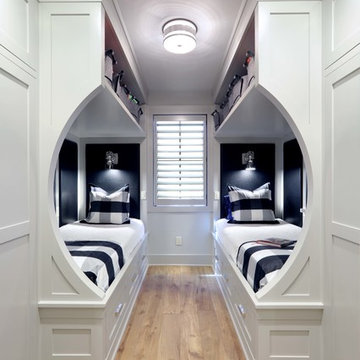
The residence on the third level of this live/work space is completely private. The large living room features a brick wall with a long linear fireplace and gray toned furniture with leather accents. The dining room features banquette seating with a custom table with built in leaves to extend the table for dinner parties. The kitchen also has the ability to grow with its custom one of a kind island including a pullout table.
An ARDA for indoor living goes to
Visbeen Architects, Inc.
Designers: Visbeen Architects, Inc. with Vision Interiors by Visbeen
From: East Grand Rapids, Michigan
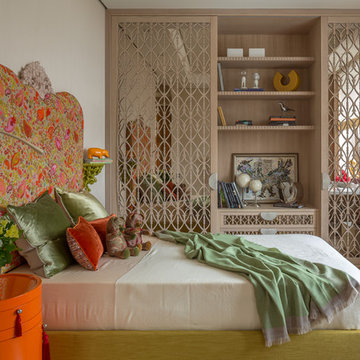
Комната старшей дочери - Энергичная комната с использованием молодежной коллекции мебельной фабрики Creazioni. Кровать с нарочито высоким и помпезным изголовьем, покрытым тканью с рисунком пейсли и увенчанным резной коронкой. Круглая тумбочка апельсинового цвета дополняет озорной характер кровати. Главный акцент комнаты - платяной шкаф (Halley) с зеркальными дверцами, декорированными резьбой.
Руководитель проекта -Татьяна Божовская.
Главный дизайнер - Светлана Глазкова.
Архитектор - Елена Бурдюгова.
Фотограф - Каро Аван-Дадаев.
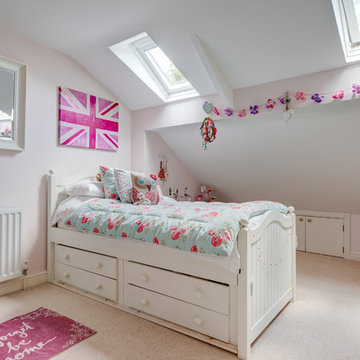
A beautifully restored and imaginatively extended manor house set amidst the glorious South Devon Countryside. Colin Cadle Photography, Photo Styling Jan Cadle

Bunk bedroom featuring custom built-in bunk beds with white oak stair treads painted railing, niches with outlets and lighting, custom drapery and decorative lighting
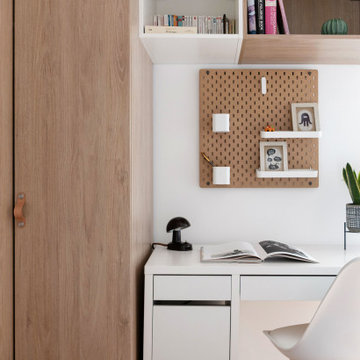
Dressing et rangement supérieur : LEROY MERLIN
Bureau et support mural : IKEA
Chaise : IKEA
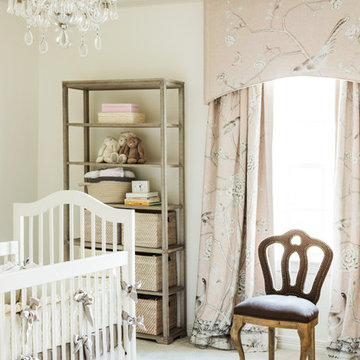
Location: Bellaire, TX, USA
A large family who regularly entertains, wanted a home that looked beautiful and sophisticated, but could withstand high traffic and their busy life style. Art and family antiques were important focal points in each room. In the children's rooms, the goal was to create spaces that would not require a re-design as the children grew into teenagers.
Julie Rhodes Interiors
Photographed by: Jill Hunter
Small Kids' Room and Nursery Ideas and Designs with White Walls
9


