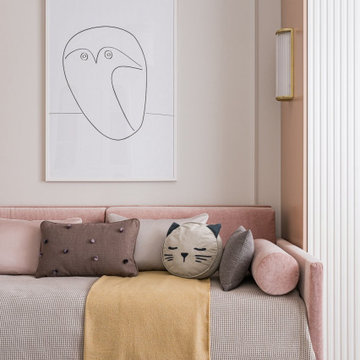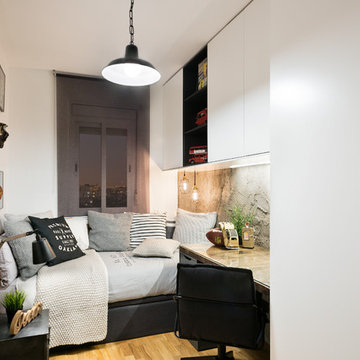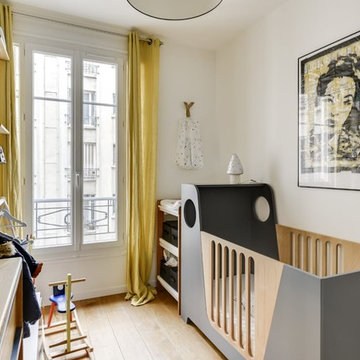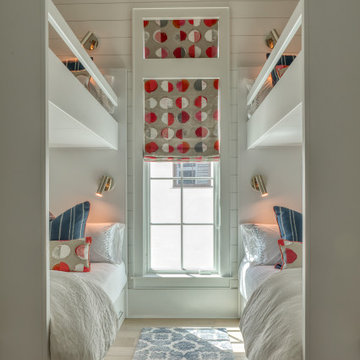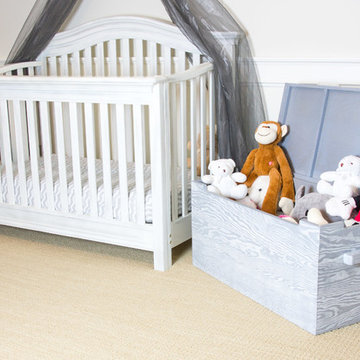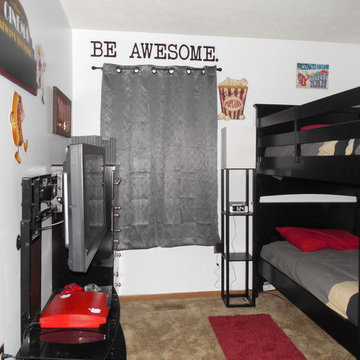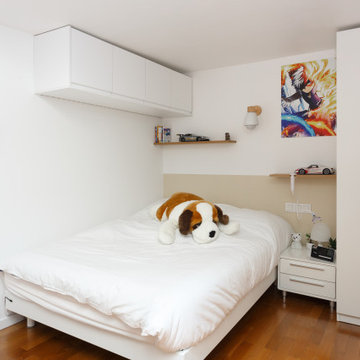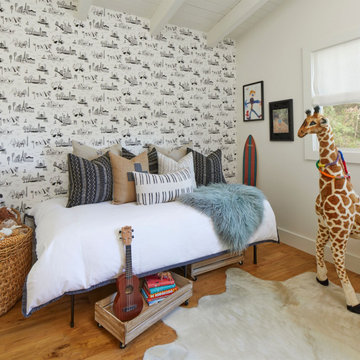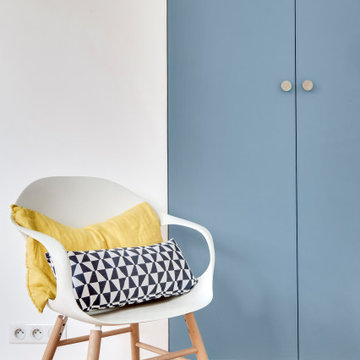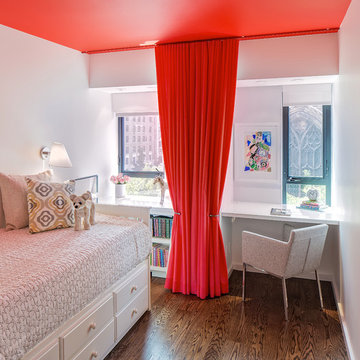Small Kids' Room and Nursery Ideas and Designs with White Walls
Refine by:
Budget
Sort by:Popular Today
101 - 120 of 2,614 photos
Item 1 of 3
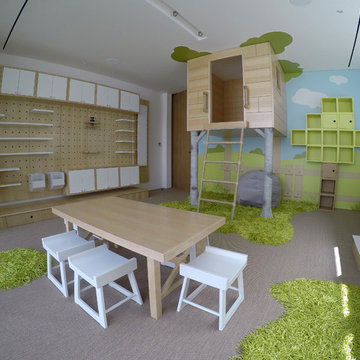
Contemporary Clubhouse
Bringing the outdoors inside for a bright and colorful indoor playroom perfect for playtime, arts and crafts or schoolwork.
Theme:
The theme for this inviting and playful space is a creative take on a functional playroom blending the contemporary and functional base of the room with the playful and creative spirit that will engage these lucky children.
Focus:
The playroom centers on an amazing lofted clubhouse perched against a custom painted pasture and perched on makeshift trees boasting the perfect place for creative adventures or quiet reading and setting the inviting feel for the entire room. The creative and playful feeling is expanded throughout the space with bright green patches of shag carpet invoking the feel of the pasture continuing off the wall and through the room. The space is then flanked with more contemporary and functional elements perfect for children ages 2-12 offering endless hours of play.
Storage:
This playroom offers storage options on every wall, in every corner and even on the floor. The myWall storage and entertainment unit offers countless storage options and configurations along the main wall with open shelving, hanging buckets, closed shelves and pegs, anything you want to store or hang can find a home. Even the floor under the myWall panel is a custom floordrobe perfect for all those small floor toys or blankets. The pasture wall has a shelving unit cloaked as another tree in the field offering opened and closed cubbies for books or toys. The sink and craft area offers a home to all the kids craft supplies nestled right into the countertop with colorful containers and buckets.
Growth:
While this playroom provides fun and creative options for children from 2-12 it can adapt and grow with this family as their children grow and their interests or needs change. The myWall system is developed to offer easy and immediate customization with simple adjustments every element of the wall can be moved offering endless possibilities. The full myWall structure can be moved along with the family if necessary. The sink offers steps for the small children but as they grow they can be removed.
Safety:
The playroom is designed to keep the main space open to allow for creative and safe playtime without obstacles. The myWall system uses a custom locking mechanism to ensure that all elements are securely locked into place not to fall or become loose from wear. Custom cushioned floor rugs offer another level of safety and comfort to the little ones playing on the floor.
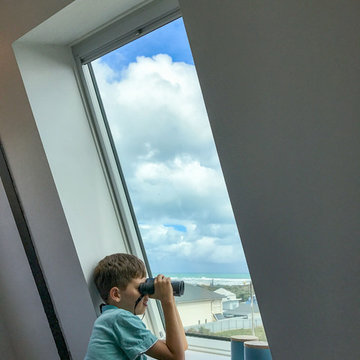
Face-lift and addition to a 70's A-Frame beach house in Goolwa Beach, South Australia.
Living areas were taken to second floor and large deck added to gain views of beach and create indoor-outdoor seamless entertainment. The living/kitchen area has lofty high ceilings and an open plan and the original exposed steel structure and floor framing featured to give informal beach house vibe.
The upper level (loft) became a retreat/look-out thanks to addition of skylights and a crows nest balcony. A spiral staircase connects the living and loft, and the loft was cut back as a mezzanine so that it overlooks and connects with the living space below.
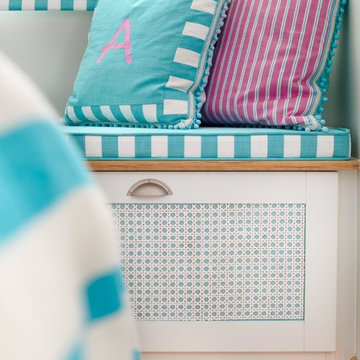
Vor dem Fenster eine Sitzbank für die Nachmittagslektüre. Sitzkissen mit Anti-Rutsch-Unterlage unten. Große Schubladen für die Aufbewahrung von Spielzeugen. Wandfarbe Pale Powder von Farrow & Ball Möbel- und Kissen Design von Mehringer & Sartori.
Foto: Andreas Jekic
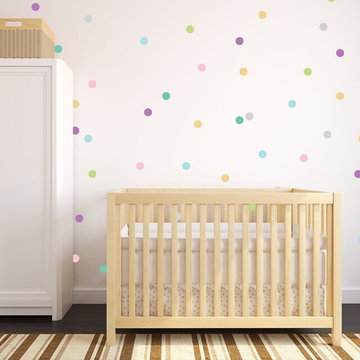
"Pastel Confetti 3 Inches" vinyl wall decals. Each pack includes 147 Polka Dots per pack, 3 inch in diameter
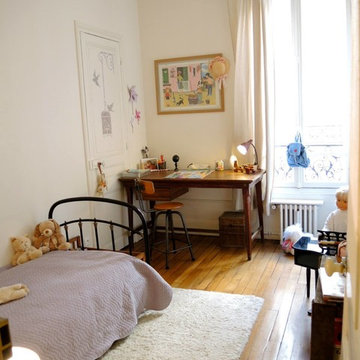
Chambre d'une petite fille de 4 ans (vue 2/2).
Coin bureau avec chaise atelier et plan de travail provenant des magasins réunis à Paris.
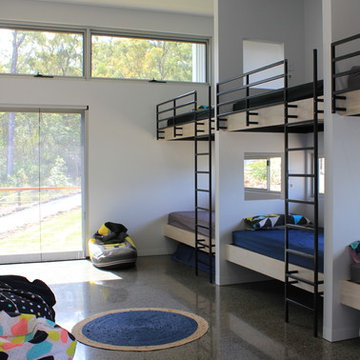
Relaxed bunk room for kids, polished concrete floors.
(Nicole Weston Architect)
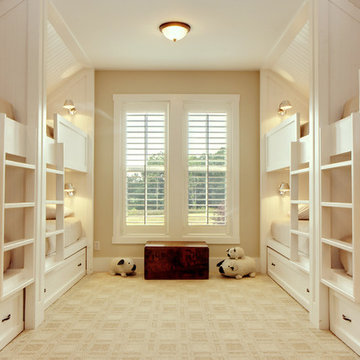
From their front porches to their brightly colored outbuildings, these graceful homes - clustered among walking paths, private docks, and parkland - nod to the Amish countryside in which they're sited. Their nostalgic appeal is complemented by open floor plans, exposed beam ceilings, and custom millwork, melding the charms of yesteryear with the character and conveniences demanded by today's discerning home buyers.
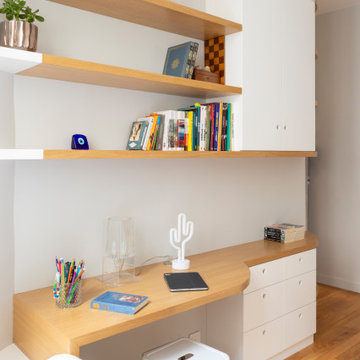
Porte Dauphine - Réaménagement et décoration d'un appartement, Paris XVIe - Chambre enfant. Prenant place dans l'ancienne cuisine cette pièce exigüe est un espace de forme atypique. L'aménagement a dû être pensé au millimètre afin d'être optimisé. Volontairement très lumineuse elle est dotée de nombreux rangements dont une penderie, d'un bureau et d'étagères. Photo Arnaud Rinuccini
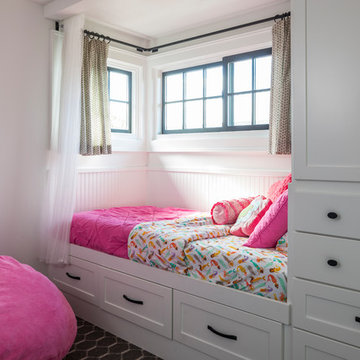
Interior Design by ecd Design LLC
This newly remodeled home was transformed top to bottom. It is, as all good art should be “A little something of the past and a little something of the future.” We kept the old world charm of the Tudor style, (a popular American theme harkening back to Great Britain in the 1500’s) and combined it with the modern amenities and design that many of us have come to love and appreciate. In the process, we created something truly unique and inspiring.
RW Anderson Homes is the premier home builder and remodeler in the Seattle and Bellevue area. Distinguished by their excellent team, and attention to detail, RW Anderson delivers a custom tailored experience for every customer. Their service to clients has earned them a great reputation in the industry for taking care of their customers.
Working with RW Anderson Homes is very easy. Their office and design team work tirelessly to maximize your goals and dreams in order to create finished spaces that aren’t only beautiful, but highly functional for every customer. In an industry known for false promises and the unexpected, the team at RW Anderson is professional and works to present a clear and concise strategy for every project. They take pride in their references and the amount of direct referrals they receive from past clients.
RW Anderson Homes would love the opportunity to talk with you about your home or remodel project today. Estimates and consultations are always free. Call us now at 206-383-8084 or email Ryan@rwandersonhomes.com.
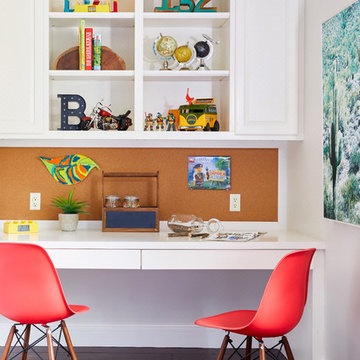
A little nook where Blake can work on his homework, art, or LEGO designs. An added seat allows a friend or mom and dad to join in the fun! A custom bulletin board can hold all of his ideas and pictures of friends.
Photography by John Woodcock
Small Kids' Room and Nursery Ideas and Designs with White Walls
6


