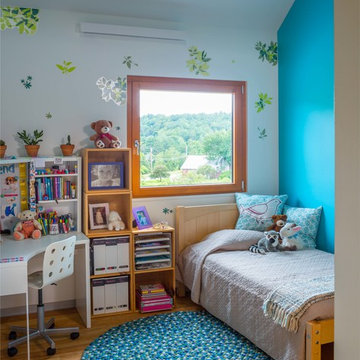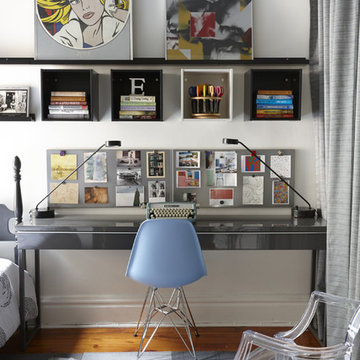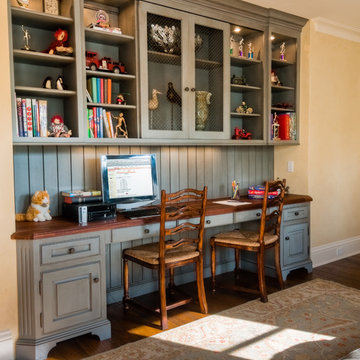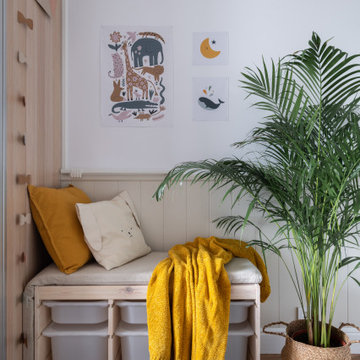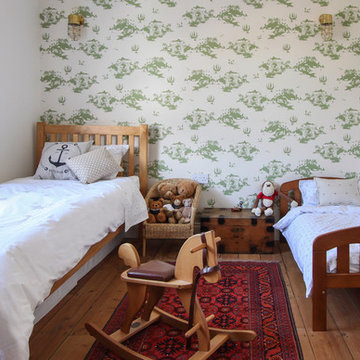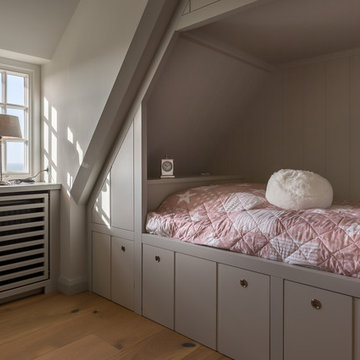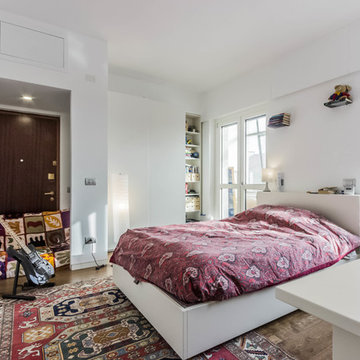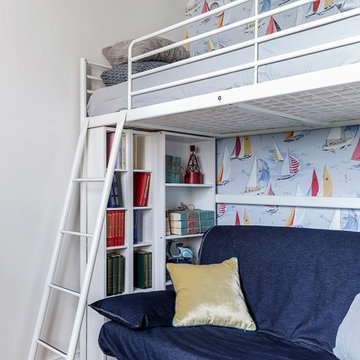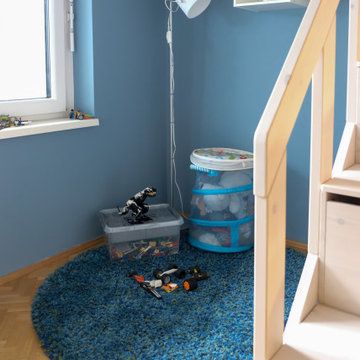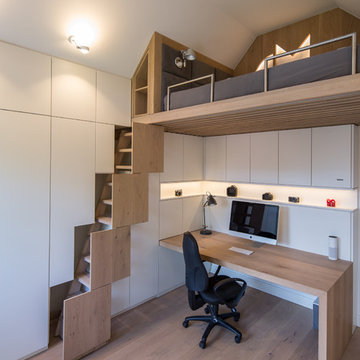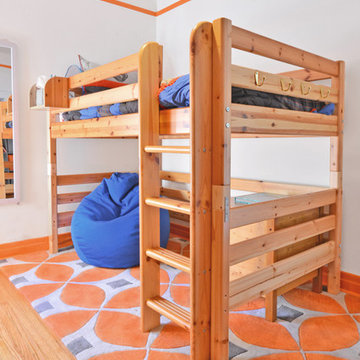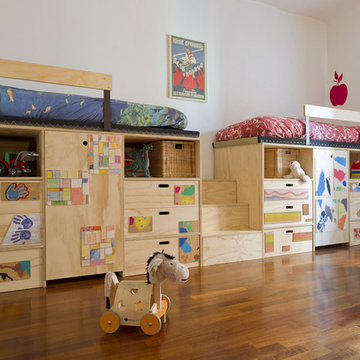Small Kids' Bedroom with Medium Hardwood Flooring Ideas and Designs
Refine by:
Budget
Sort by:Popular Today
101 - 120 of 1,267 photos
Item 1 of 3

Основная задача: создать современный светлый интерьер для молодой семейной пары с двумя детьми.
В проекте большая часть материалов российского производства, вся мебель российского производства.
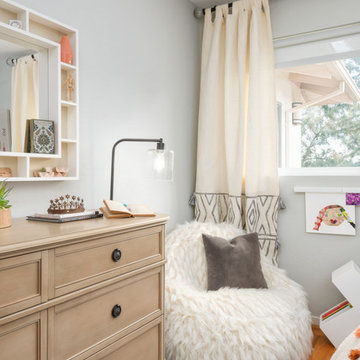
A room fit for an artist featuring a vivid blue accent wall, fun, bohemian-style bedding, warm wooden furniture, cozy reading nook, small corner desk, and custom built-in closet. Photo by Exceptional Frames.
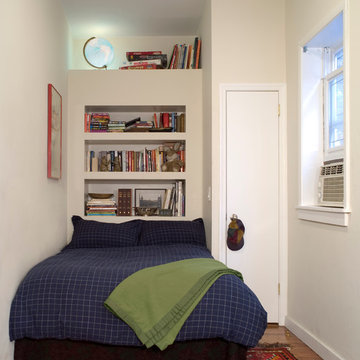
A globe lamp lights the uppermost built-in bookshelf in this former office converted into a children's room.
Bicoastal Interior Design & Architecture
Your home. Your style.
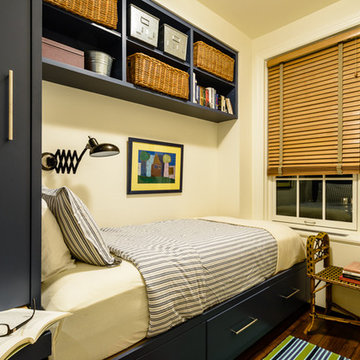
Interior Design: Renee Infantino, Inc.
Architectural Designer: Nik Vekic Design, Inc.
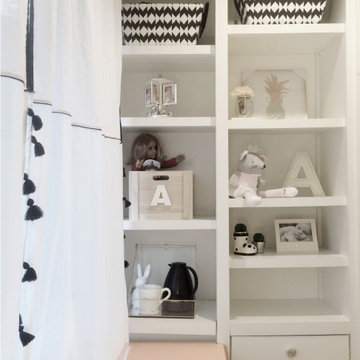
Dopo tre anni, la cabina armadio è stata trasformata in una cameretta con lo stesso concetto giovanile dell’appartamento. Oltre al bianco e nero dello stile precedente abbiamo introdotto dei colori neutri come il verde menta e la carta da parati a pois color oro per dare un’aria più ludica.
#Cameretta minimal
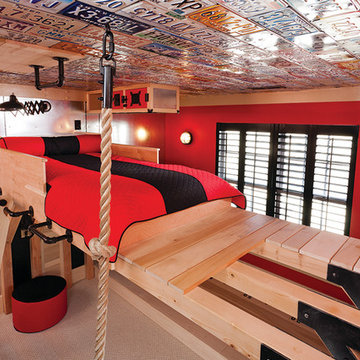
THEME The main theme for this room
is an active, physical and personalized
experience for a growing boy. This was
achieved with the use of bold colors,
creative inclusion of personal favorites
and the use of industrial materials.
FOCUS The main focus of the room is
the 12 foot long x 4 foot high elevated
bed. The bed is the focal point of the
room and leaves ample space for
activity within the room beneath. A
secondary focus of the room is the
desk, positioned in a private corner of
the room outfitted with custom lighting
and suspended desktop designed to
support growing technical needs and
school assignments.
STORAGE A large floor armoire was
built at the far die of the room between
the bed and wall.. The armoire was
built with 8 separate storage units that
are approximately 12”x24” by 8” deep.
These enclosed storage spaces are
convenient for anything a growing boy
may need to put away and convenient
enough to make cleaning up easy for
him. The floor is built to support the
chair and desk built into the far corner
of the room.
GROWTH The room was designed
for active ages 8 to 18. There are
three ways to enter the bed, climb the
knotted rope, custom rock wall, or pipe
monkey bars up the wall and along
the ceiling. The ladder was included
only for parents. While these are the
intended ways to enter the bed, they
are also a convenient safety system to
prevent younger siblings from getting
into his private things.
SAFETY This room was designed for an
older child but safety is still a critical
element and every detail in the room
was reviewed for safety. The raised bed
includes extra long and higher side
boards ensuring that any rolling in bed
is kept safe. The decking was sanded
and edges cleaned to prevent any
potential splintering. Power outlets are
covered using exterior industrial outlets
for the switches and plugs, which also
looks really cool.
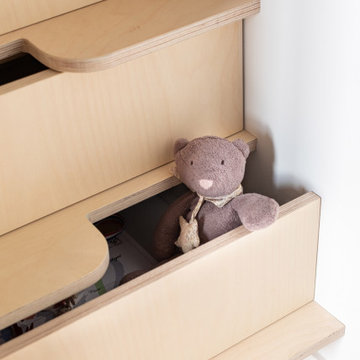
Chambre de petite fille de 9 m² entièrement repensée pour accueillir un lit sur mesure avec des rangements (dont une penderie exploitée dans la niche existante), un grand bureau.
Réalisée sur mesure en CP Bouleau
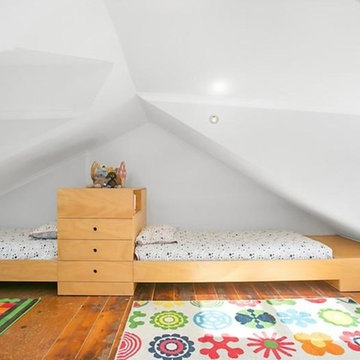
Renovated Sydney terrace. Small city fringe residence with smart design to create maximum usable space and open plan living. Clevel loft kids room
Painting by Ol'Painting
Small Kids' Bedroom with Medium Hardwood Flooring Ideas and Designs
6
