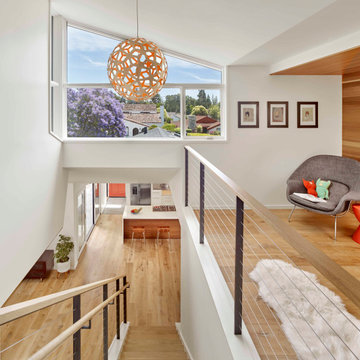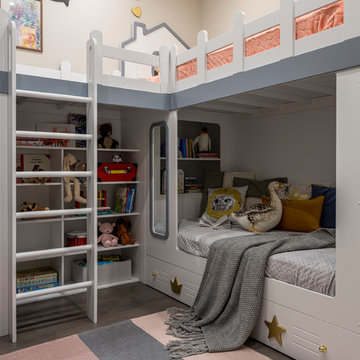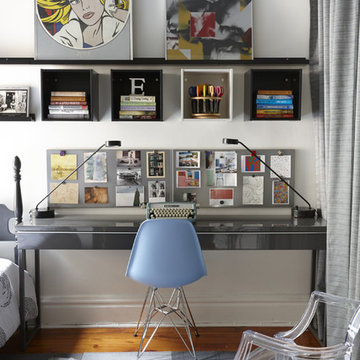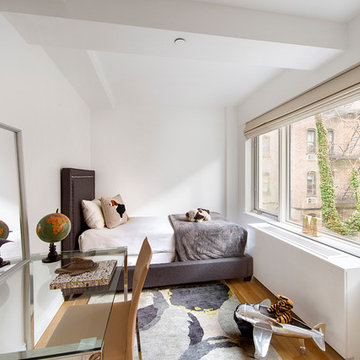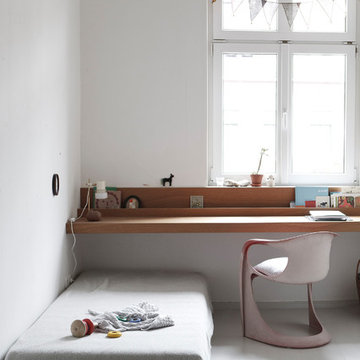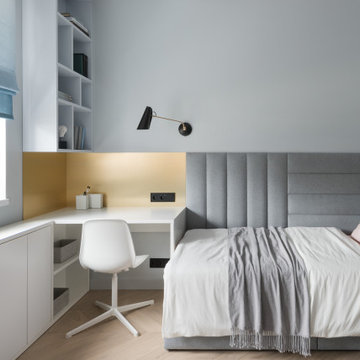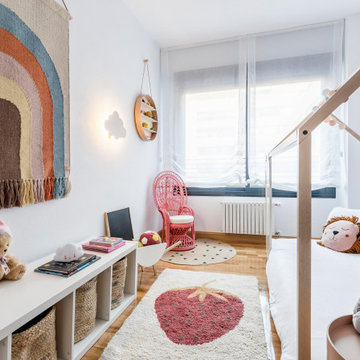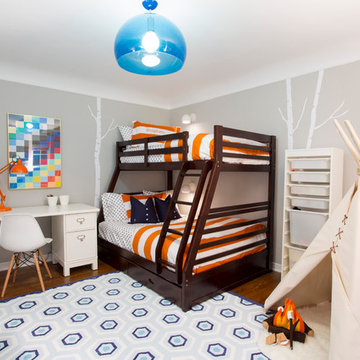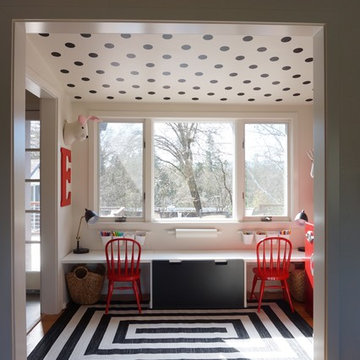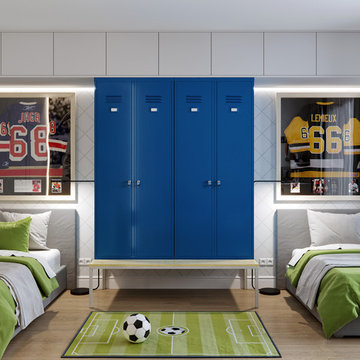Small Kids' Bedroom with Medium Hardwood Flooring Ideas and Designs
Refine by:
Budget
Sort by:Popular Today
1 - 20 of 1,257 photos
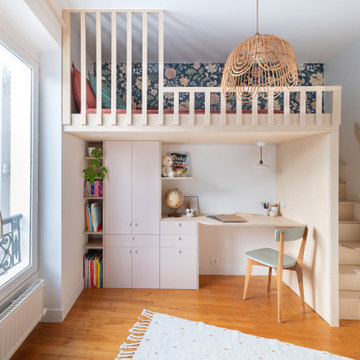
Chambre de petite fille de 9 m² entièrement repensée pour accueillir un lit sur mesure avec des rangements (dont une penderie exploitée dans la niche existante), un grand bureau.
Réalisée sur mesure en CP Bouleau
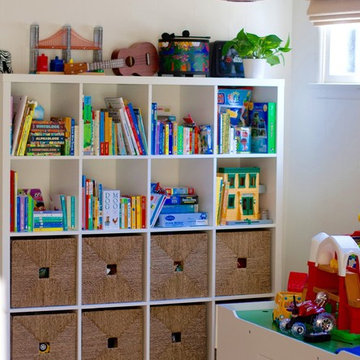
Storage solutions for children's toys that are still stylish, and fit with the modern aesthetic of the home.
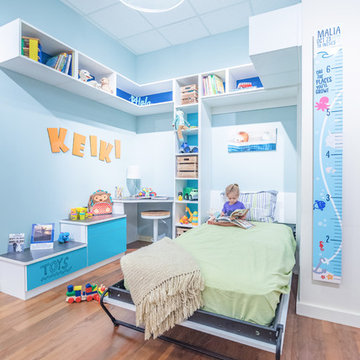
This colorful kids' room features a vertical wall bed that folds away, providing additional floor space for playing. Toys are organized with a combination of open shelving and drawer storage, and the small corner desk doubles as a secret kids fort.
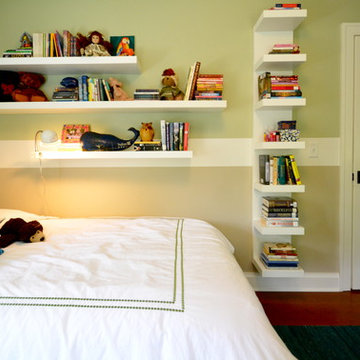
For an 11-year-old moving across the country and starting middle school, a great new room can mean a haven and hideout. She said she dug green, and we went with that and arrived here: a funky mix of old and new, lots of space for books, and a cozy place to read. She loves it, and we designed it to grow up with her.
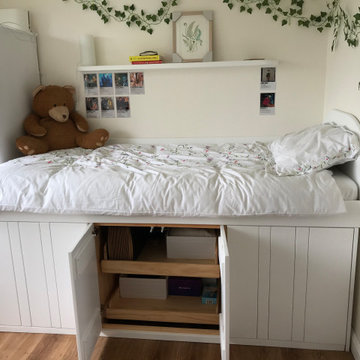
The high bed was converted to a much lower bed keeping some much needed storage. comprising 3 cupboards with full depth pull-out shelves.
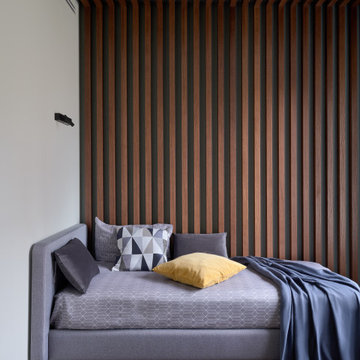
Мальчику 10 лет, но комнату для него сделали уже подросткового типа. Ребенок очень серьезный, увлекается шахматами. Комнату сделали в "тропическом" стиле, в виде бунгало - настоящие деревянные рейки за кроватью, и нежно-зеленого цвета стены. На противоположной стене - панно с тропическими растениями.
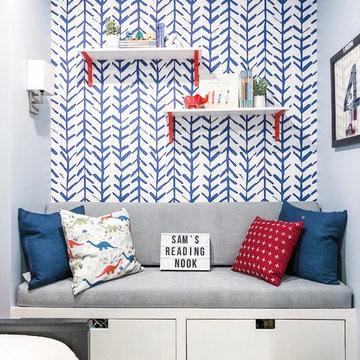
Eclectic / modern style room for a dinosaur-obsessed 5 year old Brooklyn boy. Maximized the compact space by using built-in storage as a multifunctional, cozy reading nook with custom high-performance upholstery (i.e., kid-friendly). Used tones of blue in wallpaper, walls, and furniture to ground the space and keep it mature as he grows up - but with vibrant, fun pops of red for now.
Photo credit: Erin Coren, ASID, Curated Nest Interiors
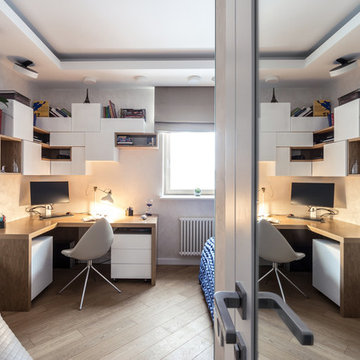
В минимальном пространстве 20 кв.м. организованы спальня, собственная ванная комната и гардеробная. Всё это спроектировано для девушки подростка. Для удобства в комнате убран острый угол и спрятан за зеркалом. В ход в гардеробную так же оформлен зеркалами, что визуально увеличивает пространство спальни.В потолок выведены аудио-колонки, а по всей его центральной части расположился натяжной потолок с огромным множеством мельчайших светодиодов. В темно время суток создается впечатление звездного неба над головой, что в свою очередь стирает пространство потолка, делая его безграничным. Звездное небо можно включать и выключать по желанию. В межкомнатных дверях так же использованы зеркала, чтобы молодая хозяйка спальни всегда могла любоваться своим отражением. Рабочий стол и полки выполнены на заказ по индивидуальным чертежам (автор: Екатерина Матвеева). Римские шторы на электроприводе. В спальню выведена скрытая бесшумная система вентиляции, которая работает по всей квартире, фильтруя воздух и поддерживая его заданную температуру. Напольное покрытие выполнено из натурального дерева, а рабочее пространство из натурального шпона. В ванной комнате унитаз и биде подвесные, что дало возможность организовать дополнительную полочку. А над ней повесить шкаф без ущерба пространству. Ванная находится так же у небольшой инсталляции с полочкой, в которой спрятаны коммуникации. Чтобы увеличить минимальное пространство ванной комнаты, а это всего 2,8 кв.м., активно используются зеркала, а фаска предает зеркалам особую геометрию и шарм. Над умывальником спрятана подсветка, прикрытая дополнительным зеркалом. Это сделано для того, чтобы не загромождать малое пространство лишними деталями, оставляя акцент только на главном, на умывальнике и ванной. Пол и одна стена выполнены из мозаики глубокого синего цвета, чтобы предать пространству ванной контраст и визуально ее расширить. Овальная ванна особо выделяется на фоне лазурной мозаики. Доступ к коммуникациям производится из соседней гардеробной. Автор: Екатерина Матвеева
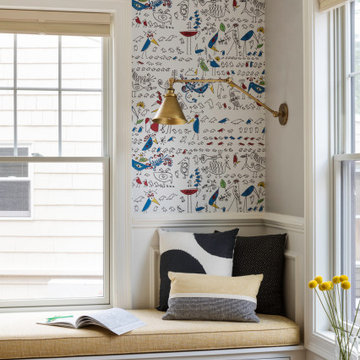
TEAM:
Interior Design: LDa Architecture & Interiors
Builder: Sagamore Select
Photographer: Greg Premru Photography
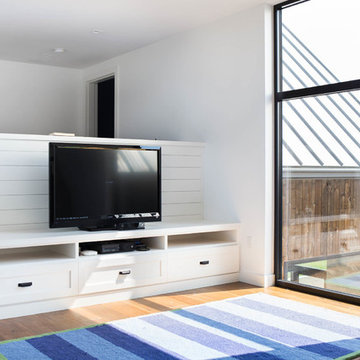
This modern farmhouse located outside of Spokane, Washington, creates a prominent focal point among the landscape of rolling plains. The composition of the home is dominated by three steep gable rooflines linked together by a central spine. This unique design evokes a sense of expansion and contraction from one space to the next. Vertical cedar siding, poured concrete, and zinc gray metal elements clad the modern farmhouse, which, combined with a shop that has the aesthetic of a weathered barn, creates a sense of modernity that remains rooted to the surrounding environment.
The Glo double pane A5 Series windows and doors were selected for the project because of their sleek, modern aesthetic and advanced thermal technology over traditional aluminum windows. High performance spacers, low iron glass, larger continuous thermal breaks, and multiple air seals allows the A5 Series to deliver high performance values and cost effective durability while remaining a sophisticated and stylish design choice. Strategically placed operable windows paired with large expanses of fixed picture windows provide natural ventilation and a visual connection to the outdoors.
Small Kids' Bedroom with Medium Hardwood Flooring Ideas and Designs
1
