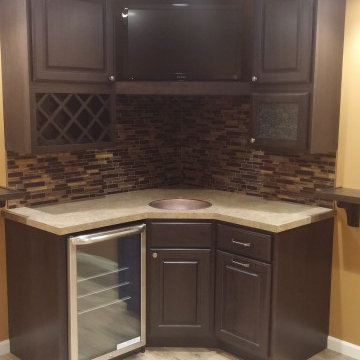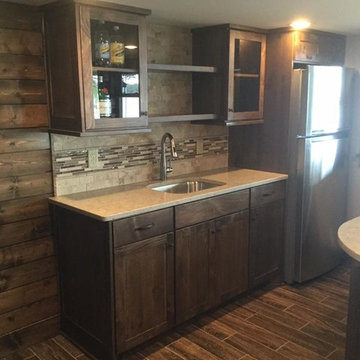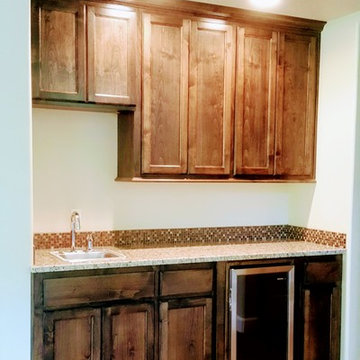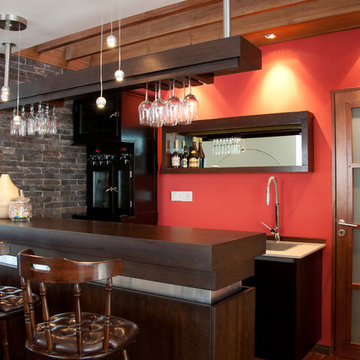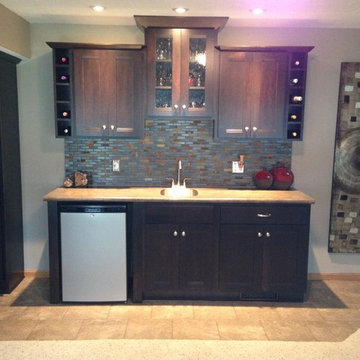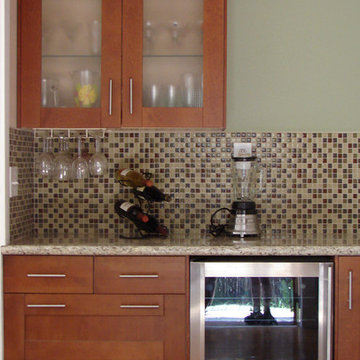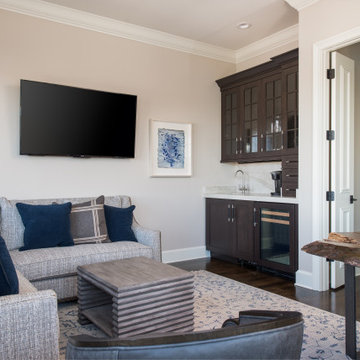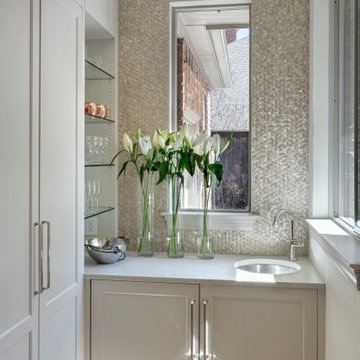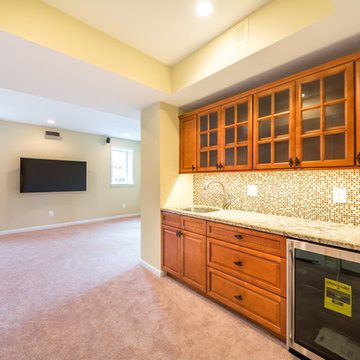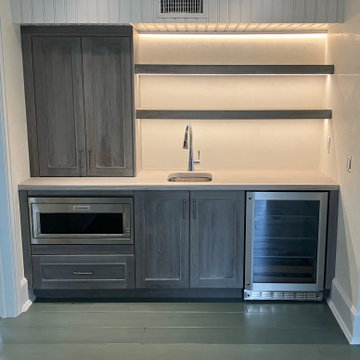Small Home Bar with Beige Worktops Ideas and Designs
Refine by:
Budget
Sort by:Popular Today
101 - 120 of 169 photos
Item 1 of 3
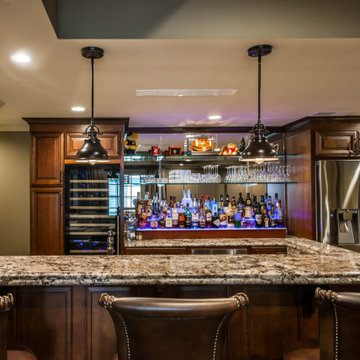
This rustic basement bar and tv room invites any guest to kick up their feet and enjoy!
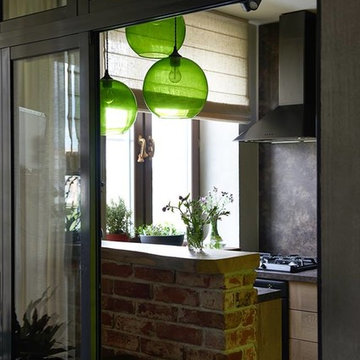
Дизайнер Оксана Цимбалова, "ДОМ СОЛНЦА".
Плитка из кирпича XIX века: BrickTiles.Ru.
Декоратор съемки: Светлана Попова.
Фотограф: Мария Иринархова.
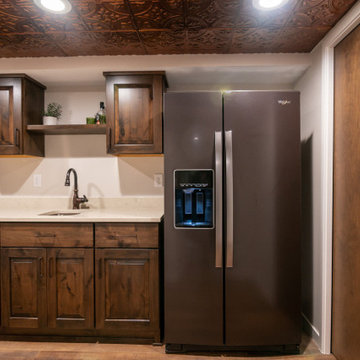
Only a few minutes from the project to the Right (Another Minnetonka Finished Basement) this space was just as cluttered, dark, and underutilized.
Done in tandem with Landmark Remodeling, this space had a specific aesthetic: to be warm, with stained cabinetry, a gas fireplace, and a wet bar.
They also have a musically inclined son who needed a place for his drums and piano. We had ample space to accommodate everything they wanted.
We decided to move the existing laundry to another location, which allowed for a true bar space and two-fold, a dedicated laundry room with folding counter and utility closets.
The existing bathroom was one of the scariest we've seen, but we knew we could save it.
Overall the space was a huge transformation!
Photographer- Height Advantages
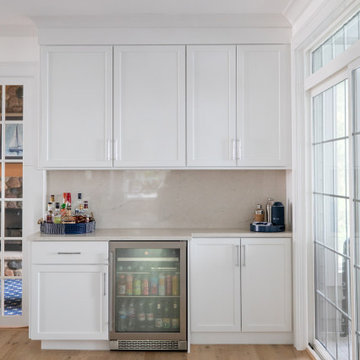
https://www.lowellcustomhomes.com
Lowell Custom Homes, Lake Geneva, WI, renovation with addition
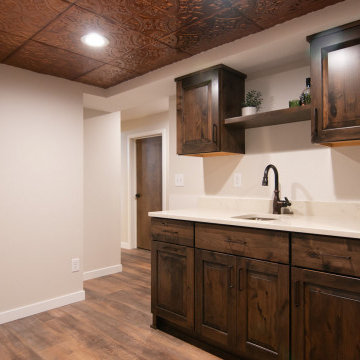
Only a few minutes from the project to the Right (Another Minnetonka Finished Basement) this space was just as cluttered, dark, and underutilized.
Done in tandem with Landmark Remodeling, this space had a specific aesthetic: to be warm, with stained cabinetry, a gas fireplace, and a wet bar.
They also have a musically inclined son who needed a place for his drums and piano. We had ample space to accommodate everything they wanted.
We decided to move the existing laundry to another location, which allowed for a true bar space and two-fold, a dedicated laundry room with folding counter and utility closets.
The existing bathroom was one of the scariest we've seen, but we knew we could save it.
Overall the space was a huge transformation!
Photographer- Height Advantages
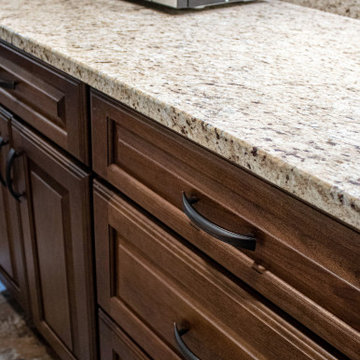
In this kitchen, Medallion Silverline door style Lancaster/Potter’s Mill flat panel for the upper and pantry cabinets in the Irish Crème Classic Paint finish. The base cabinets are Medallion door style Brookhill Raised Panel with the French Roast finish accented with Oil Rubbed Bronze hardware. The countertop is Granite 3cm Giallo Ornamental with pencil edge and 4” splash at snack bar. The backsplash is 3x12 ceramic tile in Desert color. A Kichler Avery mini pendant light over the sink in brushed nickel with clear seeded glass shade. An Elkay Crosstown 16g stainless steel undermount sink in polished satin finish with an Elkay Harmony pull-down faucet in Lustrous Steel finish. On the floor is Homecrest Cascade Beveled Engineered WPC vinyl tile in Dover Slate color.
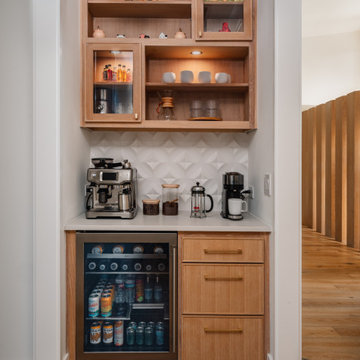
In the little pass-through from the kitchen to the dining room lay a little built in coffee bar.
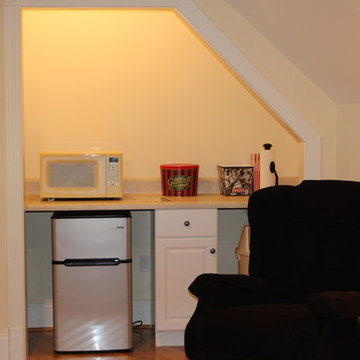
The small bar has everything you need for a movie night. With white cabinetry and a laminate bar top.
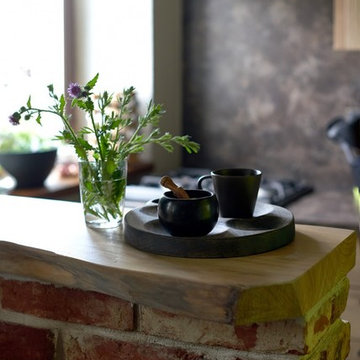
Дизайнер Оксана Цимбалова, "ДОМ СОЛНЦА".
Плитка из кирпича XIX века: BrickTiles.Ru.
Декоратор съемки: Светлана Попова.
Фотограф: Мария Иринархова.
Small Home Bar with Beige Worktops Ideas and Designs
6
