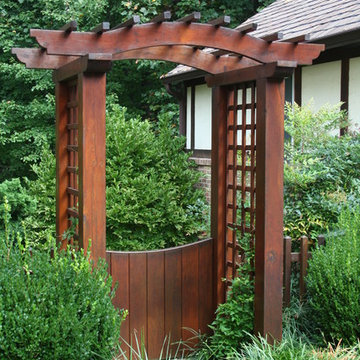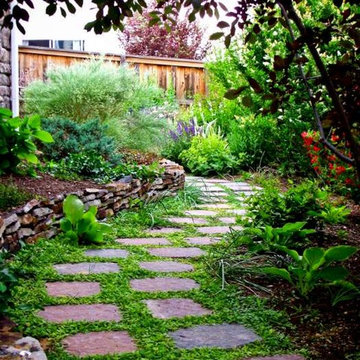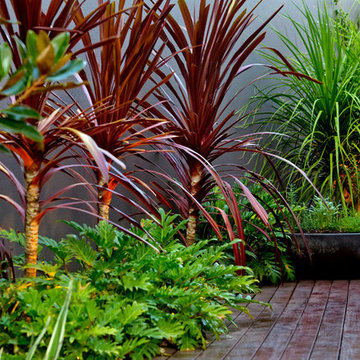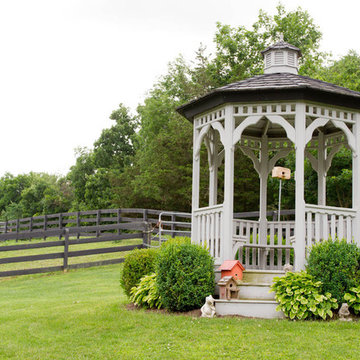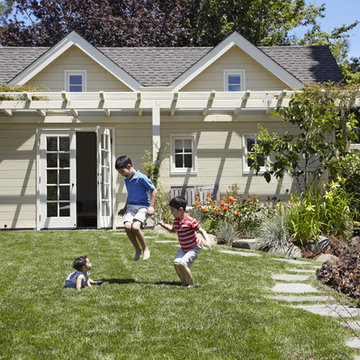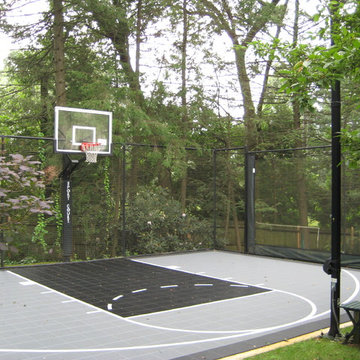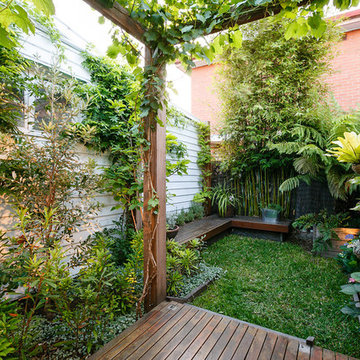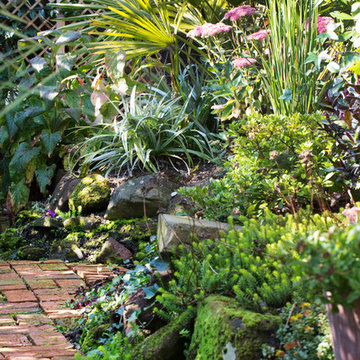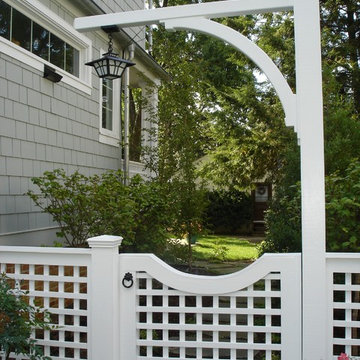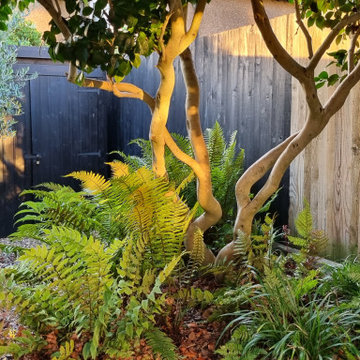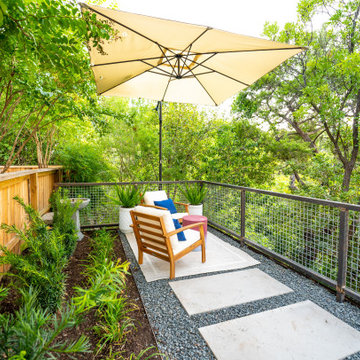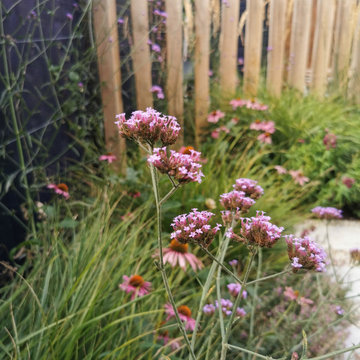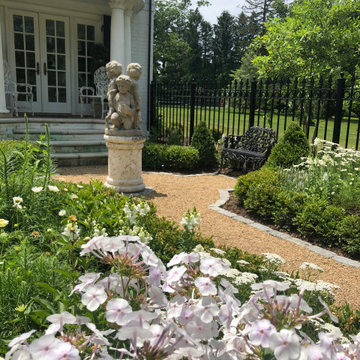Small Green Garden Ideas and Designs
Refine by:
Budget
Sort by:Popular Today
141 - 160 of 13,235 photos
Item 1 of 3
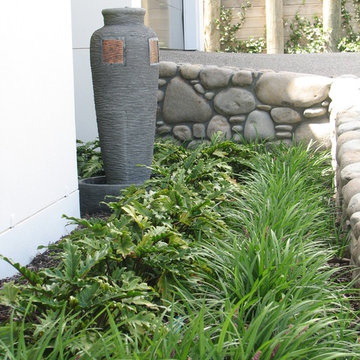
Philodendron Xanadu, Liriope muscarii with water feature next to front door in shaded position
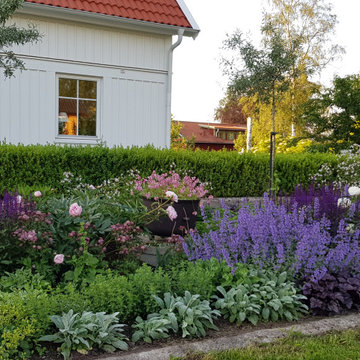
Kunden var inte nöjd med sin entrérabatt. Den kändes rörig och ostrukturerad. Där fanns mycket blommor, några hon tyckte om och några hon inte ville ha kvar. Jag fick i uppdrag att göra en ny växtkomposition. Några växter sparades, några flyttades och några adderades. Resultatet blev en långblommande rabatt som blommar i mycket blått i maj-juni för att sedan gå över till mer rosa och vinröda toner i augusti-september.
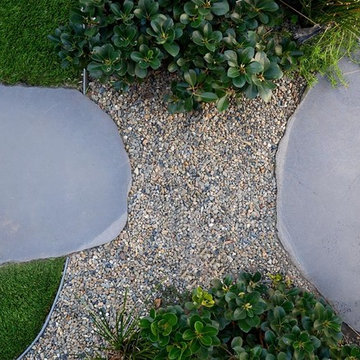
Oversized step stones make access easy, and maintenance is a thing of the past with a deep layer of gravel.
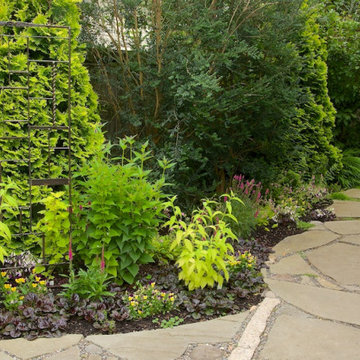
A stepping stone path takes you from the main patio around the corner of the house to the sunny raised bed vegetable garden. Lots of interesting plants to see on the way. You hardly know you're in a dense urban neighborhood with all the privacy plants that soften the fenceline.
Design by Amy Whitworth
Installed by J Walter Landscape & Irrigation
Photo by Janet Loughrey
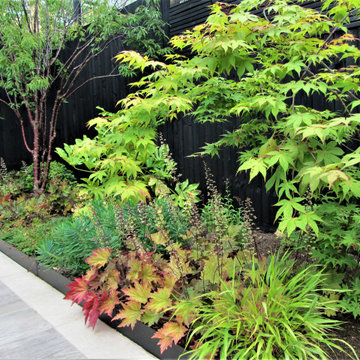
This small, north-east facing garden, measuring around 100 m2, was in need of a complete transformation to bring it into line with the owner's interior style and the desire for an outdoor room experience. A series of bi-folding doors led out to a relatively small patio and raised lawn area. The objective was to create a design that would maximise the space, making it feel much larger and provide usable areas that the owners could enjoy throughout the day as the sun moves around the garden. An asymmetrical design with different focal points and material contrasts was deployed to achieve the impression of a larger, yet still harmonious, space.
The overall garden style was Japanese-inspired with pared back hard landscaping materials and plants with interesting foliage and texture, such as Acers, Prunus serrula cherry tree, cloud pruned Ilex crenata, clumping bamboo and Japanese grasses featuring throughout the garden's wide borders. A new lower terrace was extended across the full width of the garden to allow the space to be fully used for morning coffee and afternoon dining. Porcelain tiles with an aged wood effect were used to clad a new retaining wall and step risers, with limestone-effect porcelain tiles used for the lower terrace. New steps were designed to create an attractive transition from the lower to the upper level where the previous lawn was completely removed in favour of a second terrace using the same low-maintenance wood effect porcelain tiles.
A raised bed constructed in black timber sleepers was installed to deal with ground level changes at the upper level, while at the lower level another raised bed provides an attractive retaining edge backfilled with bamboo. New fencing was installed and painted black, a nod to the Japanese shou sugi ban method of charring wood to maintain it. Finally, a combination of carefully chosen outdoor furniture, garden statuary and bespoke planters complete the look. Discrete garden lighting set into the steps, retaining wall and house walls create a soft ambient lighting in which to sit and enjoy the garden after dark.
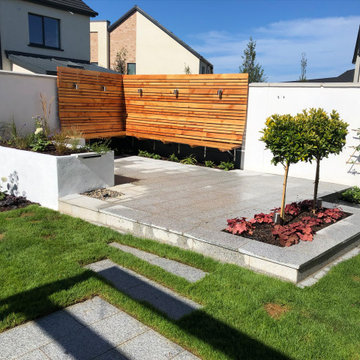
The cedar seating is underplanted with shade tolerant plants like ferns and Japanese Pachysandra.
A small blade water feature in the raised bed provides some sound backdrop to distract from street and other background noises.
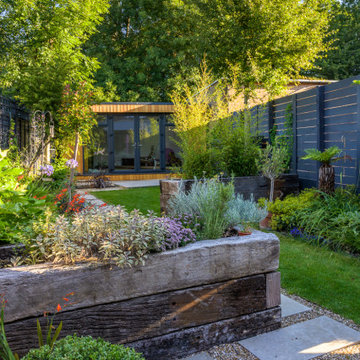
Having recently completed a major renovation to the back of the house with new bifold doors, our clients wanted their tired and overgrown garden to become a beautiful backdrop to their new family room.
They wanted a large patio to use as an extension of the existing kitchen and retain access to the large shed space the bottom of the garden. They wanted to revamp the planting and the unsightly fence.
The new design will twisted the layout of the garden on an angle to create the illusion of a much bigger space
Next to the house a porcelain tile patio laid in a stretched pattern at 45 degrees to pushes out the boundaries to make it seem wider.
Features include a wide fibreglass trough planter with 'floating' timber bench, framed by a sheet of grey Perspex Naturals attached to the existing fence to give a contemporary finish.
The centre of the garden features an artificial lawn running at an angle, bisected by two rectangular railway sleeper raised beds to break up the space. An the existing bamboo relocated to provide privacy to the seating area and screen-off the children's trampoline.
At the rear of the garden is a smaller porcelain patio for morning coffee or afternoon cocktails.
Details include a section in the patio laid with wood effect porcelain tiles to create contrast. Fences painted in dark grey Cuprinol Garden Shades and textured planting with a mixture of shades of greens to give the
garden year round interest.
Small Green Garden Ideas and Designs
8
