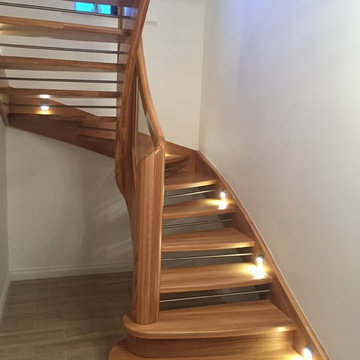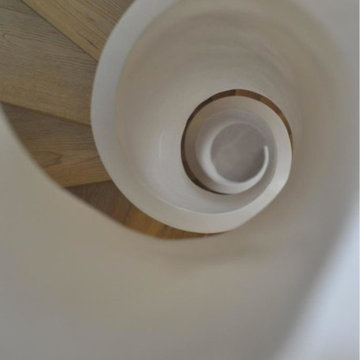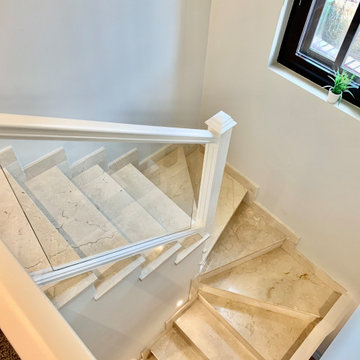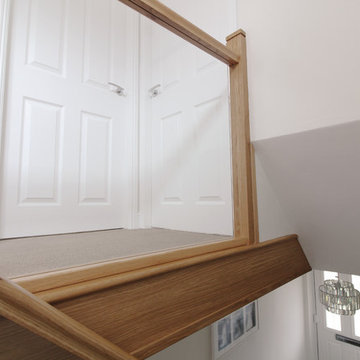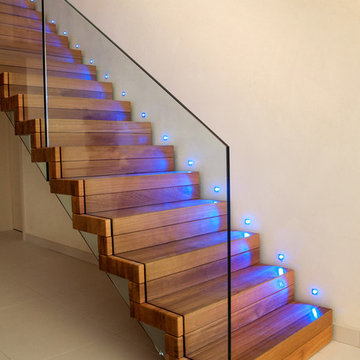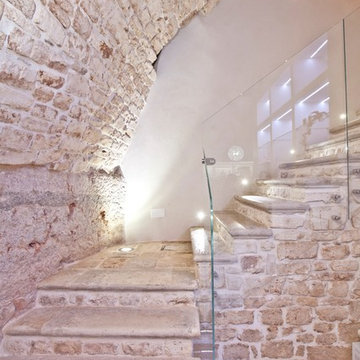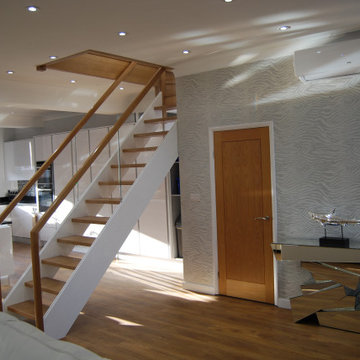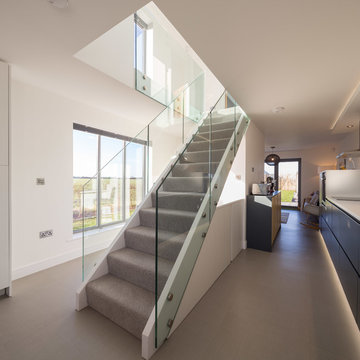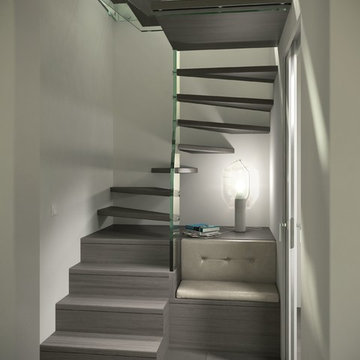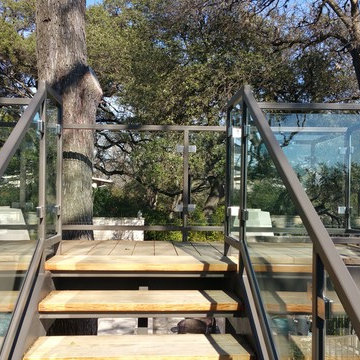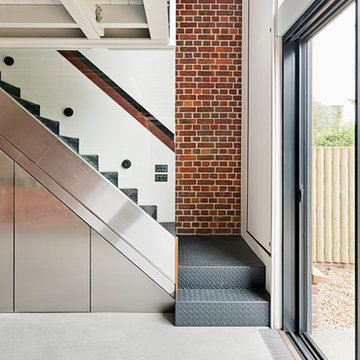Small Glass Railing Staircase Ideas and Designs
Refine by:
Budget
Sort by:Popular Today
121 - 140 of 342 photos
Item 1 of 3
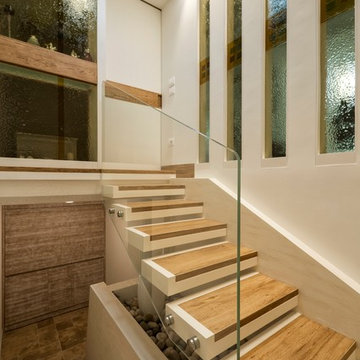
Ballatoio realizzato in vetro e legno, con porta scorrevole scala realizzata artigianalmente in legno e cemento, su misura.
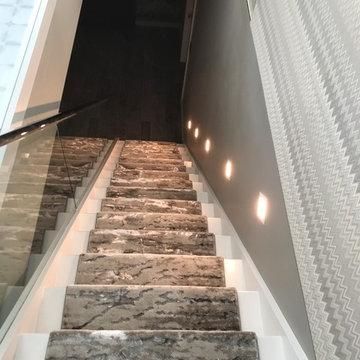
This is a "field" carpet only stair runner that is bound on the sides which is simple yet it just looks amazing with the homes decor. This was hand made in Paramus, NJ and installed in Closter, NJ. Photo Credit: Ivan Bader
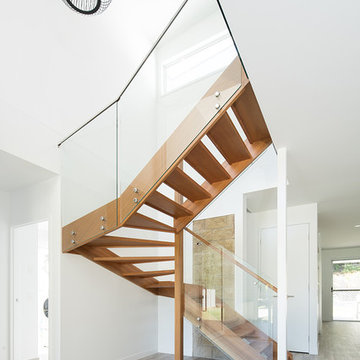
Alterations and additions to a very modest beach side bungalow in order to create a modest family home that provides connected flexible spaces that merge internal living zones to the landscape beyond.
image by Studio Next
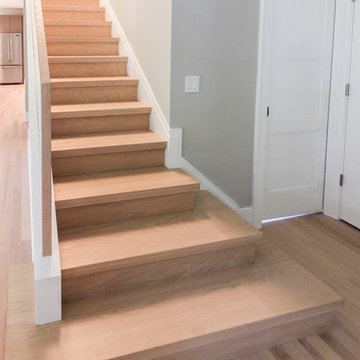
A glass balustrade was selected for the straight flight to allow light to flow freely into the living area and to create an uncluttered space (defined by the clean lines of the grooved top hand rail and wide bottom stringer). The invisible barrier works beautifully with the 2" squared-off oak treads, matching oak risers and strong-routed poplar stringers; it definitively improves the modern feel of the home. CSC 1976-2020 © Century Stair Company
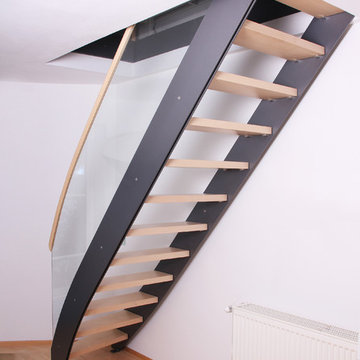
Holz, Metall und Glas ‑ dass eine Kombination aus diesen drei Werkstoffen ein perfektes Bild ergibt, zeigt diese Treppe.
Eine relativ kleine Öffnung im Obergeschoss genügt für diesen raumsparenden Aufgang.
Die Stahlwangen und die als Geländer eingespannte Glasscheibe erinnern an modernes Industriedesign. Dass die Treppe sich trotzdem harmonisch ins Wohnambiente fügt, dafür sorgen die Treppenstufen und der Rundhandlauf aus hellem Ahornholz.
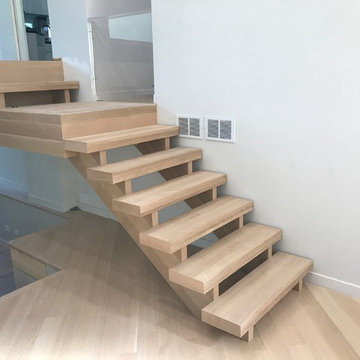
Customers wanted to replace the old dated staircase. They chose white oak rift sawn wooden stairs with open risers. A glass railing will be installed once renovations are complete.
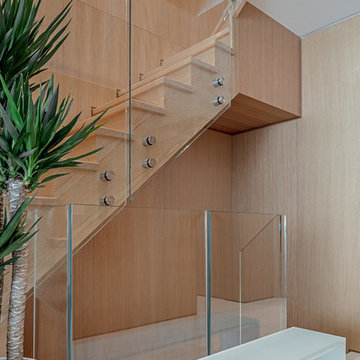
Modern Condominium
Interior design: Sai Leung
Photography: Peter A. Sellar / www.photoklik.com
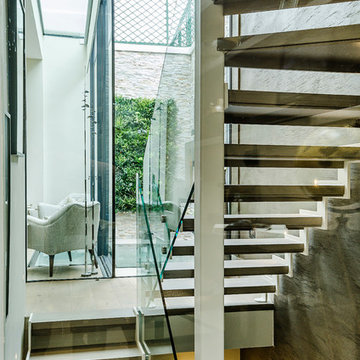
Lots of glass and open stair case give a feeling of light and room in this Mew House
Alyson Jackson-Petts
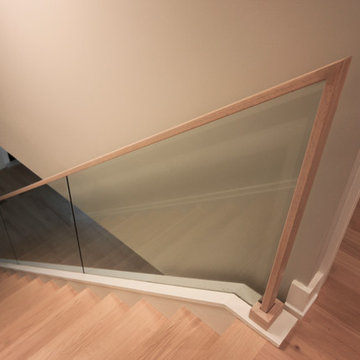
A glass balustrade was selected for the straight flight to allow light to flow freely into the living area and to create an uncluttered space (defined by the clean lines of the grooved top hand rail and wide bottom stringer). The invisible barrier works beautifully with the 2" squared-off oak treads, matching oak risers and strong-routed poplar stringers; it definitively improves the modern feel of the home. CSC 1976-2020 © Century Stair Company
Small Glass Railing Staircase Ideas and Designs
7
