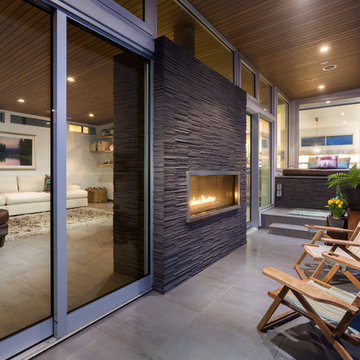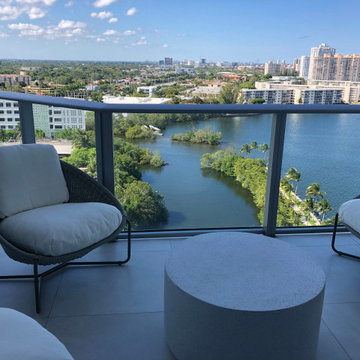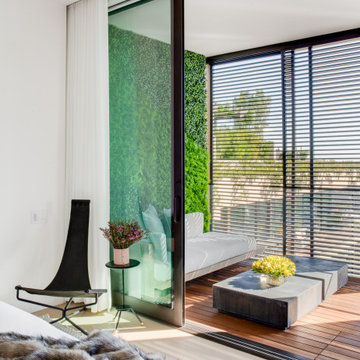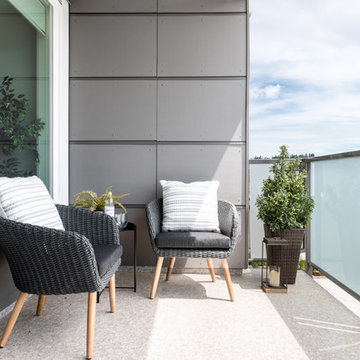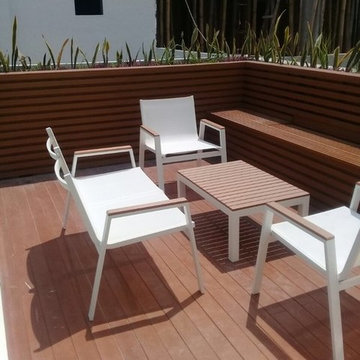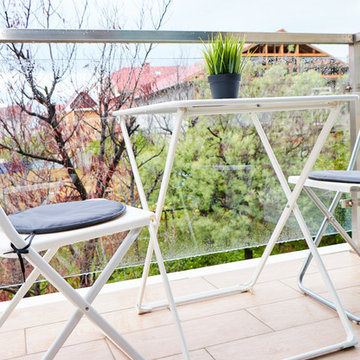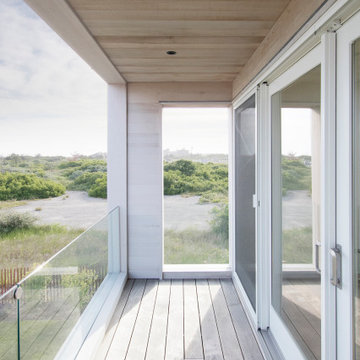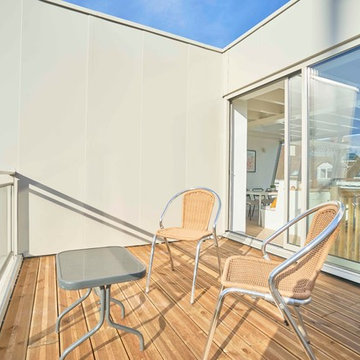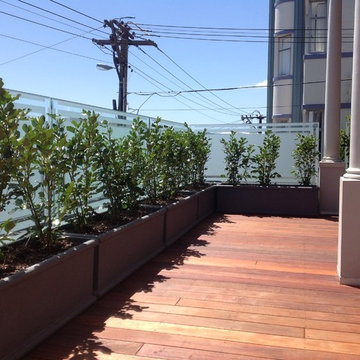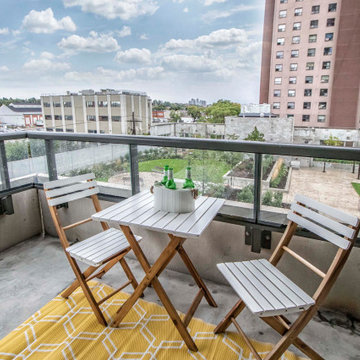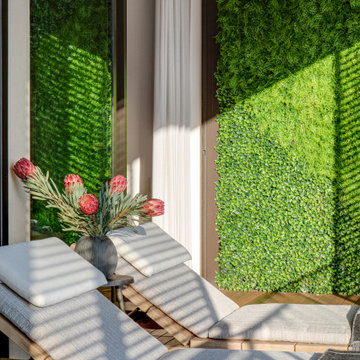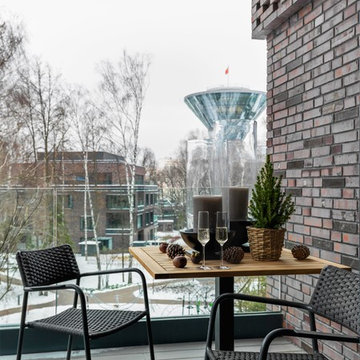Small Glass Railing Balcony Ideas and Designs
Refine by:
Budget
Sort by:Popular Today
21 - 40 of 192 photos
Item 1 of 3

Porcelain tiles, custom powder coated steel planters, plantings, custom steel furniture, outdoor decorations.
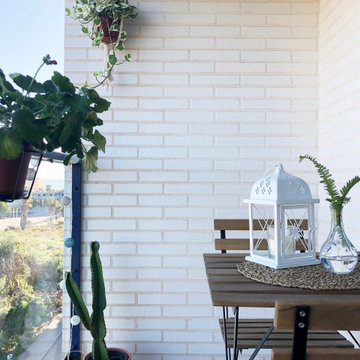
En primer lugar, en este proyecto el cliente nos pedía decorar el balcón del dormitorio principal. Se trata de una superficie de 2 m2 aproximadamente, en la cual se le ha añadido suelo de madera.
Anteriormente, este espacio se utilizaba para dejar el tendedero y secar la ropa al aire, por lo tanto, se ha cambiado por completo la funcionalidad del espacio. Se ha limpiado en gran profundidad el espacio y se ha añadido una zona de descanso formado por una mesa y dos sillas.
A la zona se le ha añadido pequeños detalles verdes que aportan vivacidad y frescura a la estancia.
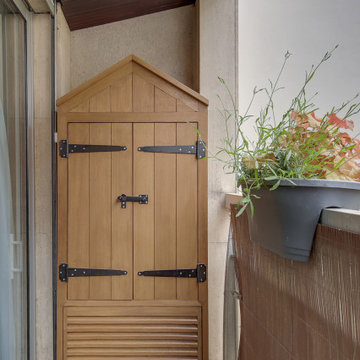
Un meuble d'exterieur sur mesure vient apporter du cachet et permet de ranger les différents outils et cacher le caisson de la climatisation
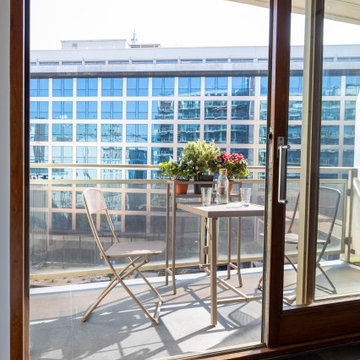
Dans ce studio tout en longueur la partie sanitaire et la cuisine ont été restructurées, optimisées pour créer un espace plus fonctionnel et pour agrandir la pièce de vie.
Pour simplifier l’espace et créer un élément architectural distinctif, la cuisine et les sanitaires ont été regroupés dans un écrin de bois sculpté.
Les différents pans de bois de cet écrin ne laissent pas apparaître les fonctions qu’ils dissimulent.
Pensé comme un tableau, le coin cuisine s’ouvre sur la pièce de vie, alors que la partie sanitaire plus en retrait accueille une douche, un plan vasque, les toilettes, un grand dressing et une machine à laver.
La pièce de vie est pensée comme un salon modulable, en salle à manger, ou en chambre.
Ce salon placé près de l’unique baie vitrée se prolonge visuellement sur le balcon.
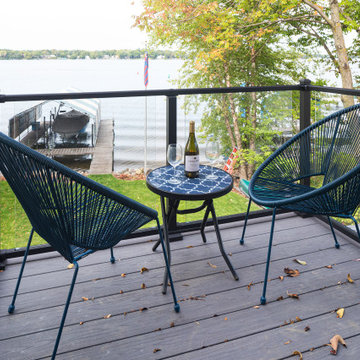
Wine anyone? This balcony off of the owners' suite is an inviting way to truly relax and find joy in each day. It's the unique things that we design for our homeowners they truly appreciate for years to come. Cheers! Photo by Jim Kruger, LandMark 2019.
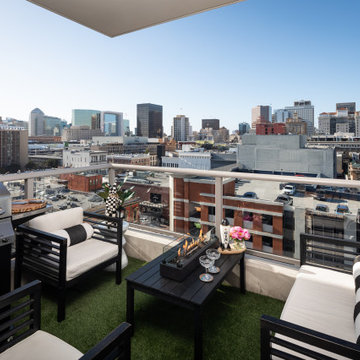
Fun, luxurious, space enhancing solutions and pops of color were the theme for this globe-trotter young couple’s downtown condo.
The result is a space that truly reflect’s their vibrant and upbeat personalities, while being extremely functional without sacrificing looks. It is a space that exudes happiness and joie de vivre, from the secret bar to the inviting patio.
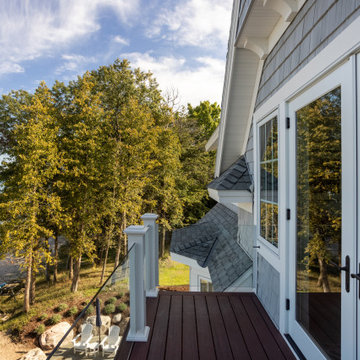
Our clients were relocating from the upper peninsula to the lower peninsula and wanted to design a retirement home on their Lake Michigan property. The topography of their lot allowed for a walk out basement which is practically unheard of with how close they are to the water. Their view is fantastic, and the goal was of course to take advantage of the view from all three levels. The positioning of the windows on the main and upper levels is such that you feel as if you are on a boat, water as far as the eye can see. They were striving for a Hamptons / Coastal, casual, architectural style. The finished product is just over 6,200 square feet and includes 2 master suites, 2 guest bedrooms, 5 bathrooms, sunroom, home bar, home gym, dedicated seasonal gear / equipment storage, table tennis game room, sauna, and bonus room above the attached garage. All the exterior finishes are low maintenance, vinyl, and composite materials to withstand the blowing sands from the Lake Michigan shoreline.
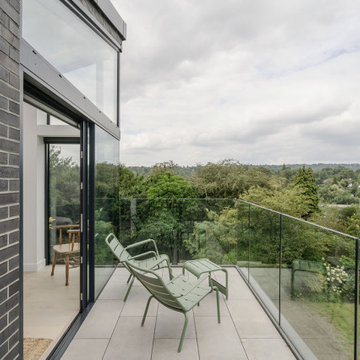
The extension to this 1960s detached house features a new roof terrace from where to enjoy countryside views.
Small Glass Railing Balcony Ideas and Designs
2
