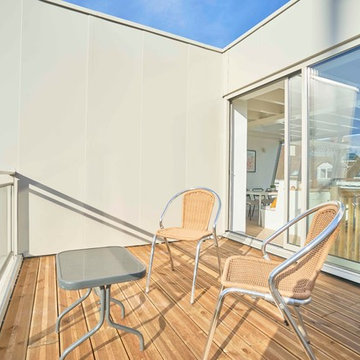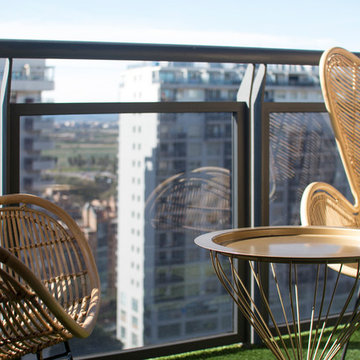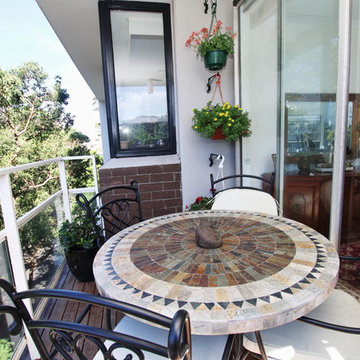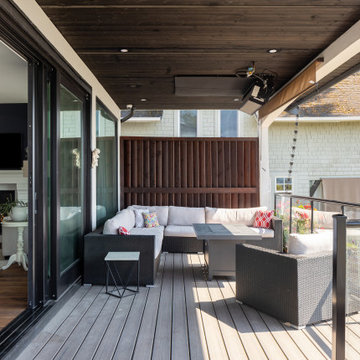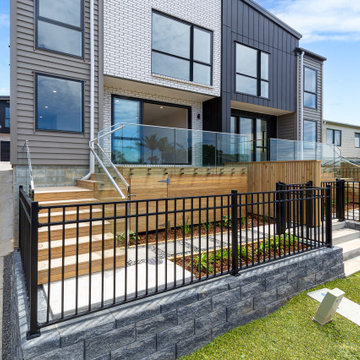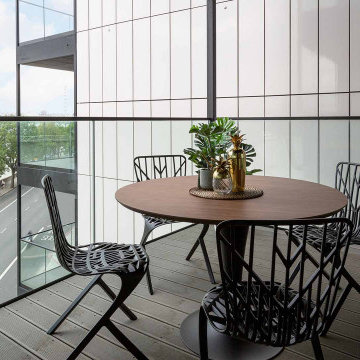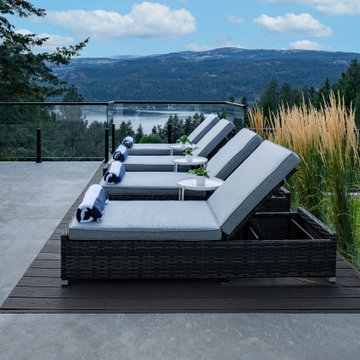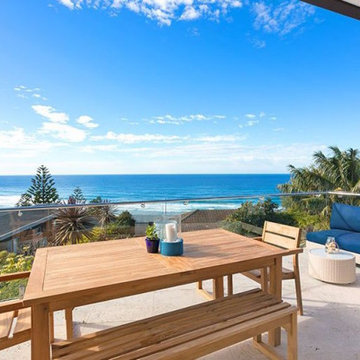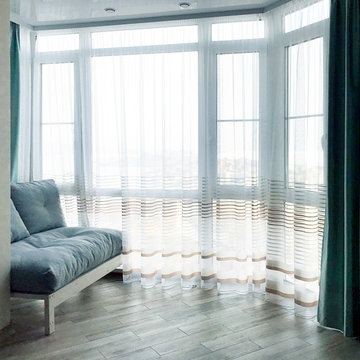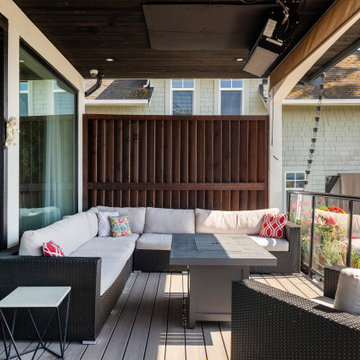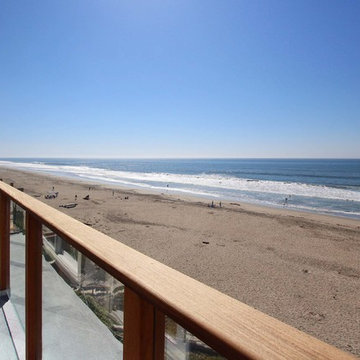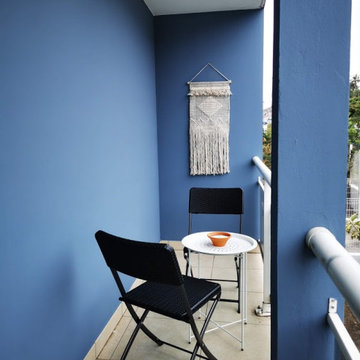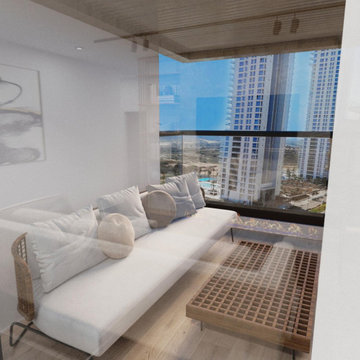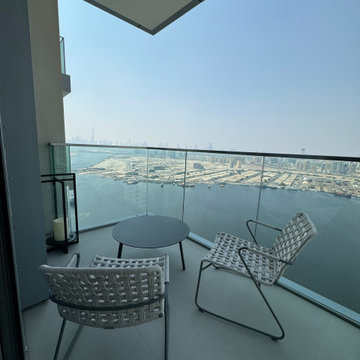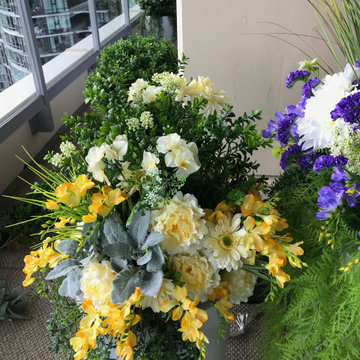Small Glass Railing Balcony Ideas and Designs
Refine by:
Budget
Sort by:Popular Today
121 - 140 of 192 photos
Item 1 of 3
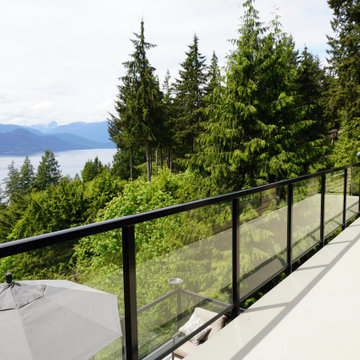
Overlooking beautiful Lions bay, this Duradek vinyl sundeck is wrapped in beautiful custom aluminum railings with glass panels.
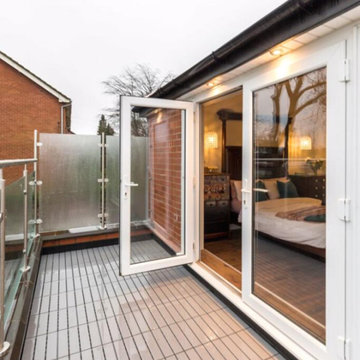
We just love how this customer in Preston created a bespoke glass balustrade as part of their home renovation. Not only does the glass balustrade provide them with a safe place to sit on their balcony but also privacy from their neighbours due to the opaque glass
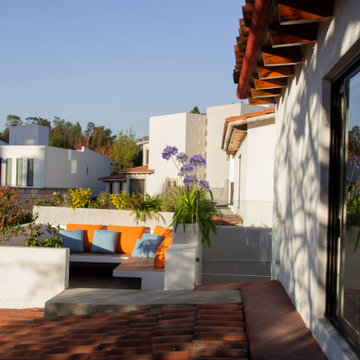
Terraza Tarango is a project that arose as a result of the confinement of 2020, where people began to look for unusual corners of their house to be or wanting to give life to the residual spaces. This project was born on a roof where the home's gas tank used to be.
A few steps from the main bedroom, the space was designed to sunbathe and watch the sunset, since it is oriented to the East. Being in a temperate type of climate, in the morning it is cool, and as the day goes by it gets warmer.
With the vegetation, the flora was located, which attracted pollinating insects, a microclimate, and both aromatic and edible planters were created.
The selected vegetation was the following; Gardenias, Dwarf Orange (Kumquat), Clivia Miniata, Agapanthus, Pennisetum, Filicopsida Ferns, Lantana Camara, Daisies, and finally Durantas.
Likewise, a great job of indirect lighting was done, to achieve a subdued and warm atmosphere at night, making sure not to affect the circadian cycle of the plants.
The water management was designed in such a way that the drain went into a lower garden.
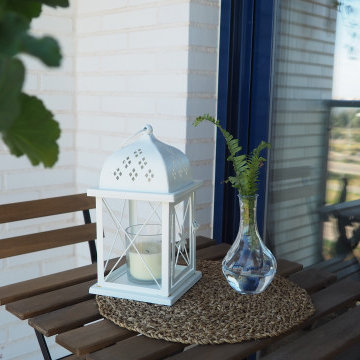
En primer lugar, en este proyecto el cliente nos pedía decorar el balcón del dormitorio principal. Se trata de una superficie de 2 m2 aproximadamente, en la cual se le ha añadido suelo de madera.
Anteriormente, este espacio se utilizaba para dejar el tendedero y secar la ropa al aire, por lo tanto, se ha cambiado por completo la funcionalidad del espacio. Se ha limpiado en gran profundidad el espacio y se ha añadido una zona de descanso formado por una mesa y dos sillas.
A la zona se le ha añadido pequeños detalles verdes que aportan vivacidad y frescura a la estancia.
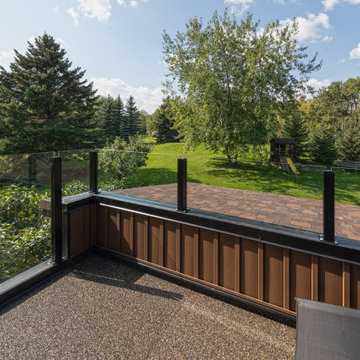
Our client was so happy with the full interior renovation we did for her a few years ago, that she asked us back to help expand her indoor and outdoor living space. In the back, we added a new hot tub room, a screened-in covered deck, and a balcony off her master bedroom. In the front we added another covered deck and a new covered car port on the side. The new hot tub room interior was finished with cedar wooden paneling inside and heated tile flooring. Along with the hot tub, a custom wet bar and a beautiful double-sided fireplace was added. The entire exterior was re-done with premium siding, custom planter boxes were added, as well as other outdoor millwork and landscaping enhancements. The end result is nothing short of incredible!
Small Glass Railing Balcony Ideas and Designs
7
