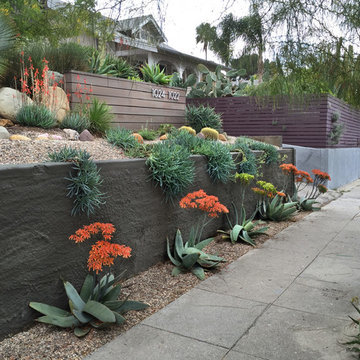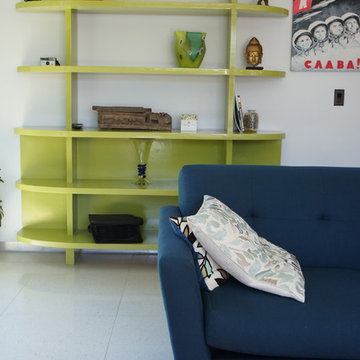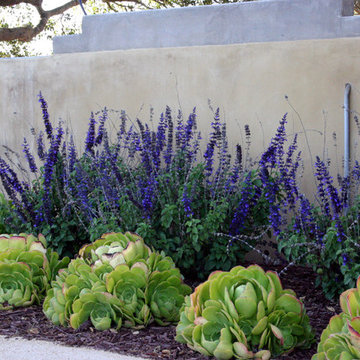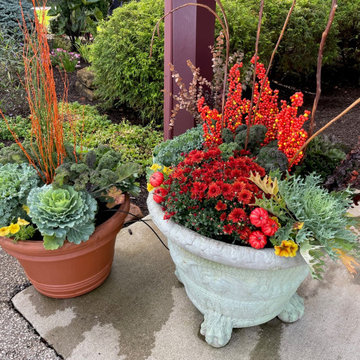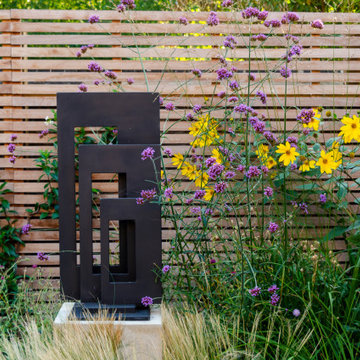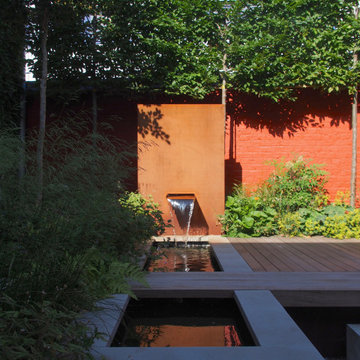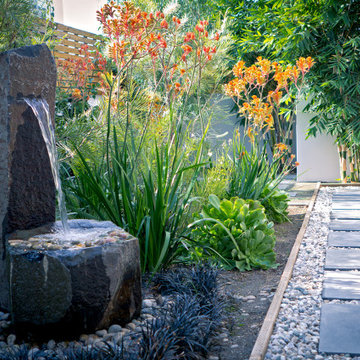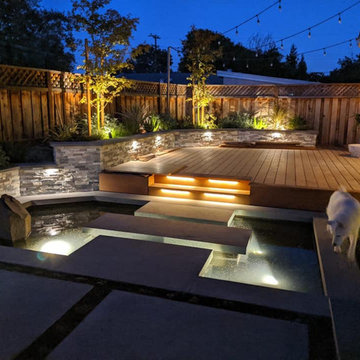Small Garden Ideas and Designs
Refine by:
Budget
Sort by:Popular Today
1 - 20 of 33,592 photos
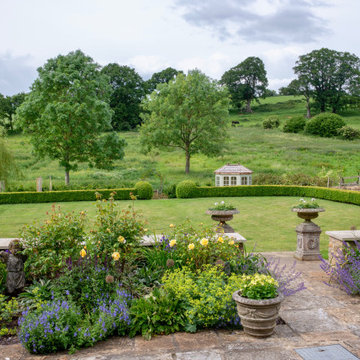
Upper rear terrace is framed by a low stone wall. Borders set into the paving soften the hard landscaping.
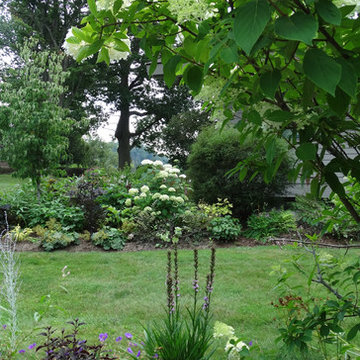
New plants with a wider bed to allow for layering of plants in sizes, colors, and the plant texture.
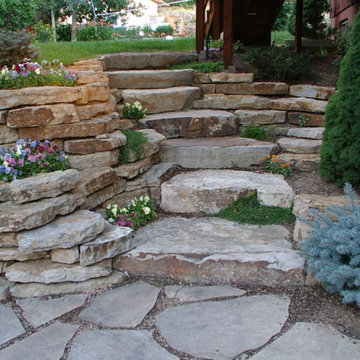
Retaining walls can serve many purposes! Personal Touch incorporated siloam steps into this homeowner's short stone retaining wall for better backyard access!
Seasonal pansies and complementary evergreens add aesthetic appeal to this stone wall and step duo!
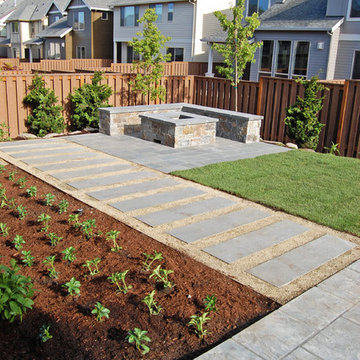
Bluestone patios connected by a decomposed granite pathway with bluestone treads. Natural stone fire pit and seatwall with bluestone caps.
Ecotone Environmental

This garden house was designed by owner and architect, Shirat Mavligit. The wooden section of outer wall is actually the outer section of a central volume that creates an enlarged open space bisecting the home interior. The windows create a view corridor within the home that allows visitors to see all the way through to the back yard.
Occupants of the home looking out through these windows feel as if they are sitting in the middle of a garden. This architectural theme of volume and line of site is so powerful that it became the inspiration for the modern landscape design we developed in the front, back, and side yards of the property.
We began by addressing the issue of too much open space in the front yard. It has no surrounding fence, and it faces a very busy street in Houston’s Rice Village Area. After careful study of the home façade, our team determined that the best way to set aside a large portion of private space in front of the home was to construct a landscape berm.
This land art form adds a sense of dimension and psychological boundary to the scene. It is built of core 10 steel and stands 16 inches tall. This is just high enough for guests to sit on, and it provides an ideal sunbathing area for summer days.
The sweeping contour of the berm offsets the rigid linearity of the home with a softer architectural detail. Its linear progression gives the modern landscape design a dynamic sense of movement.
Moving to the back yard, we reinforced the home’s central volume and view corridor by laying a rectilinear line of gravel parallel to an equivalent section of grass. Near the corner of the house, we created a series of gravel stepping pads that lead guests from the gravel run, through the grass, and into a vegetable garden.
The heavy use of gravel does several things. It communicates a sense of control by containing the vitality of the lawn within an inorganic, mathematically precise space. This feeling of contained life force is common in modern landscape design. This also adds the functional advantage of a low-maintenance space where only minimal lawn care is needed. Gravel also has its own unique aesthetic appeal. Its dark color compliments both the grass and the house, providing an ideal lead-in to the space of the vegetable garden.
This same rectilinear geometry was applied to the side yard, but the materials were reversed to add dramatic effect. Here, the field is gravel, and the stepping pads are made from grass. Heavy gauge steel planters were set into the gravel to house separate plantings of Zoysia. The pads run from the library to the kitchen, allowing visitors to travel between the two as if they are walking on a floor decorated with grass.
The lawn in all three yards is planted with Zoysia grass. This species of grass is frequently used in modern landscape design because it requires only moderate amounts of water to retain its exceptionally fine texture. When mowed, it presents a clean, well-manicured lawn that compliments the conservatism of the home.
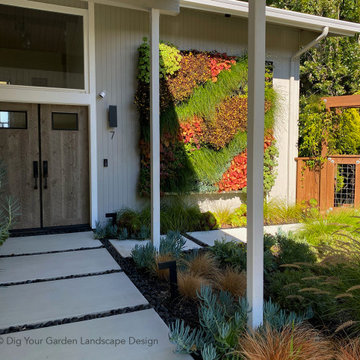
APLD 2022 Award Winning Landscape Design. We designed and installed this dramatic living wall / vertical garden to add a welcoming focal point, and a great way to add living beauty to the large front house wall. The wall includes a variety of succulents, grass-like and cascading plants some with flowers, (some with flowers, Oxalis, Heuchera designed to provide long cascading "waves" with appealing textures and colors. The dated walkway was updated with large geometric concrete pavers with polished black pebbles in between, and a new concrete driveway. Water-wise grasses flowering plants and succulents replace the lawn. This updated modern renovation for this mid-century modern home includes a new garage and front entrance door and modern garden light fixtures. We designed and installed this dramatic living wall / vertical garden to add a welcoming focal point, and a great way to add plant beauty to the large front wall. A variety of succulents, grass-like and cascading plants were designed and planted to provide long cascading "waves" resulting in appealing textures and colors. The dated walkway was updated with large geometric concrete pavers with polished black pebbles in between, and a new concrete driveway. Water-wise grasses flowering plants and succulents replace the lawn. This updated modern renovation for this mid-century modern home includes a new garage and front entrance door and modern garden light fixtures.
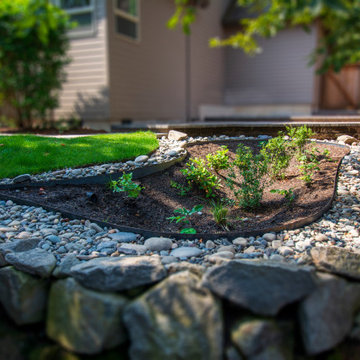
Beside an existing paver patio, a large rain garden filled with shade and water loving Pacific Northwest native plants were installed that the dry stream bed and the lawn drains into. As the native shrubs mature, the fence will be softened and extra privacy will be given from the neighbors. A river rock border encircles the rain garden and it's lined with a steel edging to keep the stone in place.
A new paver brick walkway was designed to lead off of the existing patio and to connect with the back yard deck.
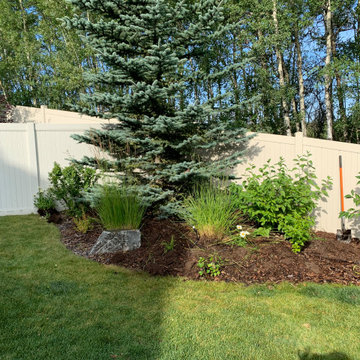
Our client hired us renovate their rear yard to create more privacy from the new ring road by planting 21 more trees as well as working some additional bedding areas and features. Easy peasy!!
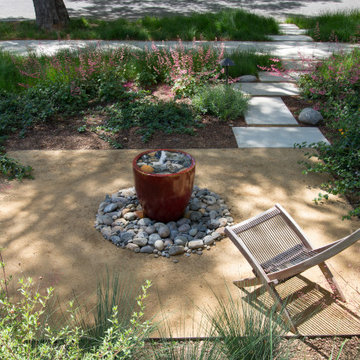
This front yard features a seating area and jar fountain, ringed by aromatic native plantings of California Lilac, Manzanita, Cleveland Sage. A meadow-style planting of native sedge grasses create soft look in the foreground, and new concrete pavers add a modern touch. We also believe the project’s driveway to be among the prettiest we’ve created or seen: a ribbon of stones and grasses now meanders along a Hollywood-style center planting area.
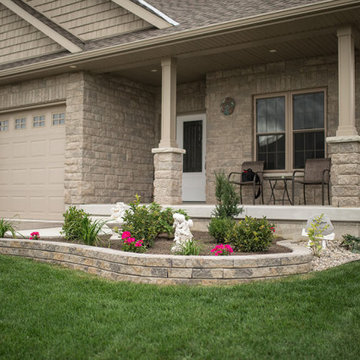
Our client wanted to improve curb appeal at the front of their home and create a few focal points in the backyard. It was also critical that the new landscaping features be easy to maintain, as the homeowner has mobility issues.
We added raised flower beds with Navascape wallstone retaining walls that complimented the home’s exterior. We installed an additional flower bed around the backyard shed and created a focal point with a tree and additional small flower bed.
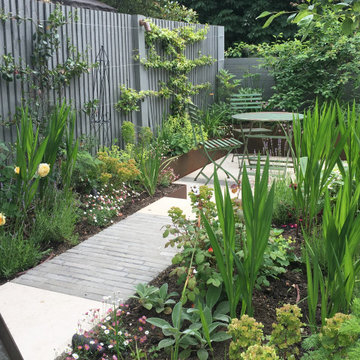
This was really an open challenge given the restrictions of the site, narrow access up a flight of steps to a small garden, 50% of which sat on top of the client’s garage. Small intimate spaces often result in the most interesting designs, as every inch of space must work hard for its place. Our client also loved flowers and was keen to bring as much colour and scent into the garden as possible.
The house extension was at 45 degrees to the rear garage, so the design needed to address this, and incorporate both seamlessly. The roof of the garage was resealed before we began work to enable us to create a planting bed on top of it. The levels are disguised with paths and corten planters to create a journey through the garden to a second patio area at the rear.
The finished palette of plants and materials create a harmonious design that reflects the client’s tastes and love of plants.
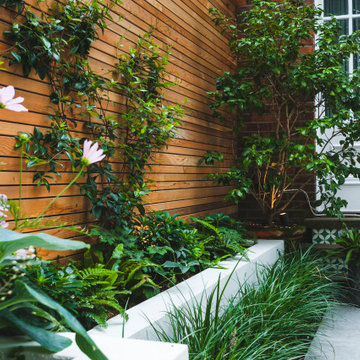
This garden was overgrown and not used at all by the property owners. The homeowners wanted a contemporary courtyard that was family friendly and modern.
To achieve this, materials were chosen to match the stylish interior of the house. Also by using lighter coloured material we were able to brighten up the garden. The printed porcelain paving gave a contemporary modern feel whilst introducing added interest. Cedar batten fencing was used to clad the boundaries to minimise the oppressive feel of the high boundaries and to introduce more light into the garden.
The cedar timber floating bench now provides a place to sit and entertain. It is also the perfect height for the clients’ children to use as a play bench.
To brighten up the dull and dark corner by the french doors, the original steps were clad in beautiful blue and grey encaustic tiles to add much needed colour and interest in an area that had been previously neglected.
This contemporary courtyard is now bright and welcoming and used by the property owners and their children on a daily basis.
Small Garden Ideas and Designs
1
