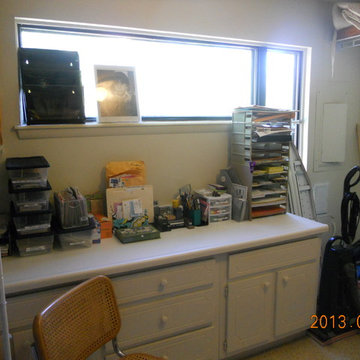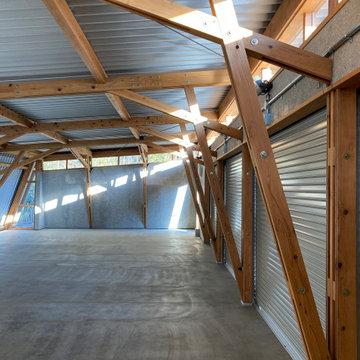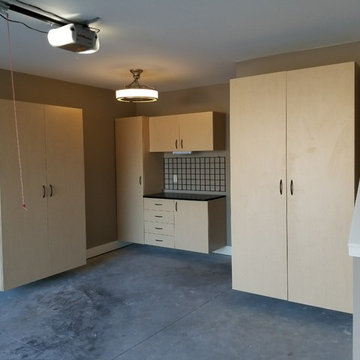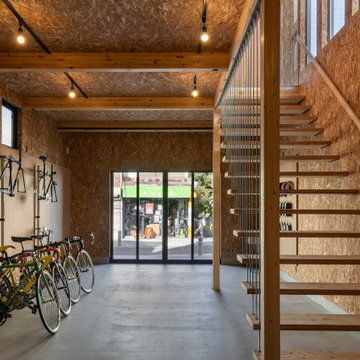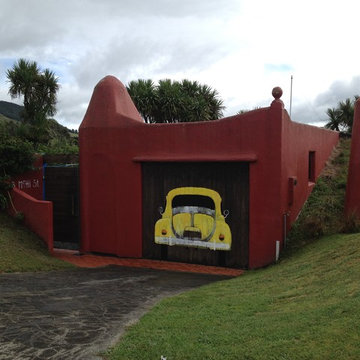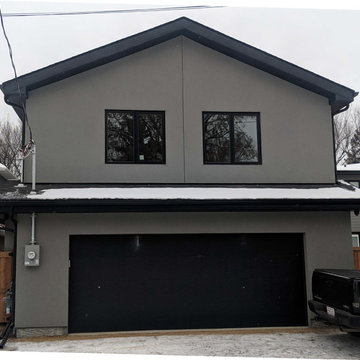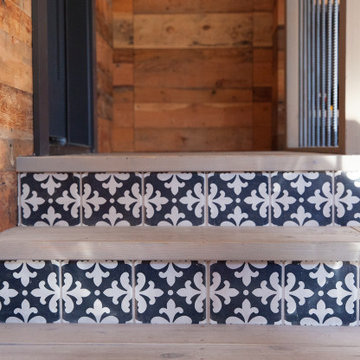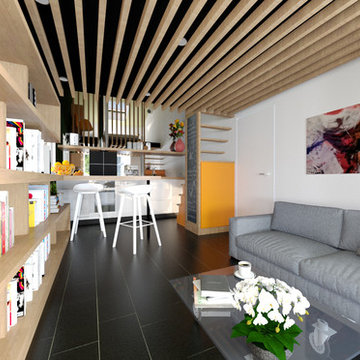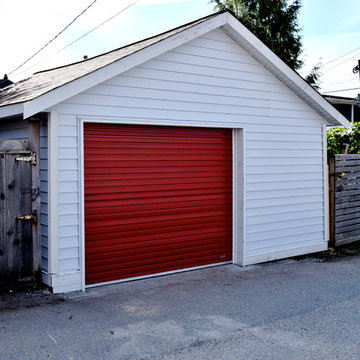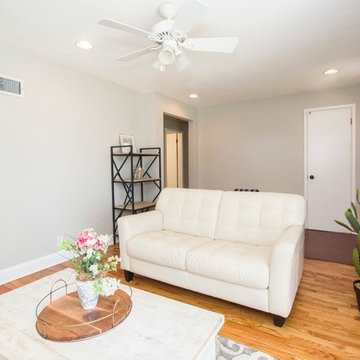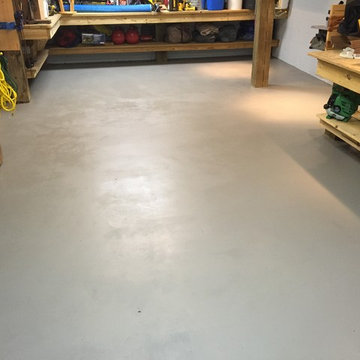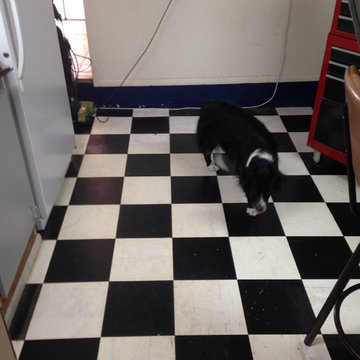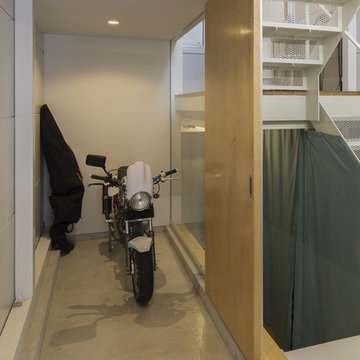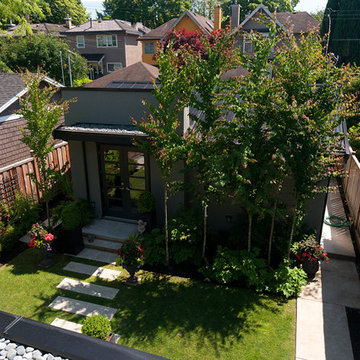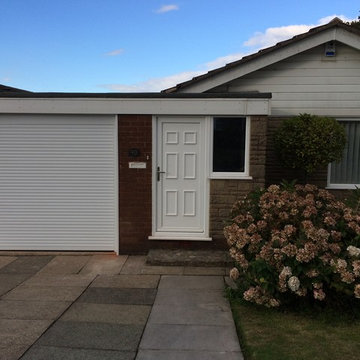Garage
Refine by:
Budget
Sort by:Popular Today
141 - 160 of 254 photos
Item 1 of 3
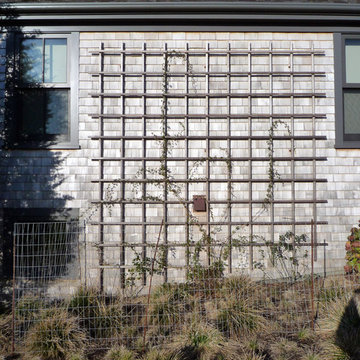
David M Fenchel - Project Designer/Manager with Treacy & Eagleburger Architects
Builder: Lindsay Inc
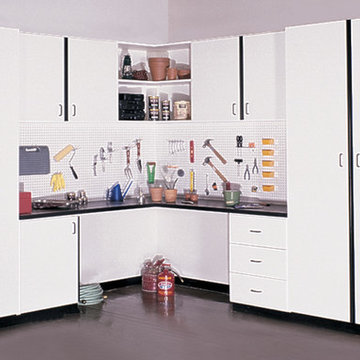
A clean style incorporating convenient wall accessories for easy access to your most frequently used items.
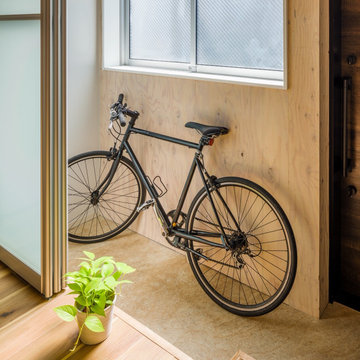
リノベーション
木のガレージ
(ウロコ壁が特徴的な自然素材のリノベーション)
土間空間があり、梁の出た小屋組空間ある、住まいです。
株式会社小木野貴光アトリエ一級建築士建築士事務所
https://www.ogino-a.com/
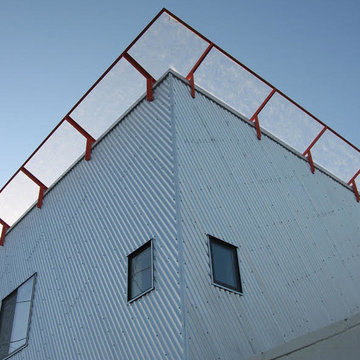
The fiberglass eave prevents water from dripping down the side of the building while still allowing light between it and the house in front of it. Oh, and it looks cool -- form and function doing their thing.
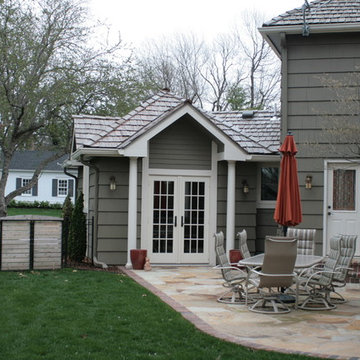
The garage is effectively double-sided and as part of the exterior remodel also serves as a pavilion during inclement weather.
8
