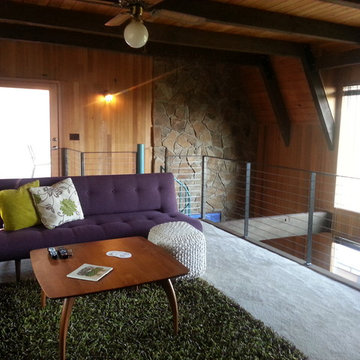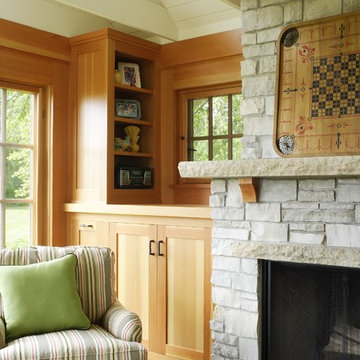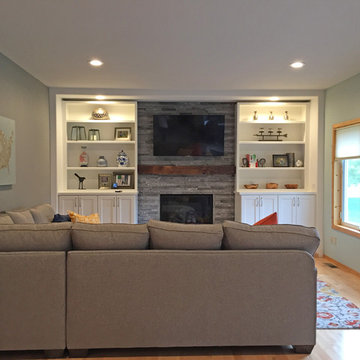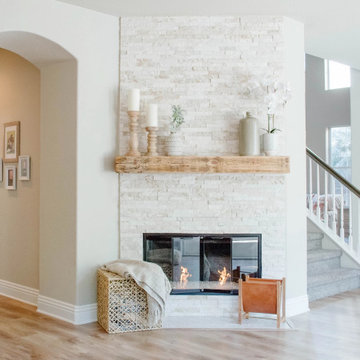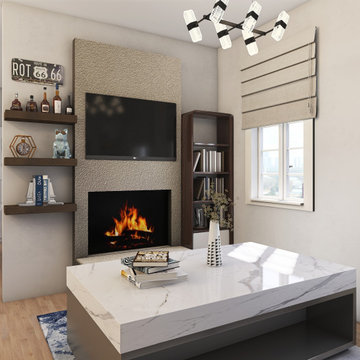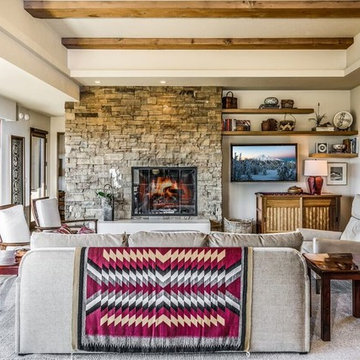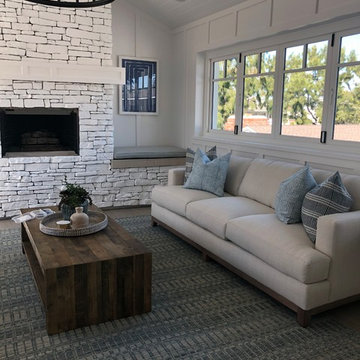Small Games Room with All Types of Fireplace Surround Ideas and Designs
Refine by:
Budget
Sort by:Popular Today
141 - 160 of 1,912 photos
Item 1 of 3

New refacing of existing 1980's Californian, Adobe style millwork to this modern Craftsman style.
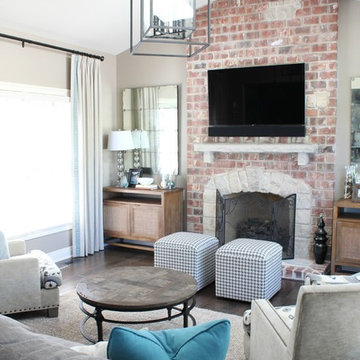
This family/hearth room is just off the magnificent kitchen and is home to an updated look of its own. New hardwood flooring, lighting and mantle and the background for the custom furniture and window treatments. The family now spends most of its time here.
Cure Design Group (636) 294-2343
website https://curedesigngroup.com/
portfolio https://curedesigngroup.com/wordpress/interior-design-portfolio.html
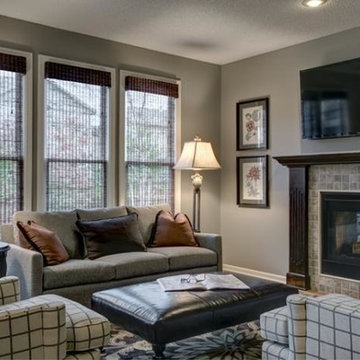
This Kansas City redesign began by staining the fireplace a darker color. The tile on the fireplace was changed to a neutral style and makes the space flow. The area over the television was filled with sheet rock in order to hang a flat screen TV. We carefully space planned the room and realized with just the right sized furniture we could accomplish the amount of seating she requested. A wool area rug was selected to set the tone for the room. The fabrics have long wear ability and a great look. We tied the room together with linen down filled pillows. Our clients LOVE their newly designed space.
The walls were painted a neutral color that was carried throughout the first floor. That enabled our client to use the furnishing from her other home for the surrounding rooms and have it tie in together. With a few new pictures and accessories, the other rooms looked great!
Our design studio in Overland Park enabled us to help our client select all her fabrics, tile, area rugs and new window treatments in the same place without having to run all over town.
Design Connection Inc. Interior Design Kansas City provided: furniture, tile and installation, interior painting, accessories, area rug, space planning and project management.
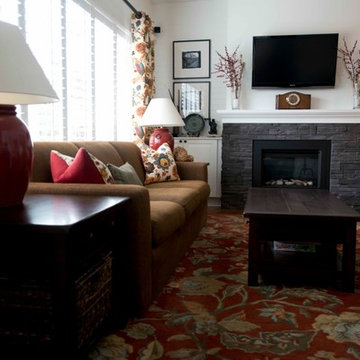
The rooms in this compact and colourful family home feel spacious thanks to soaring ceilings and large windows. The bold artwork served as inspiration for the decor of the home's tiny main floor that includes a front entrance, living room, dining room and kitchen all in just under 600 square feet. This home is featured in the Spring 2013 issue of Canadian Home Trends Magazine. Interior Design by Lori Steeves of Simply Home Decorating.Photo by Jonathan Hayward
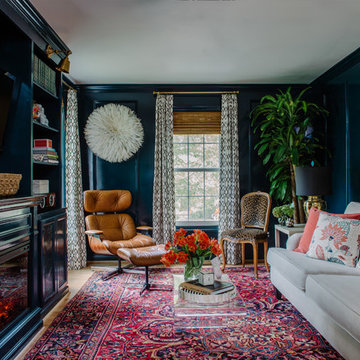
A circa-1970's paneled room was transformed with new sheetrock, trim moulding, and built in bookshelves all painted in high gloss blue paint. Two additional windows were installed to bring in much-needed light. A mix of furniture style adds eclectic personality to the space.
Photo by Robert Radifera
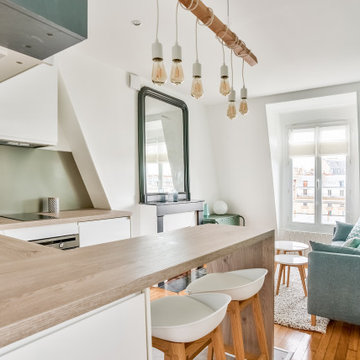
Le comptoir permet de séparer le coin cuisine aménagé dans le salon..
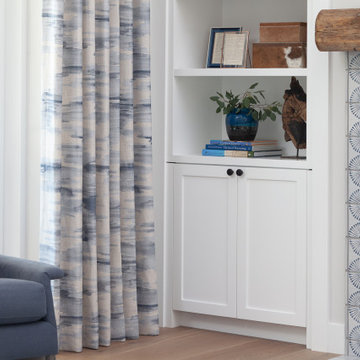
Linen drapery panels are a watery, abstract counterpart to the hand-painted fireplace tiles.
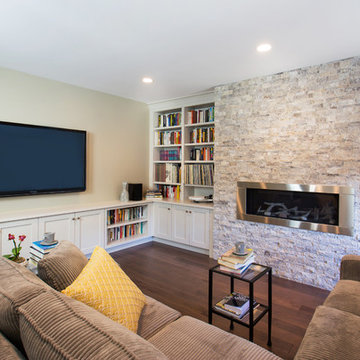
family room with custom built-in cabinets and fireplace
Sanna Paterson Dove's Wing Photography

Cabinets and Woodwork by Marc Sowers. Photo by Patrick Coulie. Home Designed by EDI Architecture.

Once the photo shoot was done, our team was able to hang glass doors, with custom hinges & closers, to separate the study for the family room... when desired. These doors fold back upon themselves and then out of the way entirely. -- Justin Zeller RI
Small Games Room with All Types of Fireplace Surround Ideas and Designs
8
