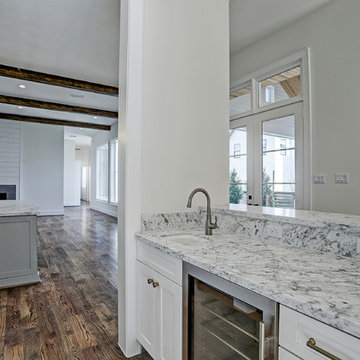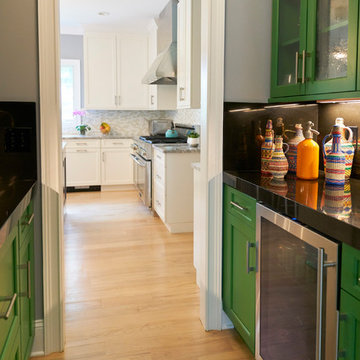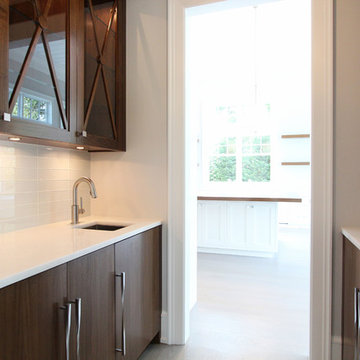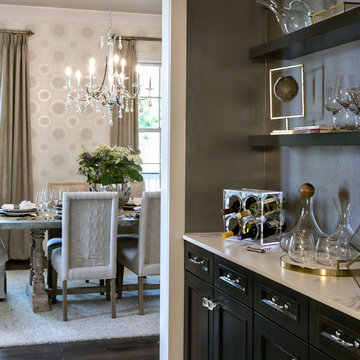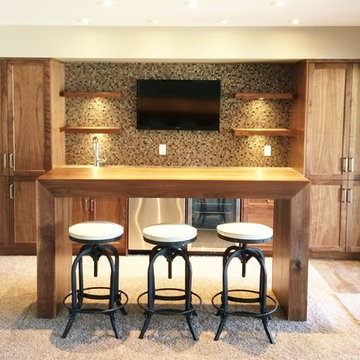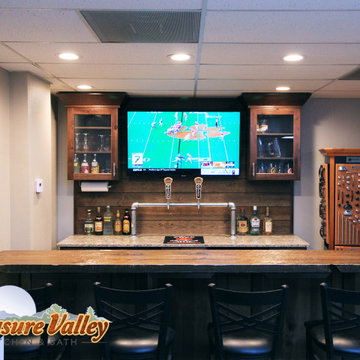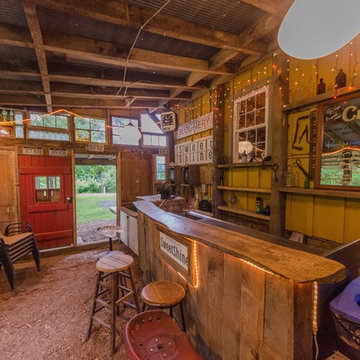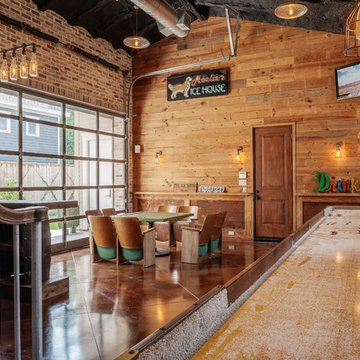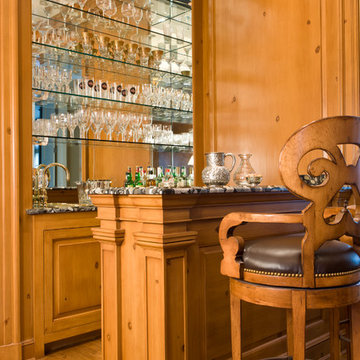Small Galley Home Bar Ideas and Designs
Refine by:
Budget
Sort by:Popular Today
61 - 80 of 819 photos
Item 1 of 3
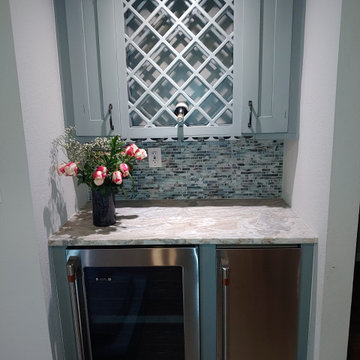
How cute is this little bar? It houses a wine cooler, ice maker and a wine rack.
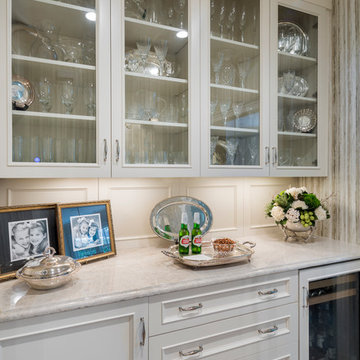
This classic family home on a quiet cul de sac in desirable Foxcroft just got a facelift. The clients worked with Advanced Renovations and Lisa Britt Designs to gut the kitchen and rework the overall flow.
Besides the beautiful kitchen, our favorite element was flip flopping the dining room and den (see before and after photos within album). This allowed our clients, who love to entertain, easier access to kitchen when serving in the dining room. Also, it maximized use of the existing built-in cabinetry for their large sliver and china collections.
Jim Schmid Photography
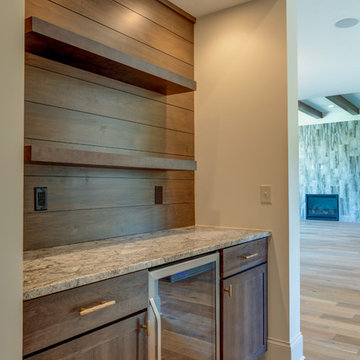
Tucked in a hallway, this home bar is a perfect combination of rustic and chic. Moody countertops stand in contrast to the dark wooden cabinets.
Photo Credit: Tom Graham
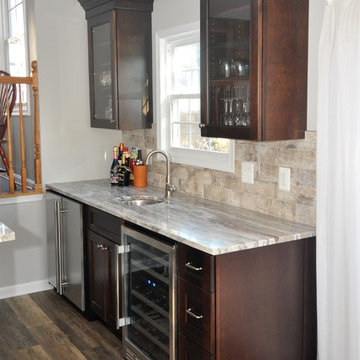
The client wanted to add a wet bar area to their family room so when they entertain there is a nice gathering point. We changed out the existing window to allow for the cabinetry, did extensive plumbing and electrical work to accommodate the new plan and installed new luxury vinyl plank flooring. New shaker style cabinetry in a dark chestnut stain. New granite countertops and backsplash tile were installed. The entire room was painted to complete the update.

Crafted with meticulous attention to detail, this bar boasts luxurious brass fixtures that lend a touch of opulence. The glistening marble backsplash adds a sense of grandeur, creating a stunning focal point that commands attention.
Designed with a family in mind, this bar seamlessly blends style and practicality. It's a space where you can gather with loved ones, creating cherished memories while enjoying your favorite beverages. Whether you're hosting intimate gatherings or simply unwinding after a long day, this bar caters to your every need!
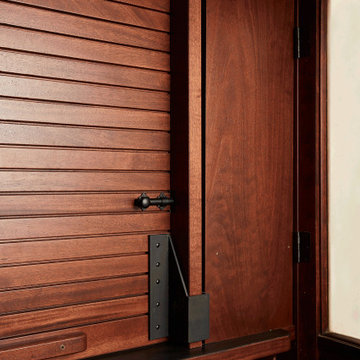
This Minneapolis garage, named after the Owner’s beloved dog Harry, is an example of attention to detail, both in design and execution. The client set out to create a new garage to match his historic home. He wanted a garage that could do both: store his car and host late afternoon soirees.
The bar faces the home to create an inviting backyard courtyard. The bar’s custom rolling screen rolls up to reveal a bar countertop, which creates a welcoming spot for friends and family to gather.
Careful consideration was made to match the historic home’s turn-of-century brick color and the brick coursing (pattern). Unfortunately, the closest color matched brick was the wrong size. Thus, we worked with talented craftspeople at Welch Foresman to cut each brick in half, which turned the large utility bricks into slimmer Roman bricks. We drew the specific brick coursing to ensure that the structure would match the historic proportions of the home.

Here you can see the corner of the custom thermally broken steel wine cellar on the far left.

Navy cupboard butlers pantry connects the kitchen and dining room. Polished nickel sink and wine fridge. White subway tile backsplash and quartz counters.

The newly created dry bar sits in the previous kitchen space, which connects the original formal dining room with the addition that is home to the new kitchen. A great spot for entertaining.
Small Galley Home Bar Ideas and Designs
4
