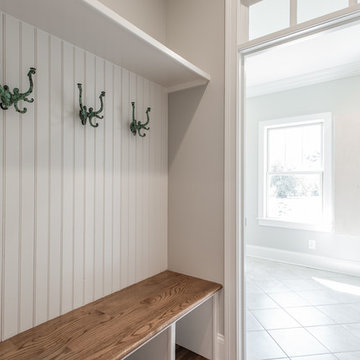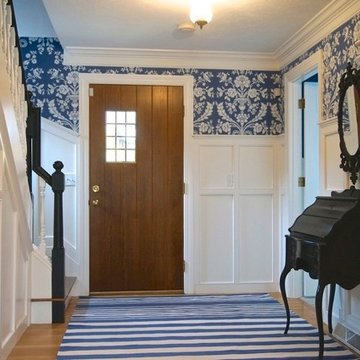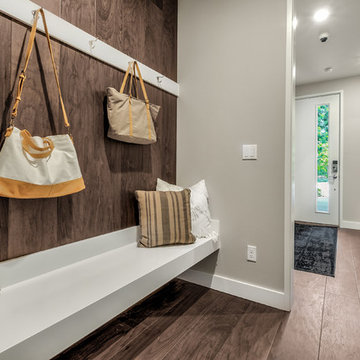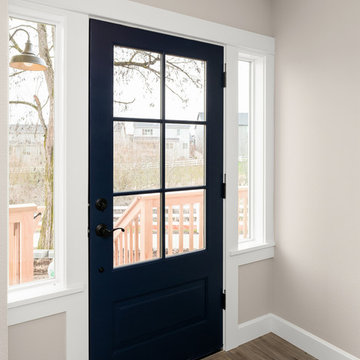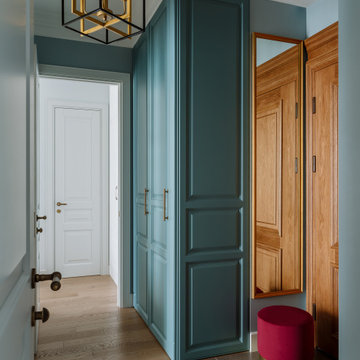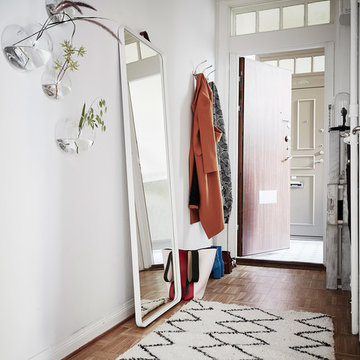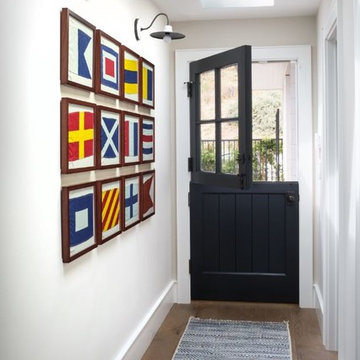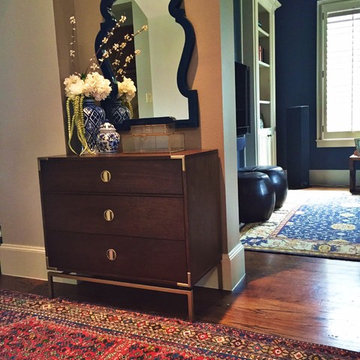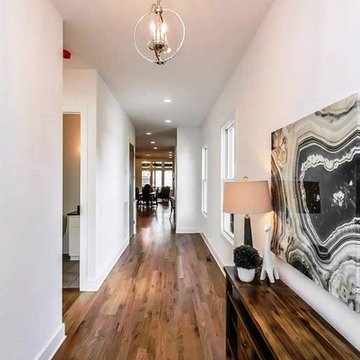Small Entrance with Medium Hardwood Flooring Ideas and Designs
Refine by:
Budget
Sort by:Popular Today
41 - 60 of 2,124 photos
Item 1 of 3
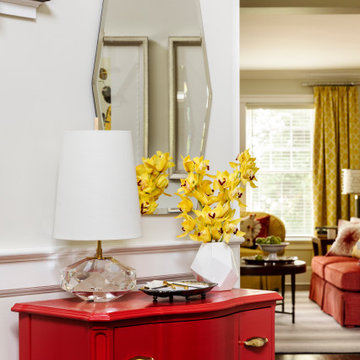
Here is the entry to my Client's Modern French County home. My Clients purchased a new home, and my Client said, "I like French Country and I know it's out of fashion. However, I still like it - but I don't want my house to look like an old lady lives here." Wow - what a precise description from one who would become one of my favorite clients ever! We worked together well - I pushed her to try more contemporary touches, and, to her credit, most suggestions were taken - including a new office built I'm that she agreed could be painted red! All together a delightful project. My Client says everyone who enters her home feels comfortable and happy! What Designer could ask for more? :-)
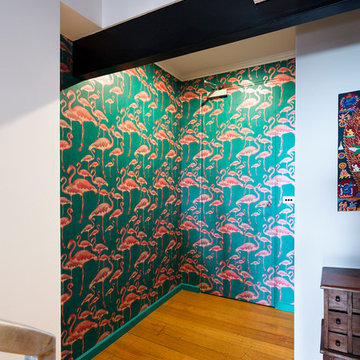
Interiors photography by Elizabeth Schiavello. Entry design by Meredith Lee Interiors

Bespoke millwork was designed for the entry, providing a welcoming feeling, while adding the needed storage and functionality.
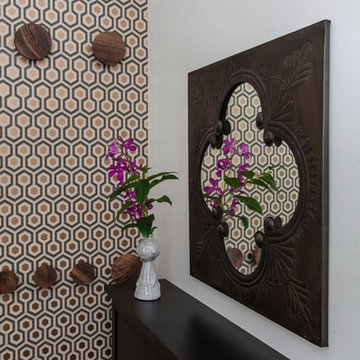
A compact entryway in downtown Brooklyn was in need of some love (and storage!). A geometric wallpaper was added to one wall to bring in some zing, with wooden coat hooks of multiple sizes at adult and kid levels. A small console table allows for additional storage within the space, and a stool provides a place to sit and change shoes.
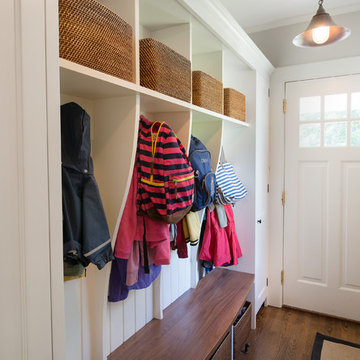
Photo by Jody Dole
This was a fast-track design-build project which began design in July and ended construction before Christmas. The scope included additions and first and second floor renovations. The house is an early 1900’s gambrel style with painted wood shingle siding and mission style detailing. On the first and second floor we removed previously constructed awkward additions and extended the gambrel style roof to make room for a large kitchen on the first floor and a master bathroom and bedroom on the second floor. We also added two new dormers to match the existing dormers to bring light into the master shower and new bedroom. We refinished the wood floors, repainted all of the walls and trim, added new vintage style light fixtures, and created a new half and kid’s bath. We also added new millwork features to continue the existing level of detail and texture within the house. A wrap-around covered porch with a corner trellis was also added, which provides a perfect opportunity to enjoy the back-yard. A wonderful project!
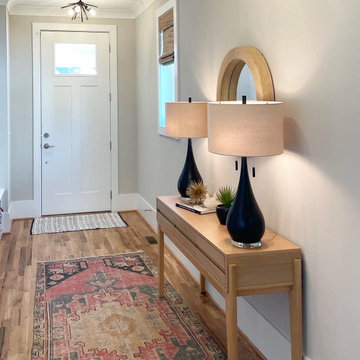
Small changes for a big impact! This entry space was updated with a modern black sputnik entry light, a warm honey oak console with additional storage, bold shapely lamps with a pop of acrylic, a warm turkish rug to ground the space, and a beautiful pencil reed mirror for some texture and interest.

This 1956 John Calder Mackay home had been poorly renovated in years past. We kept the 1400 sqft footprint of the home, but re-oriented and re-imagined the bland white kitchen to a midcentury olive green kitchen that opened up the sight lines to the wall of glass facing the rear yard. We chose materials that felt authentic and appropriate for the house: handmade glazed ceramics, bricks inspired by the California coast, natural white oaks heavy in grain, and honed marbles in complementary hues to the earth tones we peppered throughout the hard and soft finishes. This project was featured in the Wall Street Journal in April 2022.

Moody mudroom with Farrow & Ball painted black shiplap walls, built in pegs for coats, and a custom made bench with hidden storage and gold hardware.
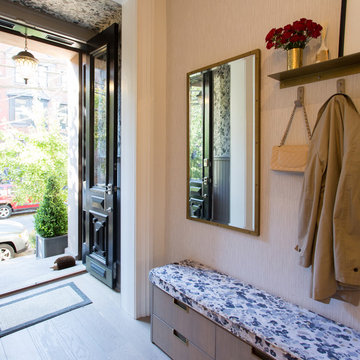
Lovely entry vestibule with wood paneling and wallpapered upper walls and ceiling. Matching upholstery at the custom bench which houses drawers for all the necessities. Hooks for coats and a decorative mirror to check yourself before you head out the door!
Interior Design Credit: J Laurie Design
Photo Credit: Blackstock Photography
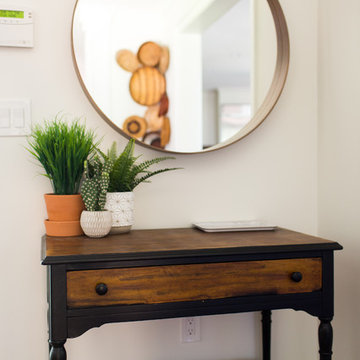
in addition to Interior Design, we offer one-of-a-kind furniture refinishing. This writing desk was stripped and stained while the body was painted in a matte black color. This has one large drawer for added storage and is situated right next to the front door for connivence. The large mirror above showcases a feature wall adorned with vintage baskets to tie in to the Bohemian style.
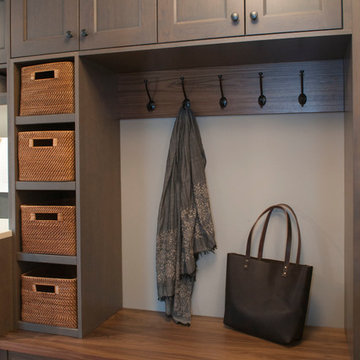
A small mudroom area between the kitchen and the garage serves the key function of having a place to drop coats, shoes and packages upon entering.
HAVEN design+building llc
Small Entrance with Medium Hardwood Flooring Ideas and Designs
3
