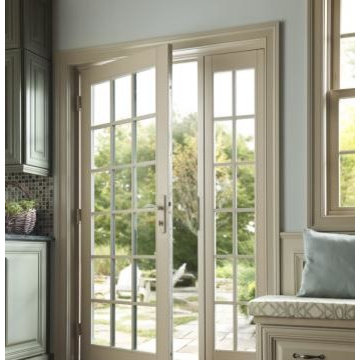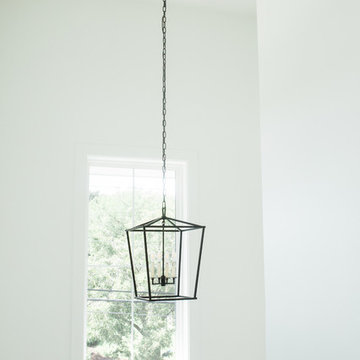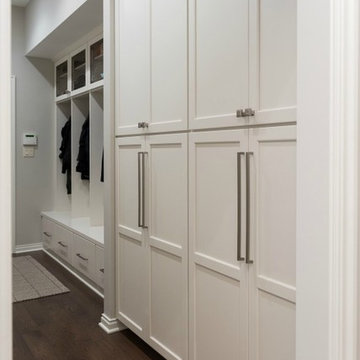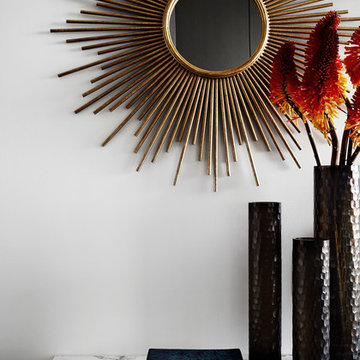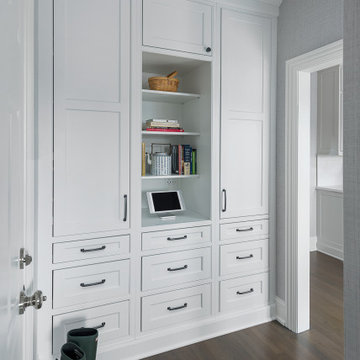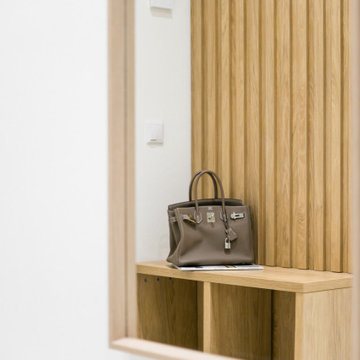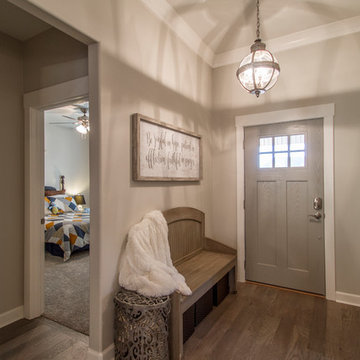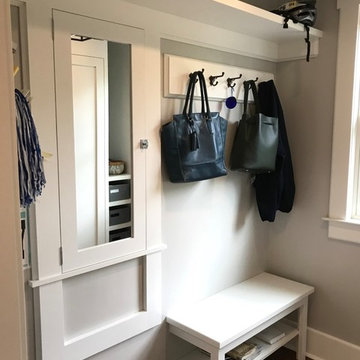Small Entrance with Medium Hardwood Flooring Ideas and Designs
Refine by:
Budget
Sort by:Popular Today
141 - 160 of 2,124 photos
Item 1 of 3
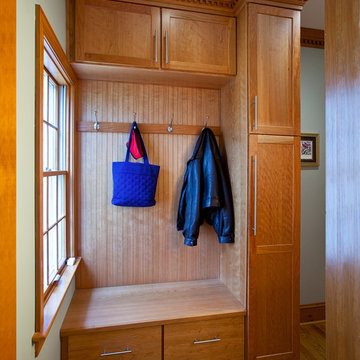
Ray Strawbridge Commercial Photography
A great use for a small space when coming in to the home from the garage. These beautiful Showplace cabinets provide a place for hanging jackets and storing brooms.
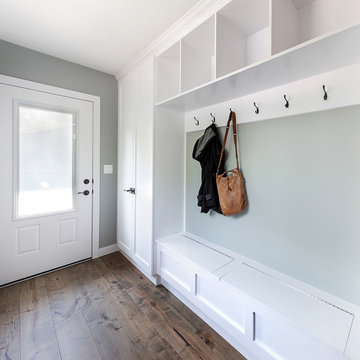
Our clients small two bedroom home was in a very popular and desirably located area of south Edmonton just off of Whyte Ave. The main floor was very partitioned and not suited for the clients' lifestyle and entertaining. They needed more functionality with a better and larger front entry and more storage/utility options. The exising living room, kitchen, and nook needed to be reconfigured to be more open and accommodating for larger gatherings. They also wanted a large garage in the back. They were interest in creating a Chelsea Market New Your City feel in their new great room. The 2nd bedroom was absorbed into a larger front entry with loads of storage options and the master bedroom was enlarged along with its closet. The existing bathroom was updated. The walls dividing the kitchen, nook, and living room were removed and a great room created. The result was fantastic and more functional living space for this young couple along with a larger and more functional garage.
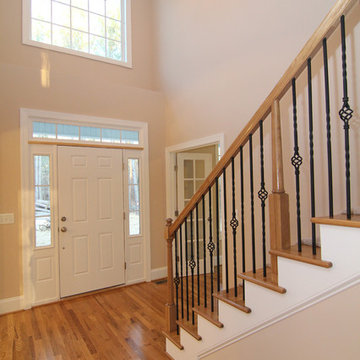
The height of a two story foyer makes a big difference in small entry spaces. In this photo get ideas for: two story barrel vaults; staircase in the foyer; picture windows; french door entry to the office.
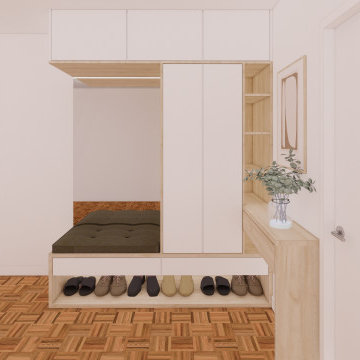
Con un rincón amplio para integrar un armario, el objetivo era atender varias funciones en un mueble personalizado que no fuera demasiado cargado y se integrara bien con el espacio de entrada y distribuidor del piso. En un estilo moderno y minimalista, obtenemos un espacio para sentar, con un espejo grande y iluminado, espacio para los zapatos, practico y accesible, armario para abrigos y estantería para accesorios. Además, aprovechamos el rincón para una fina consola que permite un detalle de decoración. Cumplimos el sueño de nuestra cliente de tener su jarrón de flores y una entrada que nos invita al cálido hogar.

We added this entry bench as a seat to take off and put on shoes as you enter the home. Using a 3 layer paint technique we were able to achieve a distressed paint look.
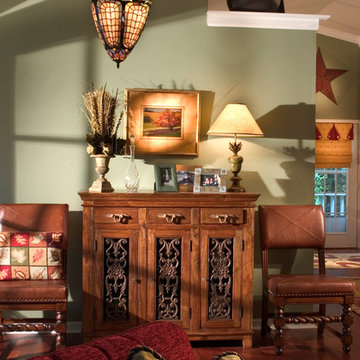
This is the front entry and the chest is an easy place to drop keys or mail, including stashing it in the drawers for sudden clean up when company arrives. The wrought iron adds an openness and visual texture. The leather chairs can be easily pulled into the dining room for extra seating or into the great room as desired. The Arts and Crafts Tiffany style lighting throughout both adds colors and ties the them together. The rug is a flat weave that is reversible. We used a family of these rugs for durability, easy care, warmth, and great color.
Photo Credit: Robert Thien
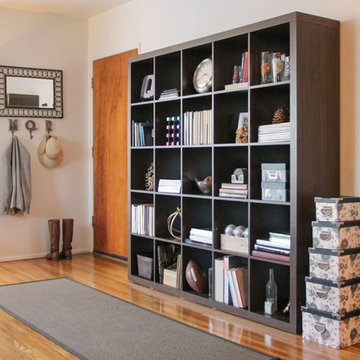
A floor-runner rug was used to create the illusion of a separate entry in this open concept one-bedroom apartment.
Photo: Rebecca Quandt
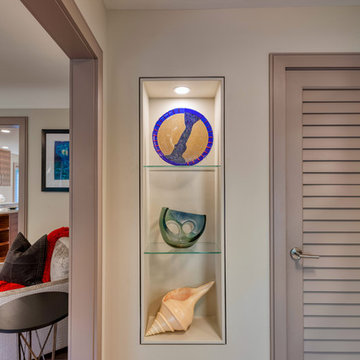
Custom shelving in the front entry was designed to accommodate our clients sculptural collection. This remodel and addition was designed and built by Meadowlark Design+Build in Ann Arbor, Michigan. Photo credits Sean Carter
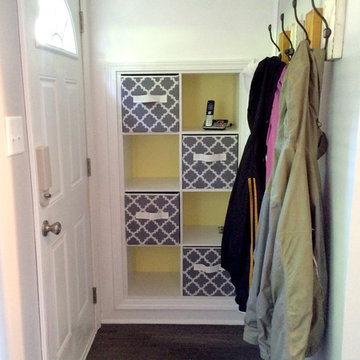
This lakeside A-Frame cottage required creative space planning. The main level leads to the master bedroom with a private deck. The master bathroom features a space-saving pocket door and a contemporary compact shower and vanity.
Making use of all available space, built-in storage behind the entry door, along the base of the walls, and under the stairway leading to the loft (which serves as both a closet and future sleeping area for guests). All furniture was selected for multi-purpose and maximum storage.
The floors look like a greyed rustic wood, but are actually luxury vinyl tiles...perfect for the in-and-out traffic from water related activities.
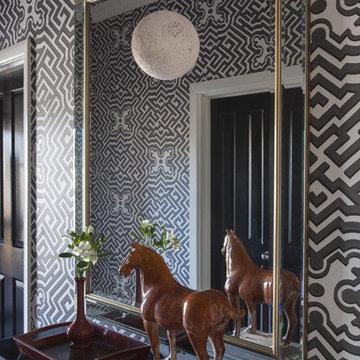
We really wanted a wow factor as you first walked into the house. We achieved this by wallpapering each wall in the entrance in a bold geometric wallpaper by Cole & Son, in greay and white. A contemporary look with a nod to the oriental and exotic. An oversized placed over the console added extra depth to the space and made the small foyer seem larger. As a feature light we opted for a more contemporary look and installed a white Monkey Ball pendent to add an element of playfulness.
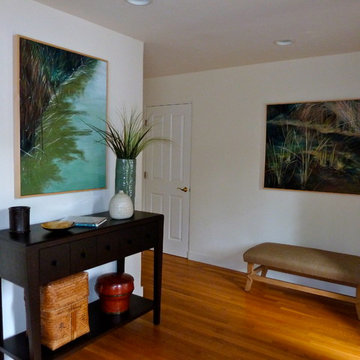
Another photo of the Carmel Point Cottage entry. Both paintings by Jan Wagstaff, Carmel, CA, oil on canvas, fine artist. Antique red Chinese rice bucket under console table. Console by Knowlton Brothers.
Photo by Terri Wolfson
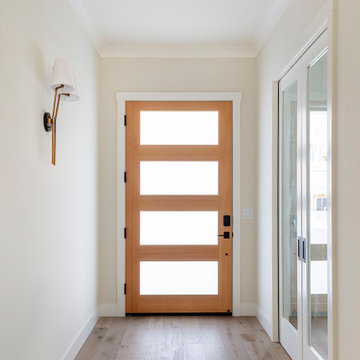
Brand new 2-Story 3,100 square foot Custom Home completed in 2022. Designed by Arch Studio, Inc. and built by Brooke Shaw Builders.
Small Entrance with Medium Hardwood Flooring Ideas and Designs
8
