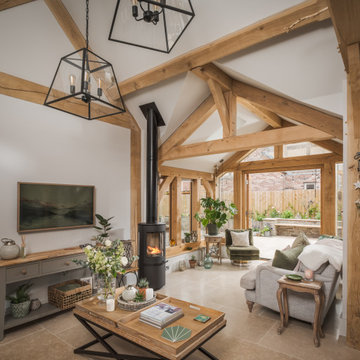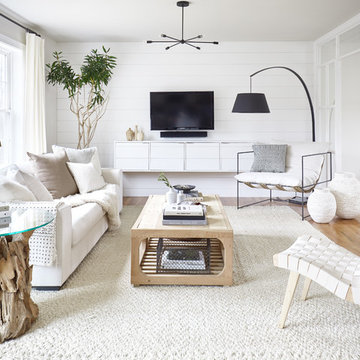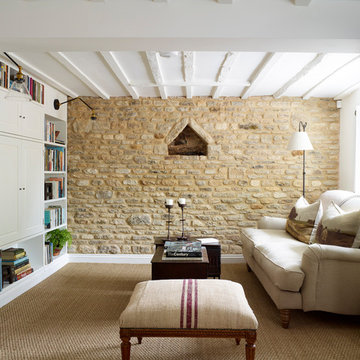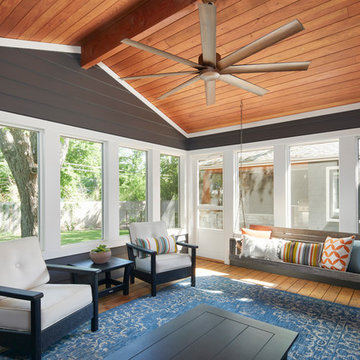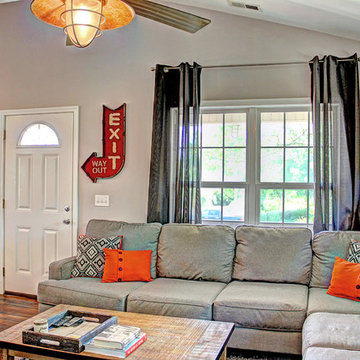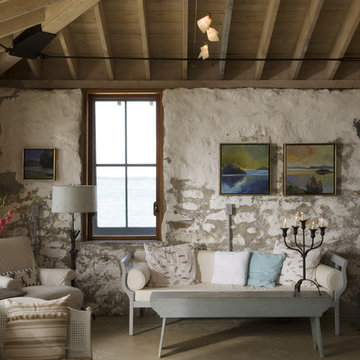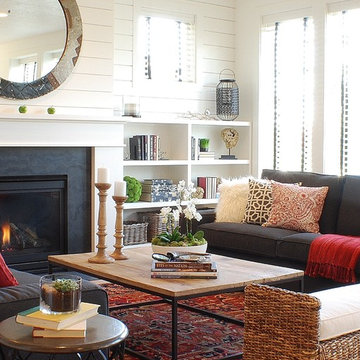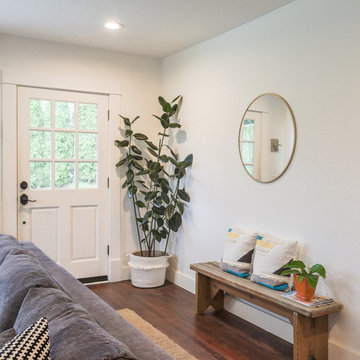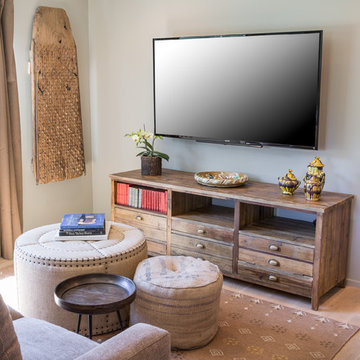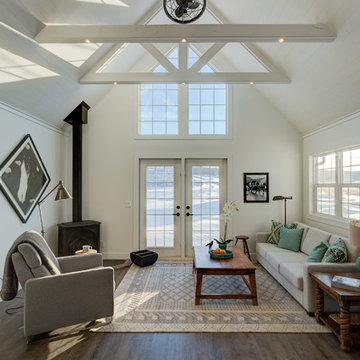Small Country Living Space Ideas and Designs
Refine by:
Budget
Sort by:Popular Today
1 - 20 of 1,366 photos
Item 1 of 3

Designed by Malia Schultheis and built by Tru Form Tiny. This Tiny Home features Blue stained pine for the ceiling, pine wall boards in white, custom barn door, custom steel work throughout, and modern minimalist window trim.

west facing sunroom with views of the barns. This space is located just off the Great Room and offers a warm cozy retreat in the evening.
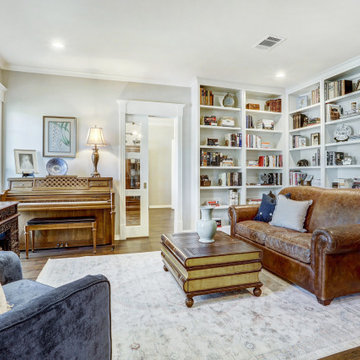
Formerly an unused Living Room, this New Library /Music Room features floor-to-ceiling bookcases, a glass pocket door installed leads into an Art Studio, matching original trim around the door casing. Hickory plank hardwood flooring throughout creates a peaceful library setting. New recessed can lighting makes this wasted space functional. White walls create a space bright and enjoyable.

"2012 Alice Washburn Award" Winning Home - A.I.A. Connecticut
Read more at https://ddharlanarchitects.com/tag/alice-washburn/
“2014 Stanford White Award, Residential Architecture – New Construction Under 5000 SF, Extown Farm Cottage, David D. Harlan Architects LLC”, The Institute of Classical Architecture & Art (ICAA).
“2009 ‘Grand Award’ Builder’s Design and Planning”, Builder Magazine and The National Association of Home Builders.
“2009 People’s Choice Award”, A.I.A. Connecticut.
"The 2008 Residential Design Award", ASID Connecticut
“The 2008 Pinnacle Award for Excellence”, ASID Connecticut.
“HOBI Connecticut 2008 Award, ‘Best Not So Big House’”, Connecticut Home Builders Association.

Isokern Standard fireplace with beige firebrick in running bond pattern. Gas application.

Builder: Boone Construction
Photographer: M-Buck Studio
This lakefront farmhouse skillfully fits four bedrooms and three and a half bathrooms in this carefully planned open plan. The symmetrical front façade sets the tone by contrasting the earthy textures of shake and stone with a collection of crisp white trim that run throughout the home. Wrapping around the rear of this cottage is an expansive covered porch designed for entertaining and enjoying shaded Summer breezes. A pair of sliding doors allow the interior entertaining spaces to open up on the covered porch for a seamless indoor to outdoor transition.
The openness of this compact plan still manages to provide plenty of storage in the form of a separate butlers pantry off from the kitchen, and a lakeside mudroom. The living room is centrally located and connects the master quite to the home’s common spaces. The master suite is given spectacular vistas on three sides with direct access to the rear patio and features two separate closets and a private spa style bath to create a luxurious master suite. Upstairs, you will find three additional bedrooms, one of which a private bath. The other two bedrooms share a bath that thoughtfully provides privacy between the shower and vanity.
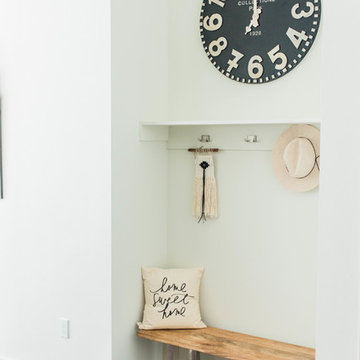
We love our neighbors on Main St in Downtown Rowlett. We're at home with this community over here. Our neighbors and friends at the Village of Rowlett Apartments invited us to design one of their model apartments and we couldn't have been more excited for the opportunity. Here's a peak at the space. I love the entry in this space.
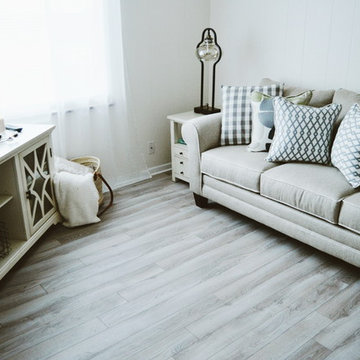
www.thejoyfultribe.com, April Bondi
Sofa: Cordelia Sofa
Table: Norwood Chairside Table
Lamp: Cotulla Table Lamp
TV Console: Kaden 66" TV Console
Small Country Living Space Ideas and Designs
1





