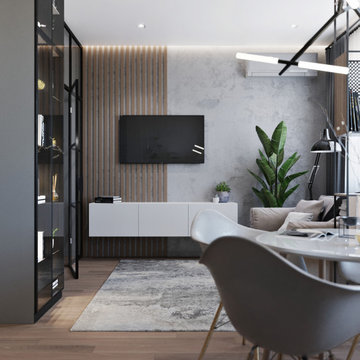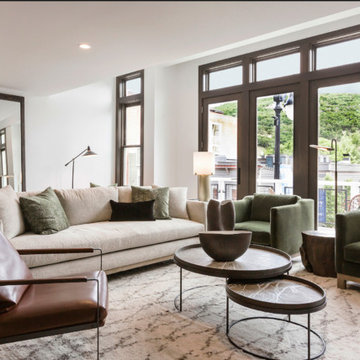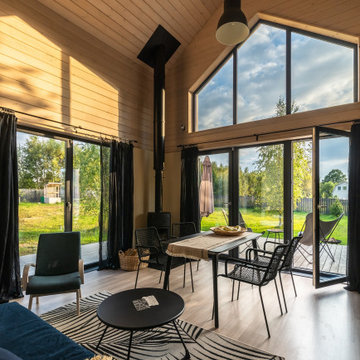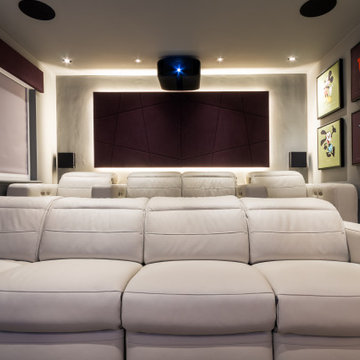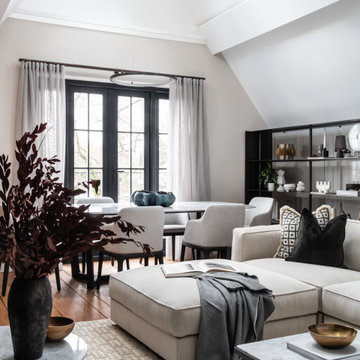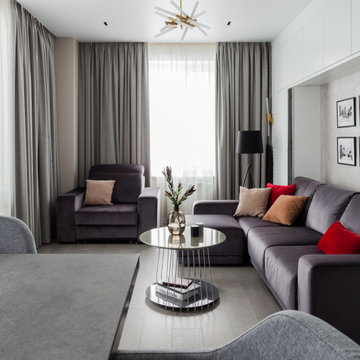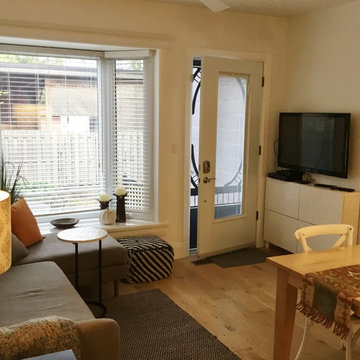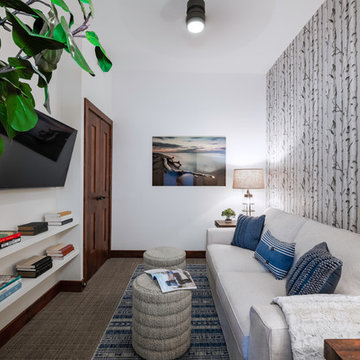Small Contemporary Living Space Ideas and Designs
Refine by:
Budget
Sort by:Popular Today
1 - 20 of 16,643 photos
Item 1 of 3

A uniform and cohesive look adds simplicity to the overall aesthetic, supporting the minimalist design of this boathouse. The A5s is Glo’s slimmest profile, allowing for more glass, less frame, and wider sightlines. The concealed hinge creates a clean interior look while also providing a more energy-efficient air-tight window. The increased performance is also seen in the triple pane glazing used in both series. The windows and doors alike provide a larger continuous thermal break, multiple air seals, high-performance spacers, Low-E glass, and argon filled glazing, with U-values as low as 0.20. Energy efficiency and effortless minimalism create a breathtaking Scandinavian-style remodel.

OVERVIEW
Set into a mature Boston area neighborhood, this sophisticated 2900SF home offers efficient use of space, expression through form, and myriad of green features.
MULTI-GENERATIONAL LIVING
Designed to accommodate three family generations, paired living spaces on the first and second levels are architecturally expressed on the facade by window systems that wrap the front corners of the house. Included are two kitchens, two living areas, an office for two, and two master suites.
CURB APPEAL
The home includes both modern form and materials, using durable cedar and through-colored fiber cement siding, permeable parking with an electric charging station, and an acrylic overhang to shelter foot traffic from rain.
FEATURE STAIR
An open stair with resin treads and glass rails winds from the basement to the third floor, channeling natural light through all the home’s levels.
LEVEL ONE
The first floor kitchen opens to the living and dining space, offering a grand piano and wall of south facing glass. A master suite and private ‘home office for two’ complete the level.
LEVEL TWO
The second floor includes another open concept living, dining, and kitchen space, with kitchen sink views over the green roof. A full bath, bedroom and reading nook are perfect for the children.
LEVEL THREE
The third floor provides the second master suite, with separate sink and wardrobe area, plus a private roofdeck.
ENERGY
The super insulated home features air-tight construction, continuous exterior insulation, and triple-glazed windows. The walls and basement feature foam-free cavity & exterior insulation. On the rooftop, a solar electric system helps offset energy consumption.
WATER
Cisterns capture stormwater and connect to a drip irrigation system. Inside the home, consumption is limited with high efficiency fixtures and appliances.
TEAM
Architecture & Mechanical Design – ZeroEnergy Design
Contractor – Aedi Construction
Photos – Eric Roth Photography
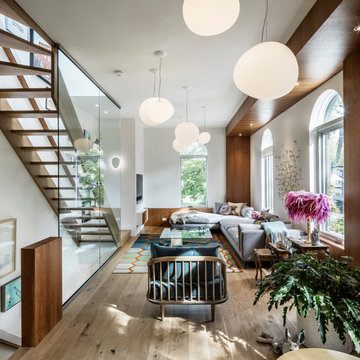
This three-storey 19th-century building was originally a dairy. In the 1980s it was vertically subdivided into three narrow townhouse units. To expand the apparent width of the second-floor living area, we replaced the existing enclosed stair with a new stair behind transparent floor-to-ceiling glass panels. View facing east through second-floor living area, with reclaimed wide board white oak flooring and cherry wall framing.
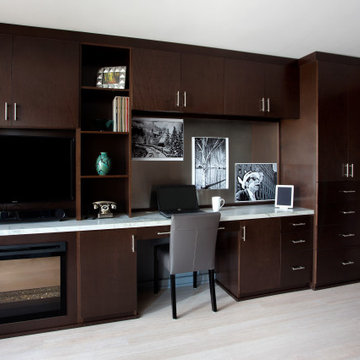
This built-in unit features an electric fireplace, AV space, a desk area, and dresser/storage The "backsplash" of the office is a magnetic stainless panel so pictures can be easily rearranged with magnets. The desktop is Quartz and matches the kitchen area.
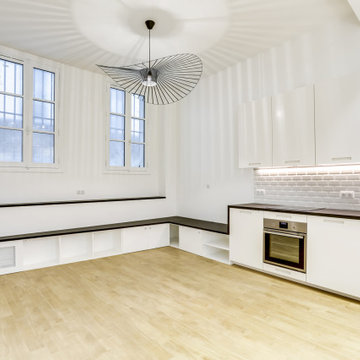
D'un côté, un appartement situé en rez-de-chaussée fond de cour du Marais, peu lumineux, au plan atypique créant des pièces en pointes exigües. De l'autre, une hauteur sous plafond généreuse et une triple orientation.
Avec ces éléments caractéristiques comme point de départ, le projet consiste en la mise en valeur de ce volume hors normes.
Le premier espace créé est le séjour avec une cuisine ouverte, il s’inscrit dans un grand volume structuré par des assises filantes/rangements sur mesure qui dynamisent l’espace, et viennent accompagner l’œil vers les ouvertures perchées en hauteur.
Le second espace, bien qu’étroit et exiguë au départ, est optimisé pour rassembler une chambre, la salle de bain, un wc séparé et de nombreux rangements.
La salle de bain se place naturellement au centre de l’appartement, et vient asseoir un espace de couchage supplémentaire en mezzanine qui introduit l’espace nuit de l’appartement.

Зону телевизора выделили объемном и цветом. А радиатор скрыли решеткой, которая является общей композицией с конструкцией для ТВ. На фото видно, что возле дивана располагаются места для хранения. Эти конструкции к тому же скрывают неровности стены и выступы колонн.
Фотограф: Лена Швоева
Small Contemporary Living Space Ideas and Designs
1






