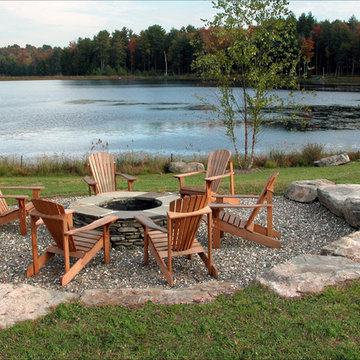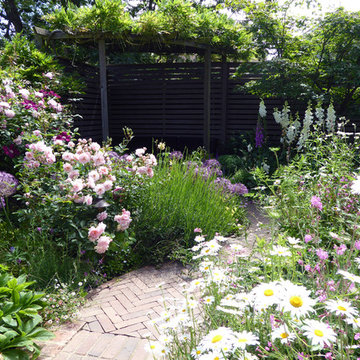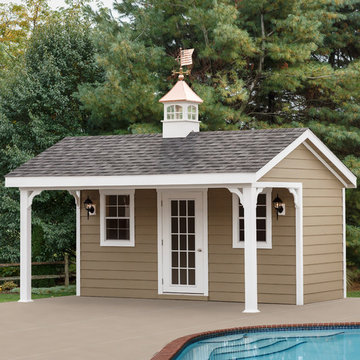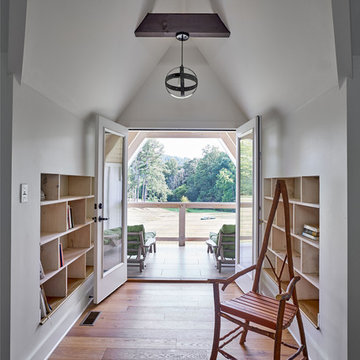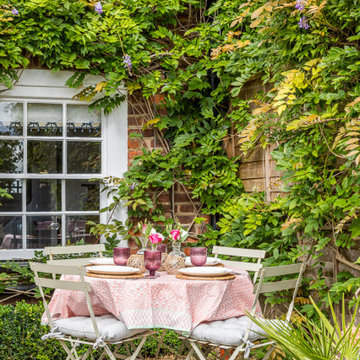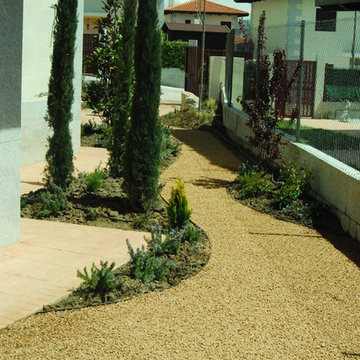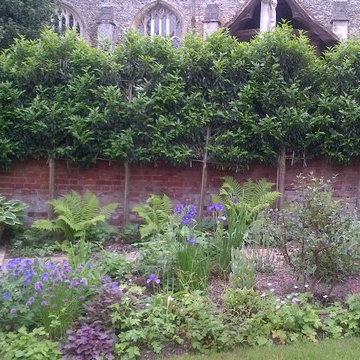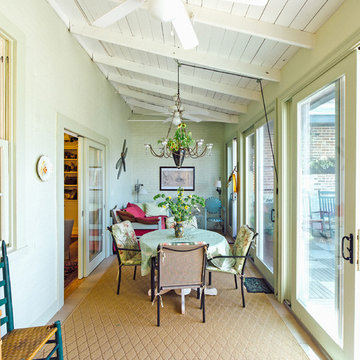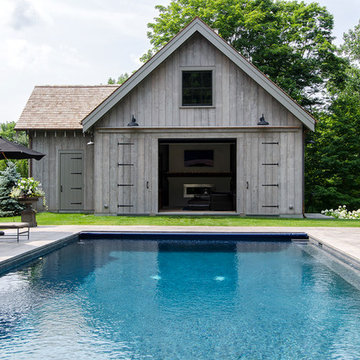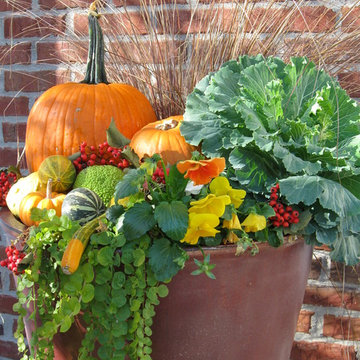Small Country Garden and Outdoor Space Ideas and Designs
Refine by:
Budget
Sort by:Popular Today
141 - 160 of 1,731 photos
Item 1 of 3

Our homeowners were looking for a garden where they could sit by the fire, grow vegetable and hear the sound of water. Their home was new construction in a modern farmhouse style. We used gravel and concrete as paving. Board formed concrete firepit keeps it feeling modern. The vegetable beds supply season vegetables and herbs.
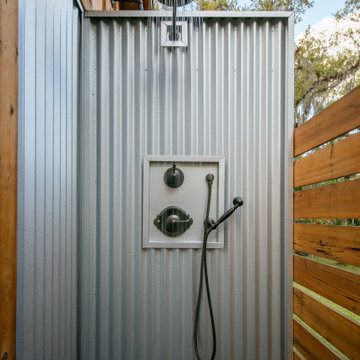
Cabana Cottage- Florida Cracker inspired kitchenette and bath house, separated by a dog-trot
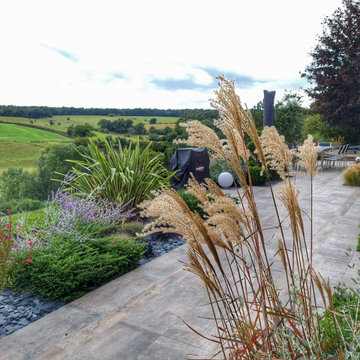
Terrasse avec 2 matériaux.
terrasse en dallage sur chape béton en bois composite SILVADEC. Massifs de persistants avec vivaces et graminées.
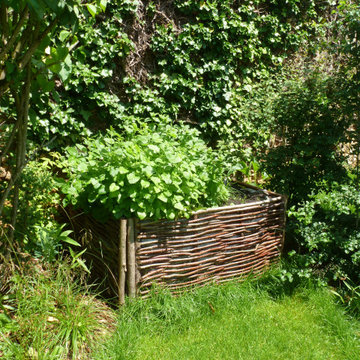
Aménagement d'un jardin de particulier dans le centre de Versailles.
Le jardin de pleine terre de 200m² est divisé en deux parties. Les deux zones sont séparées par une haie vive. La première partie, en fond de parcelle est dédié à l'espace de sport pour les enfants, la seconde, en avant plan, est dédiée à la maison, il accueille un carré de potager, un petit coin lecture et une cabane de rangement.
Co-conception avec Antoine Guibourgé pour Unjardin
Aménagement réalisé par MUGO PAYSAGE
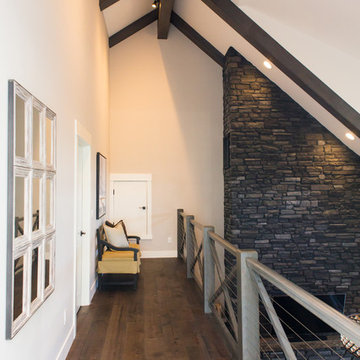
Our most recent modern farmhouse in the west Willamette Valley is what dream homes are made of. Named “Starry Night Ranch” by the homeowners, this 3 level, 4 bedroom custom home boasts of over 9,000 square feet of combined living, garage and outdoor spaces.
Well versed in the custom home building process, the homeowners spent many hours partnering with both Shan Stassens of Winsome Construction and Buck Bailey Design to add in countless unique features, including a cross hatched cable rail system, a second story window that perfectly frames a view of Mt. Hood and an entryway cut-out to keep a specialty piece of furniture tucked out of the way.
From whitewashed shiplap wall coverings to reclaimed wood sliding barn doors to mosaic tile and honed granite, this farmhouse-inspired space achieves a timeless appeal with both classic comfort and modern flair.
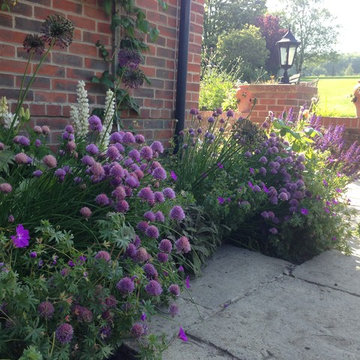
Chives and geraniums dominate this border interspersed with lupins & salvias.
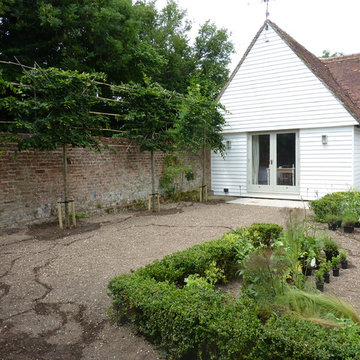
Plants delivered and set out according to the Planting Plan. Pleached trees planted to provide screening and privacy.
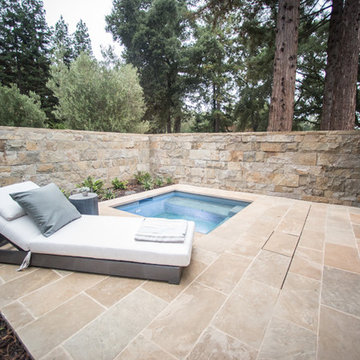
A romantic space is created by the privacy walls around this Hot Tub area connected to the Master Bathroom.
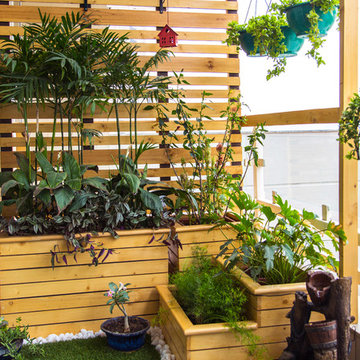
A cozy balcony garden on a second floor apartment. A new living space created for all members of the family-including a 15 month old.
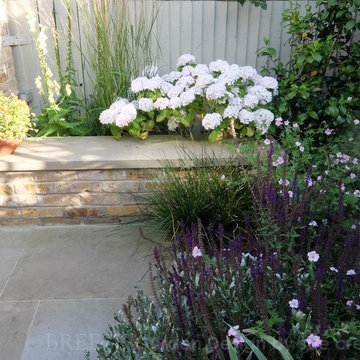
This was the garden a year later, when everything had grown really well. Hydrangea Madame Emile Mouliere, Calamagrostis 'Karl Foerster' and Digitalis lutea give height behind the bench.
Small Country Garden and Outdoor Space Ideas and Designs
8






