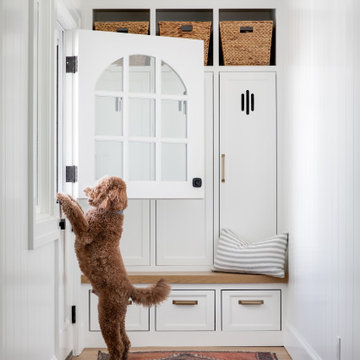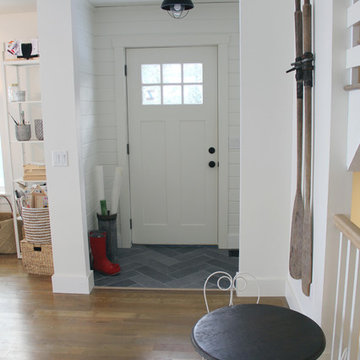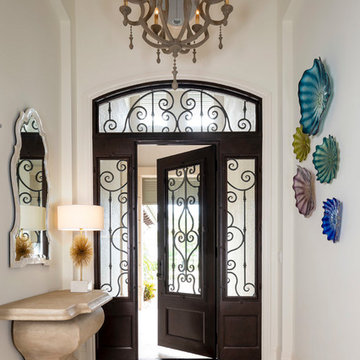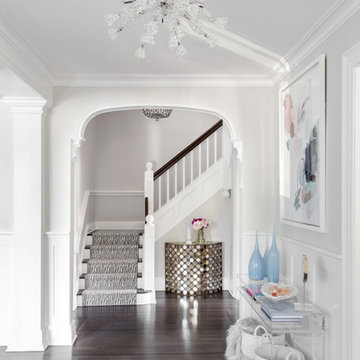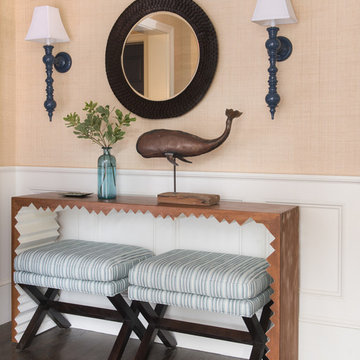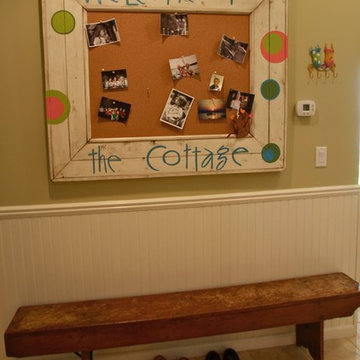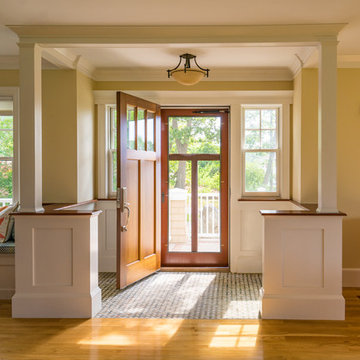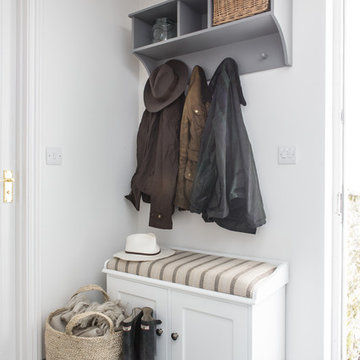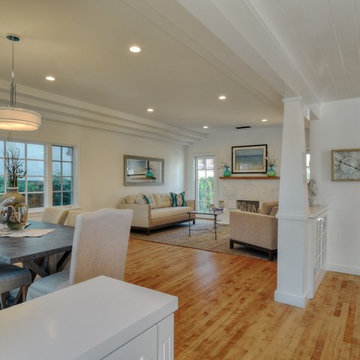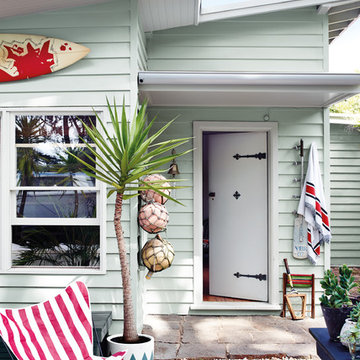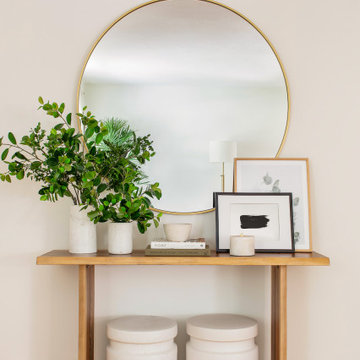Small Coastal Entrance Ideas and Designs
Refine by:
Budget
Sort by:Popular Today
1 - 20 of 529 photos
Item 1 of 3

This cozy lake cottage skillfully incorporates a number of features that would normally be restricted to a larger home design. A glance of the exterior reveals a simple story and a half gable running the length of the home, enveloping the majority of the interior spaces. To the rear, a pair of gables with copper roofing flanks a covered dining area that connects to a screened porch. Inside, a linear foyer reveals a generous staircase with cascading landing. Further back, a centrally placed kitchen is connected to all of the other main level entertaining spaces through expansive cased openings. A private study serves as the perfect buffer between the homes master suite and living room. Despite its small footprint, the master suite manages to incorporate several closets, built-ins, and adjacent master bath complete with a soaker tub flanked by separate enclosures for shower and water closet. Upstairs, a generous double vanity bathroom is shared by a bunkroom, exercise space, and private bedroom. The bunkroom is configured to provide sleeping accommodations for up to 4 people. The rear facing exercise has great views of the rear yard through a set of windows that overlook the copper roof of the screened porch below.
Builder: DeVries & Onderlinde Builders
Interior Designer: Vision Interiors by Visbeen
Photographer: Ashley Avila Photography
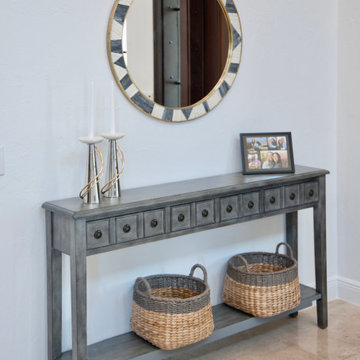
When a millennial couple relocated to South Florida, they brought their California Coastal style with them and we created a warm and inviting retreat for entertaining, working from home, cooking, exercising and just enjoying life! On a backdrop of clean white walls and window treatments we added carefully curated design elements to create this unique home.
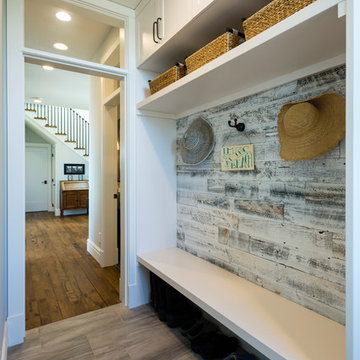
This beach house was renovated to create an inviting escape for its owners’ as home away from home. The wide open greatroom that pours out onto vistas of sand and surf from behind a nearly removable bi-folding wall of glass, making summer entertaining a treat for the host and winter storm watching a true marvel for guests to behold. The views from each of the upper level bedroom windows make it hard to tell if you have truly woken in the morning, or if you are still dreaming…
Photography: Paul Grdina

The custom design of this staircase houses the fridge, two bookshelves, two cabinets, a cubby, and a small closet for hanging clothes. Hawaiian mango wood stair treads lead up to a generously lofty sleeping area with a custom-built queen bed frame with six built-in storage drawers. Exposed stained ceiling beams add warmth and character to the kitchen. Two seven-foot-long counters extend the kitchen on either side- both with tiled backsplashes and giant awning windows. Because of the showers unique structure, it is paced in the center of the bathroom becoming a beautiful blue-tile focal point. This coastal, contemporary Tiny Home features a warm yet industrial style kitchen with stainless steel counters and husky tool drawers with black cabinets. the silver metal counters are complimented by grey subway tiling as a backsplash against the warmth of the locally sourced curly mango wood windowsill ledge. I mango wood windowsill also acts as a pass-through window to an outdoor bar and seating area on the deck. Entertaining guests right from the kitchen essentially makes this a wet-bar. LED track lighting adds the right amount of accent lighting and brightness to the area. The window is actually a french door that is mirrored on the opposite side of the kitchen. This kitchen has 7-foot long stainless steel counters on either end. There are stainless steel outlet covers to match the industrial look. There are stained exposed beams adding a cozy and stylish feeling to the room. To the back end of the kitchen is a frosted glass pocket door leading to the bathroom. All shelving is made of Hawaiian locally sourced curly mango wood. A stainless steel fridge matches the rest of the style and is built-in to the staircase of this tiny home. Dish drying racks are hung on the wall to conserve space and reduce clutter.
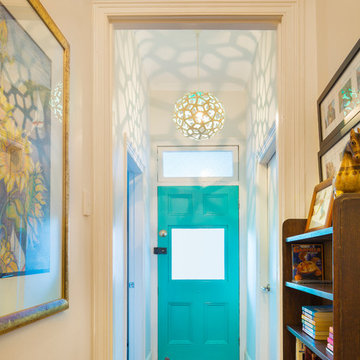
The orginal floorboards, blue door and pendant light work otgether to cerate a welcoming first entrace into the hallway.tania niwa photography
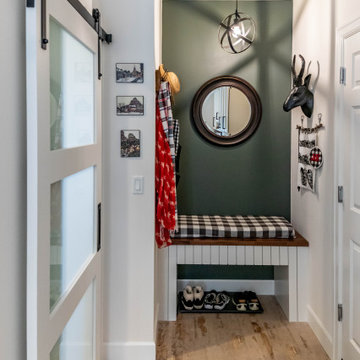
The entryway at the back matches the one in the front which is predominantly white with green accents.
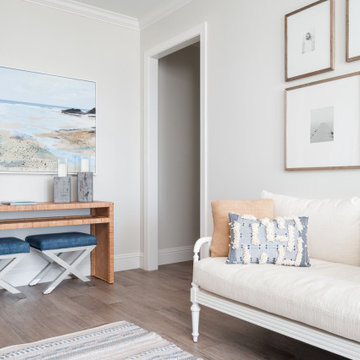
This is an upstairs entry for my South Tampa client. We wanted to create a relaxing and welcoming atmosphere as one transitions from the downstairs to the upstairs.
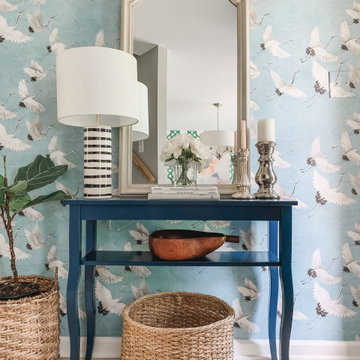
This bland entry was transformed with wallpaper and a narrow console table perfect for a small space. The mirror reflects light from the front door and creates and open and inviting place for guests to enter.
The woven shoe basket collects shoes, coats and backpacks for ease of grabbing on the way out the door.
Small Coastal Entrance Ideas and Designs
1
