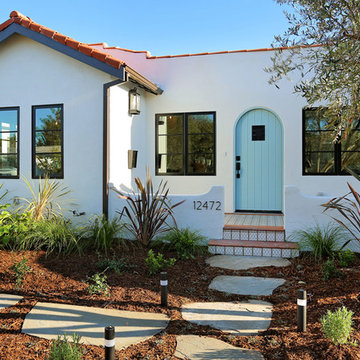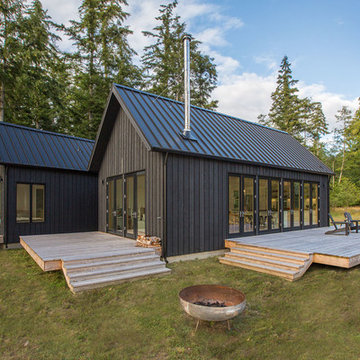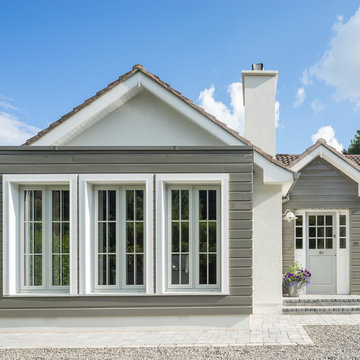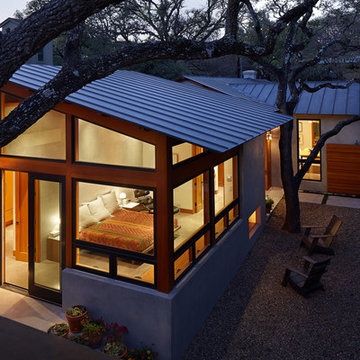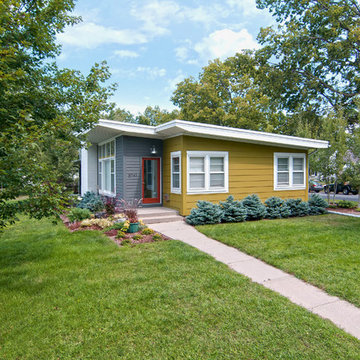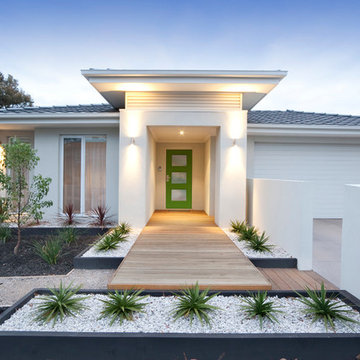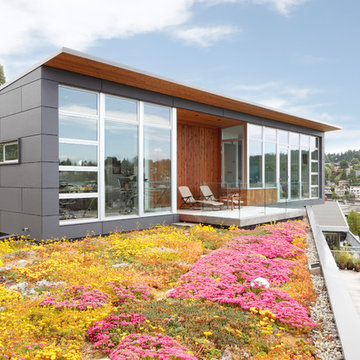Small Bungalow House Exterior Ideas and Designs
Refine by:
Budget
Sort by:Popular Today
121 - 140 of 9,745 photos
Item 1 of 3

I built this on my property for my aging father who has some health issues. Handicap accessibility was a factor in design. His dream has always been to try retire to a cabin in the woods. This is what he got.
It is a 1 bedroom, 1 bath with a great room. It is 600 sqft of AC space. The footprint is 40' x 26' overall.
The site was the former home of our pig pen. I only had to take 1 tree to make this work and I planted 3 in its place. The axis is set from root ball to root ball. The rear center is aligned with mean sunset and is visible across a wetland.
The goal was to make the home feel like it was floating in the palms. The geometry had to simple and I didn't want it feeling heavy on the land so I cantilevered the structure beyond exposed foundation walls. My barn is nearby and it features old 1950's "S" corrugated metal panel walls. I used the same panel profile for my siding. I ran it vertical to math the barn, but also to balance the length of the structure and stretch the high point into the canopy, visually. The wood is all Southern Yellow Pine. This material came from clearing at the Babcock Ranch Development site. I ran it through the structure, end to end and horizontally, to create a seamless feel and to stretch the space. It worked. It feels MUCH bigger than it is.
I milled the material to specific sizes in specific areas to create precise alignments. Floor starters align with base. Wall tops adjoin ceiling starters to create the illusion of a seamless board. All light fixtures, HVAC supports, cabinets, switches, outlets, are set specifically to wood joints. The front and rear porch wood has three different milling profiles so the hypotenuse on the ceilings, align with the walls, and yield an aligned deck board below. Yes, I over did it. It is spectacular in its detailing. That's the benefit of small spaces.
Concrete counters and IKEA cabinets round out the conversation.
For those who could not live in a tiny house, I offer the Tiny-ish House.
Photos by Ryan Gamma
Staging by iStage Homes
Design assistance by Jimmy Thornton

A dining pavilion that floats in the water on the city side of the house and floats in air on the rural side of the house. There is waterfall that runs under the house connecting the orthogonal pond on the city side with the free form pond on the rural side.
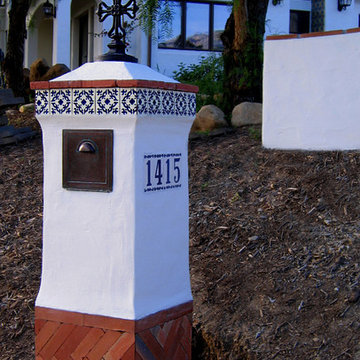
Design Consultant Jeff Doubét is the author of Creating Spanish Style Homes: Before & After – Techniques – Designs – Insights. The 240 page “Design Consultation in a Book” is now available. Please visit SantaBarbaraHomeDesigner.com for more info.
Jeff Doubét specializes in Santa Barbara style home and landscape designs. To learn more info about the variety of custom design services I offer, please visit SantaBarbaraHomeDesigner.com
Jeff Doubét is the Founder of Santa Barbara Home Design - a design studio based in Santa Barbara, California USA.
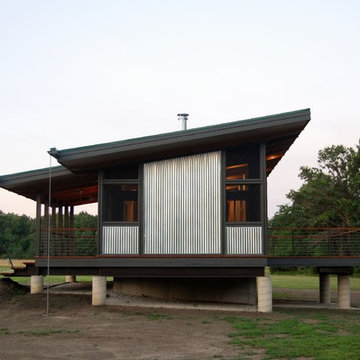
West elevation of house showing front porch, screened porch and open deck
photo by Matt Berislavich
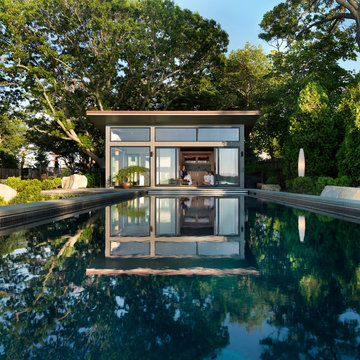
Modern pool and cabana where the granite ledge of Gloucester Harbor meet the manicured grounds of this private residence. The modest-sized building is an overachiever, with its soaring roof and glass walls striking a modern counterpoint to the property’s century-old shingle style home.
Photo by: Nat Rea Photography

We found a sweet little cottage in east Nashville and fell in love. The seller's expectation was that we would tear it down and build a duplex, but we felt that this house had so much more it wanted to give.
The interior space is small, but a double-swing front porch, large rear deck and an old garage converted into studio space make for flexible living solutions.
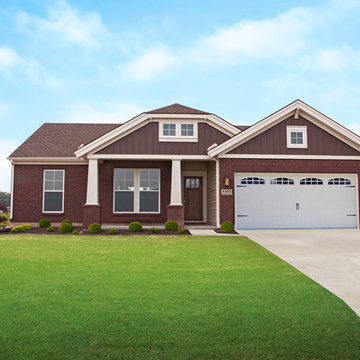
Jagoe Homes, Inc. Project: Falcon Ridge Estates, Zircon Model Home. Location: Evansville, Indiana. Elevation: C2, Site Number: FRE 22.

Mid Century Modern Carport with cathedral ceiling and steel post construction.
Greg Hadley Photography
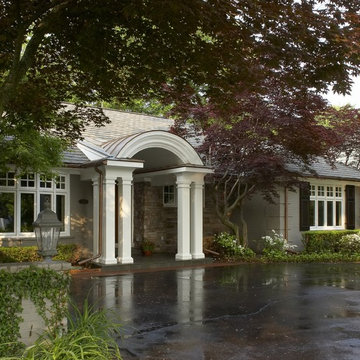
The owners of this Grosse Pointe Farms home have asked us back for multiple renovations on their home. From remodeling their basement, adding a pottery room off the side of the home to the final project of a front facelift and adding a front porch area.
Beth Singer Photography
Small Bungalow House Exterior Ideas and Designs
7
