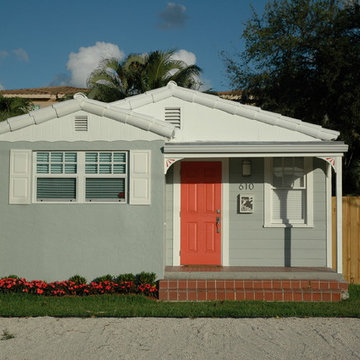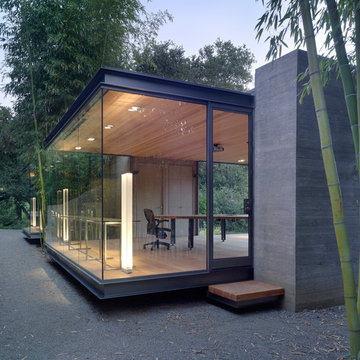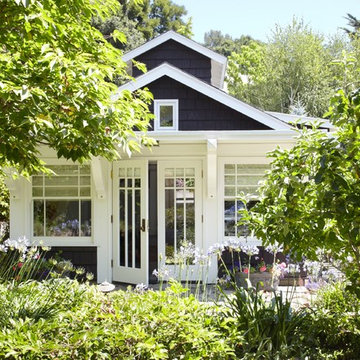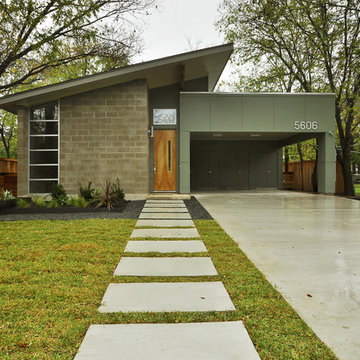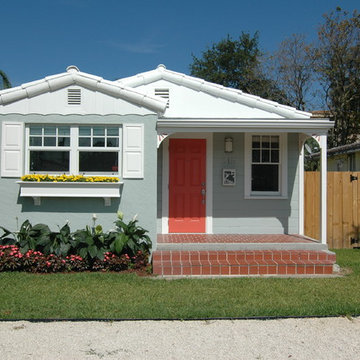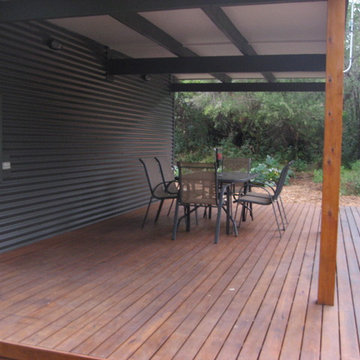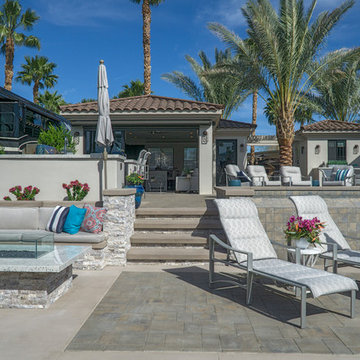Small Bungalow House Exterior Ideas and Designs
Refine by:
Budget
Sort by:Popular Today
101 - 120 of 9,745 photos
Item 1 of 3
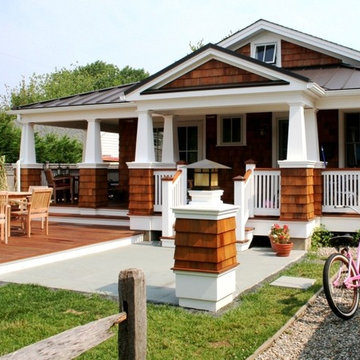
Richard Bubnowski Design LLC
2008 Qualified Remodeler Master Design Award

Design + Built + Curated by Steven Allen Designs 2021 - Custom Nouveau Bungalow Featuring Unique Stylistic Exterior Facade + Concrete Floors + Concrete Countertops + Concrete Plaster Walls + Custom White Oak & Lacquer Cabinets + Fine Interior Finishes + Multi-sliding Doors

The large roof overhang shades the windows from the high summer sun but allows winter light to penetrate deep into the interior. The living room and bedroom open up to the outdoors through large glass doors.

Vertical Artisan ship lap siding is complemented by and assortment or exposed architectural concrete accent

This proposed twin house project is cool, stylish, clean and sleek. It sits comfortably on a 100 x 50 feet lot in the bustling young couples/ new family Naalya suburb.
This lovely residence design allowed us to use limited geometric shapes to present the look of a charming and sophisticated blend of minimalism and functionality. The open space premises is repeated all though the house allowing us to provide great extras like a floating staircase.
https://youtu.be/897LKuzpK3A
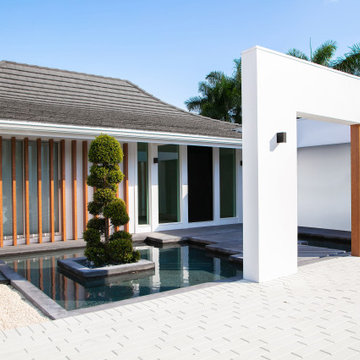
The Courtyard House, designed in 1964 by Sarasota School of Architecture's Jack West, is a Homes for Better Living Award winner, published in Architectural Record Houses of 1965. Known for it's simple materiality, open plan, and sweeping curving roof shape, the home had seen several renovations before the current owners came to us with a challenge: let us celebrate the spirit of the Courtyard House with a serene reflecting pool at the entry of the home.
The design strategy was to introduce several wall planes, perforated and screened with wood-look aluminum battens, that gradually reveal the home and provide a neutral base for the strong, sweeping curved form of the existing roof.
The introduction of the wall planes allowed for a subtle reorganization of the entry sequence, and a unique opportunity to experience the reflecting pool with a sense of privacy.
A new pool and terrace with integrated fire feature look over the beautiful Dolphin Waterway, and provide for a relaxing evening for the family, or a backdrop for a large gathering.
Winner of 2020 SRQ Magazine Home of the Year Platinum aware for Best Remodel/Renovation and Gold award for Band Best Landscape Design.

Beirut 2012
Die großen, bislang ungenutzten Flachdächer mitten in den Städten zu erschließen, ist der
Grundgedanke, auf dem die Idee des
Loftcube basiert. Der Berliner Designer Werner Aisslinger will mit leichten, mobilen
Wohneinheiten diesen neuen, sonnigen
Lebensraum im großen Stil eröffnen und
vermarkten. Nach zweijährigen Vorarbeiten
präsentierten die Planer im Jahr 2003 den
Prototypen ihrer modularen Wohneinheiten
auf dem Flachdach des Universal Music
Gebäudes in Berlin.
Der Loftcube besteht aus einem Tragwerk mit aufgesteckten Fassadenelementen und einem variablen inneren Ausbausystem. Schneller als ein ein Fertighaus ist er innerhalb von 2-3 Tagen inklusive Innenausbau komplett aufgestellt. Zudem lässt sich der Loftcube in der gleichen Zeit auch wieder abbauen und an einen anderen Ort transportieren. Der Loftcube bietet bei Innenabmessungen von 6,25 x 6,25 m etwa 39 m2 Wohnfläche. Die nächst größere Einheit bietet bei rechteckigem Grundriss eine Raumgröße von 55 m2. Ausgehend von diesen Grundmodulen können - durch Brücken miteinander verbundener Einzelelemente - ganze Wohnlandschaften errichtet werden. Je nach Anforderung kann so die Wohnfläche im Laufe der Zeit den Bedürfnissen der Nutzer immer wieder angepasst werden. Die gewünschte Mobilität gewährleistet die auf
Containermaße begrenzte Größe aller
Bauteile. design: studio aisslinger Foto: Aisslinger

New home construction in Homewood Alabama photographed for Willow Homes, Willow Design Studio, and Triton Stone Group by Birmingham Alabama based architectural and interiors photographer Tommy Daspit. You can see more of his work at http://tommydaspit.com
Small Bungalow House Exterior Ideas and Designs
6
