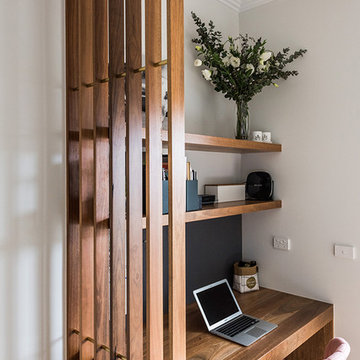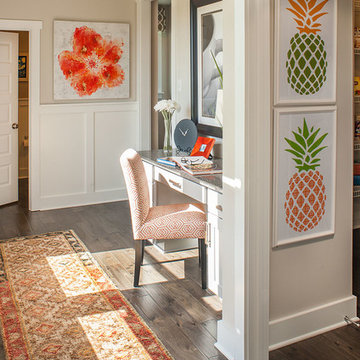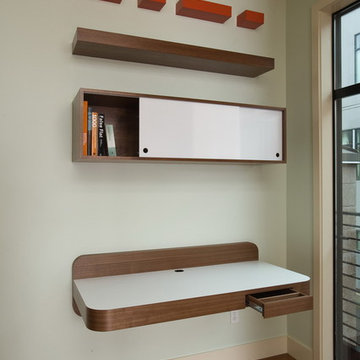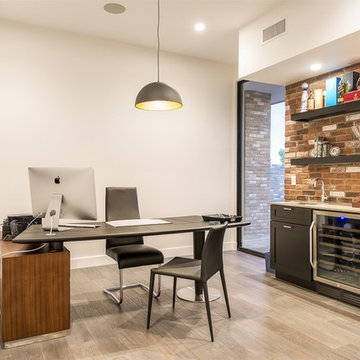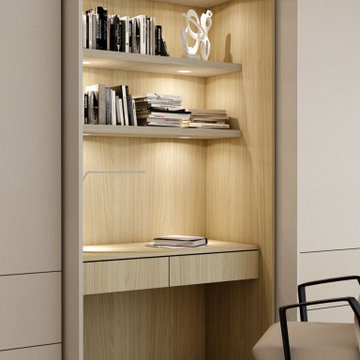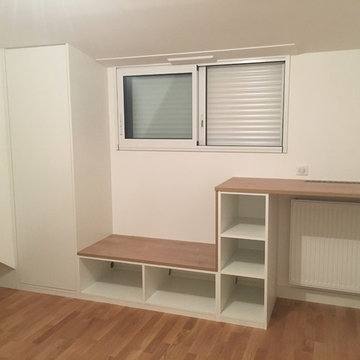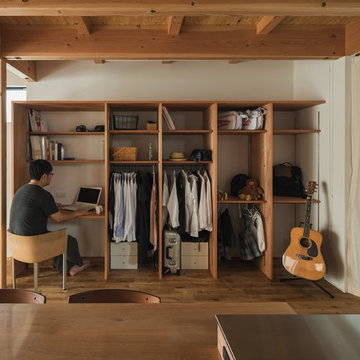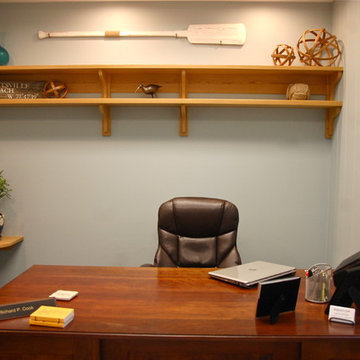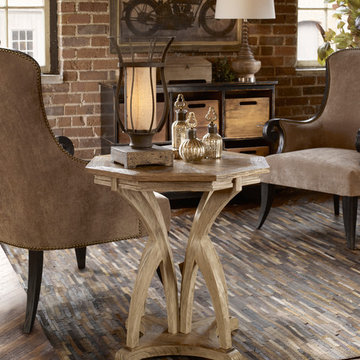Small Beige Home Office Ideas and Designs
Refine by:
Budget
Sort by:Popular Today
61 - 80 of 1,240 photos
Item 1 of 3
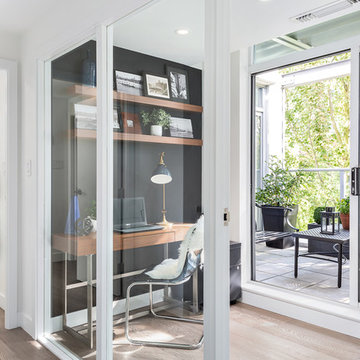
Beyond Beige Interior Design | www.beyondbeige.com | Ph: 604-876-3800 | Photography By Provoke Studios | Furniture Purchased From The Living Lab Furniture Co
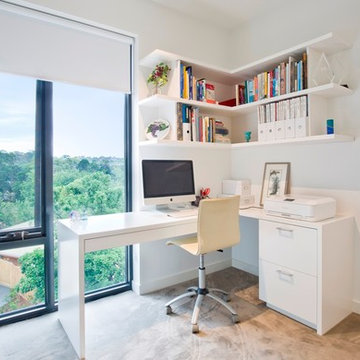
L-shaped desk with floating shelves above. Two file drawers, two pen drawers and cable management under desk top.
Window side desk size: 1.9m wide x 0.8m high x 0.6m deep
Window side shelf size: 1.2m wide x 0.8m high x 0.3m deep
Wall side desk size: 1.3m wide x 0.8m high x 0.5m deep
Wall side shelf size: 1.3m wide x 0.8m high x 0.3m deep
Materials: Painted Dulux Natural White, 30% gloss finish.
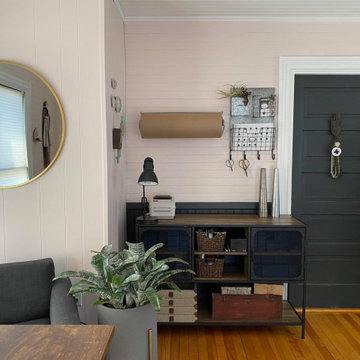
Once a dark, almost claustrophobic wooden box, I used modern colors and strong pieces with an industrial edge to bring light and functionality to this jewelers home studio.
The blush works so magically with the charcoal grey on the walls and the furnishings stand up to the burly workbench which takes pride of place in the room. The blush doubles down and acts as a feminine edge on an otherwise very masculine room. The addition of greenery and gold accents on frames, plant stands and the mirror help that along and also lighten and soften the whole space.
Check out the 'Before & After' gallery on my website. www.MCID.me
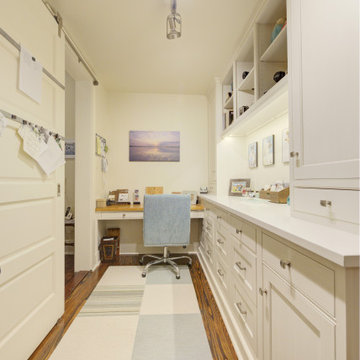
For a homeowner and her growing photography business, a closed-in side porch was gutted, updated and turned into an efficient and attractive work space. Gaining tons of storage and extensive work surfaces, her home office is both beautiful and functional.
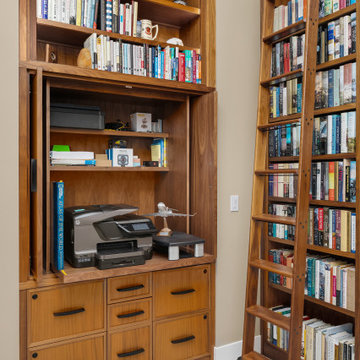
When working from home, he wants to be surrounded by personal comforts and corporate functionality. For this avid book reader and collector, he wishes his office to be amongst his books. As an executive, he sought the same desk configuration that is in his corporate office, albeit a smaller version. The library office needed to be built exactly to his specifications and fit well within the home.
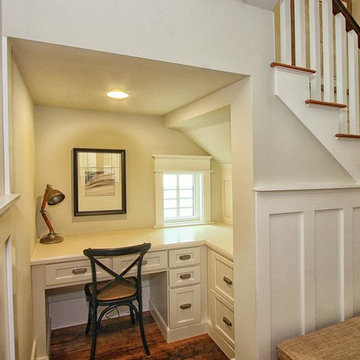
Cabinetry by Kith Kitchens
Shaker Maple Door Style
Antique White Finish
Photo Courtesy of David Weekley Homes
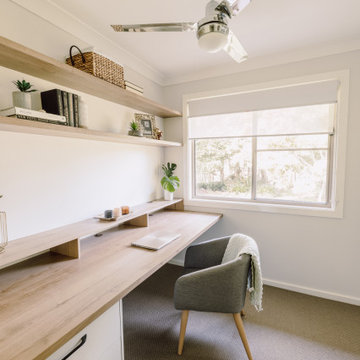
Be able to work from has never been this important in modern time.
Wall to wall benchtop and bookshelves maximized storage capacity.
Prime Oak benchtop added the warmth to this space.
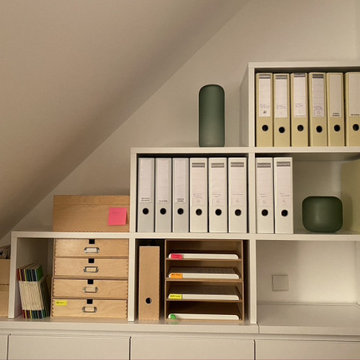
Ein sehr spannendes Projekt: der Zusammenhang zwischen innerem Erleben und äußerem Raum wurde hier sehr deutlich. Die Kundin, selbst Innenarchitektin, hat eine extrem schöne Wohnung, nur ihr Home Office war ihre kleine "Rumpelkammer". Irgendetwas hielt sie immer davon ab, sich auch ihr Home Office schön einzurichten. Obwohl sie sonst sehr ordentlich ist, widerstrebte es ihr, in ihrem Büro Ordnung zu schaffen.
Wir begannen daher einen Prozess, der klassisches Coaching mit psychologischer Wohnberatung kombinierte. In den Coachingstunden arbeiteten wir an den Ursachen, die es der Kundin schwer machten, sich ihr Büro mit Lust und Leichtigkeit zu gestalten. In der psychologischen Wohnberatung arbeiteten wir dann heraus, wie sich die Kundin in ihrem Büro fühlen möchte, welche Visionen sie für ihr künftiges Arbeiten hat, wie das Büro auf Sie wirken soll, welche Abläufe klappen sollen und schlussendlich wie der Raum dazu passend umgestaltet werden könnte.
Dann ging es an die Umsetzung. Die Kundin wünschte sich Begleitung beim Trennen und Ordnen. Im Prozess fand sie wieder Spaß am Gestalten und suchte mit ganz neuem Elan nach neuen Lampen und Vorhängen. Am Ende war sie nicht mehr gelähmt sondern ganz aktiv und nutzte ihr Büro nach ihren Wünschen. EIn voller Erfolg!
Mehr zum Hintergrund: www.Kluges-Konzept.de
Jetzt kostenloses Infogespräch buchen: Online-Termin oder 089 23793797
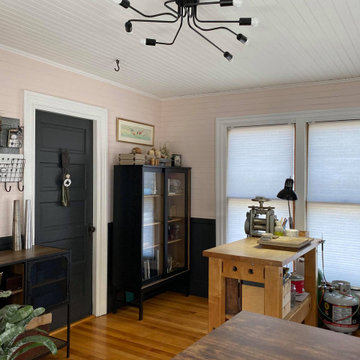
Once a dark, almost claustrophobic wooden box, I used modern colors and strong pieces with an industrial edge to bring light and functionality to this jewelers home studio.
The blush works so magically with the charcoal grey on the walls and the furnishings stand up to the burly workbench which takes pride of place in the room. The blush doubles down and acts as a feminine edge on an otherwise very masculine room. The addition of greenery and gold accents on frames, plant stands and the mirror help that along and also lighten and soften the whole space.
Check out the 'Before & After' gallery on my website. www.MCID.me
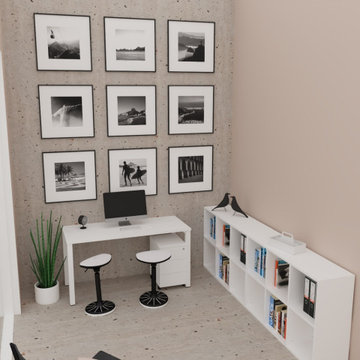
Mesa nova plus, de fácil y rápido montaje, con combinación de 10 acabados en sobre y estructura o blanca o gris. Cumple normativa de prevención de riesgos.
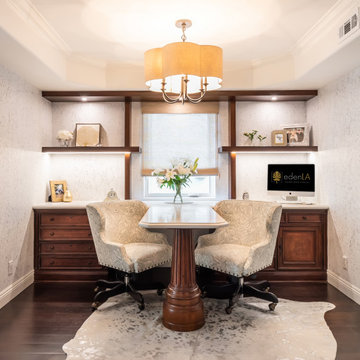
This office makes working from home a dream. Custom pedestal desk and upholstered office chairs.
__
We had so much fun designing in this Spanish meets beach style with wonderful clients who travel the world with their 3 sons. The clients had excellent taste and ideas they brought to the table, and were always open to Jamie's suggestions that seemed wildly out of the box at the time. The end result was a stunning mix of traditional, Meditteranean, and updated coastal that reflected the many facets of the clients. The bar area downstairs is a sports lover's dream, while the bright and beachy formal living room upstairs is perfect for book club meetings. One of the son's personal photography is tastefully framed and lines the hallway, and custom art also ensures this home is uniquely and divinely designed just for this lovely family.
__
Design by Eden LA Interiors
Photo by Kim Pritchard Photography
Small Beige Home Office Ideas and Designs
4
