Small Bathroom with Beige Cabinets Ideas and Designs
Refine by:
Budget
Sort by:Popular Today
141 - 160 of 2,322 photos
Item 1 of 3
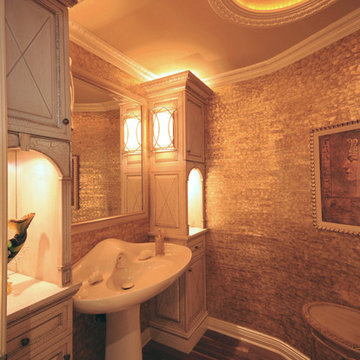
Nightingale Design, Powder Room - we wanted to create a jewel box show piece for our clients guests to experience. We used mother of pearl tiles on the all the walls, kept our clients existing shell theme sink and added custom built-ins etc.

The shower en-suite to the master bedroom at our renovation project in Fulham, South West London. We removed the wall from the adjoining bedroom and created a new space between both rooms for a new ensuite with shower.⠀⠀⠀⠀⠀⠀⠀⠀⠀

This tiny home has utilized space-saving design and put the bathroom vanity in the corner of the bathroom. Natural light in addition to track lighting makes this vanity perfect for getting ready in the morning. Triangle corner shelves give an added space for personal items to keep from cluttering the wood counter. This contemporary, costal Tiny Home features a bathroom with a shower built out over the tongue of the trailer it sits on saving space and creating space in the bathroom. This shower has it's own clear roofing giving the shower a skylight. This allows tons of light to shine in on the beautiful blue tiles that shape this corner shower. Stainless steel planters hold ferns giving the shower an outdoor feel. With sunlight, plants, and a rain shower head above the shower, it is just like an outdoor shower only with more convenience and privacy. The curved glass shower door gives the whole tiny home bathroom a bigger feel while letting light shine through to the rest of the bathroom. The blue tile shower has niches; built-in shower shelves to save space making your shower experience even better. The bathroom door is a pocket door, saving space in both the bathroom and kitchen to the other side. The frosted glass pocket door also allows light to shine through.
This Tiny Home has a unique shower structure that points out over the tongue of the tiny house trailer. This provides much more room to the entire bathroom and centers the beautiful shower so that it is what you see looking through the bathroom door. The gorgeous blue tile is hit with natural sunlight from above allowed in to nurture the ferns by way of clear roofing. Yes, there is a skylight in the shower and plants making this shower conveniently located in your bathroom feel like an outdoor shower. It has a large rounded sliding glass door that lets the space feel open and well lit. There is even a frosted sliding pocket door that also lets light pass back and forth. There are built-in shelves to conserve space making the shower, bathroom, and thus the tiny house, feel larger, open and airy.
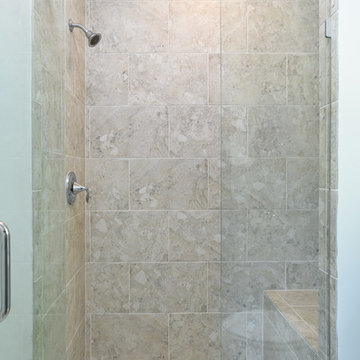
Glenn Layton Homes, LLC, "Building Your Coastal Lifestyle"
Jeff Westcott Photography
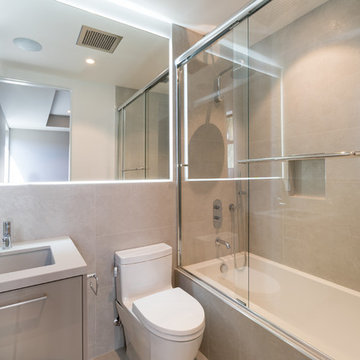
Secondary bathroom with shower/bath tub combination. Gessi fixtures and Refin porcelain tiles.
www.gessi.com
www.refin.it

Bagno con travi a vista sbiancate
Pavimento e rivestimento in grandi lastre Laminam Calacatta Michelangelo
Rivestimento in legno di rovere con pannello a listelli realizzato su disegno.
Vasca da bagno a libera installazione di Agape Spoon XL
Mobile lavabo di Novello - your bathroom serie Quari con piano in Laminam Emperador
Rubinetteria Gessi Serie 316

This guest bathroom was designed for Vicki Gunvalson of the Real Housewives of Orange County. All new marble and glass shower surround, new mirror vanity and mirror above the vanity.
Interior Design by Leanne Michael
Photography by Gail Owens
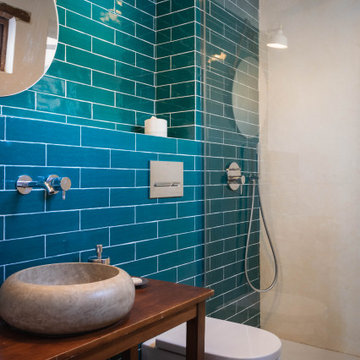
Vista del baño con ducha abierta, inodoro Roca y pila de piedra con soporte de madera.
Small Bathroom with Beige Cabinets Ideas and Designs
8
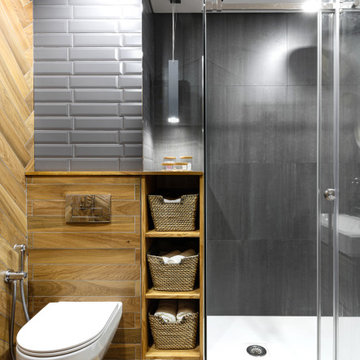
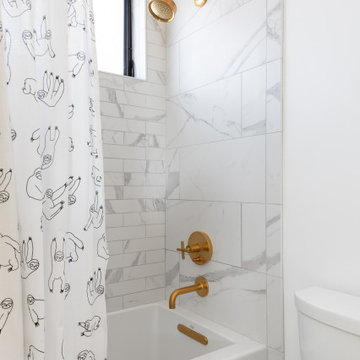
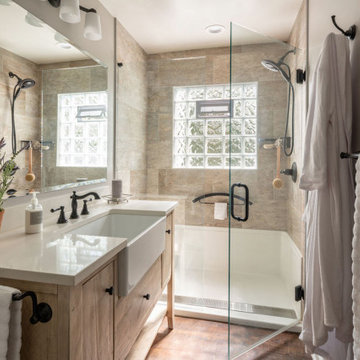
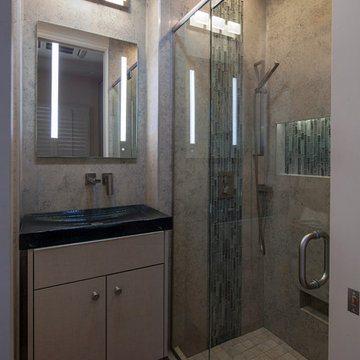
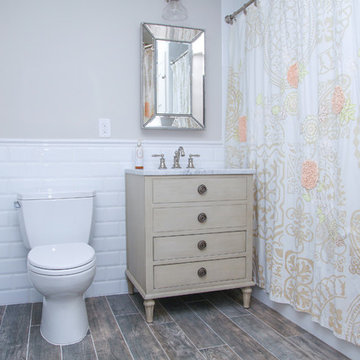

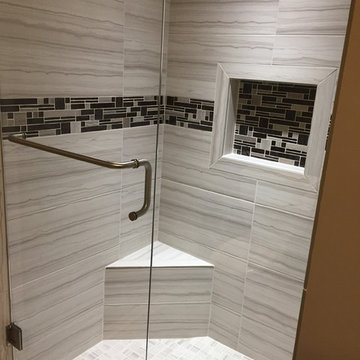
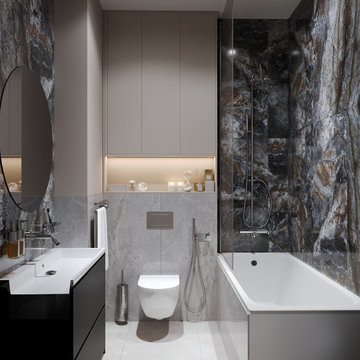
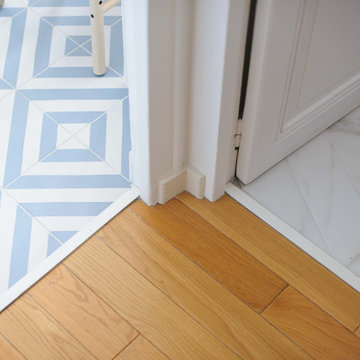

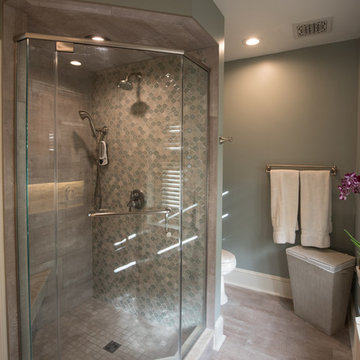
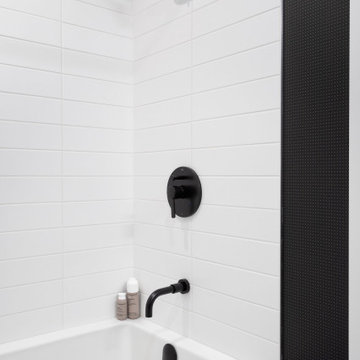

 Shelves and shelving units, like ladder shelves, will give you extra space without taking up too much floor space. Also look for wire, wicker or fabric baskets, large and small, to store items under or next to the sink, or even on the wall.
Shelves and shelving units, like ladder shelves, will give you extra space without taking up too much floor space. Also look for wire, wicker or fabric baskets, large and small, to store items under or next to the sink, or even on the wall.  The sink, the mirror, shower and/or bath are the places where you might want the clearest and strongest light. You can use these if you want it to be bright and clear. Otherwise, you might want to look at some soft, ambient lighting in the form of chandeliers, short pendants or wall lamps. You could use accent lighting around your bath in the form to create a tranquil, spa feel, as well.
The sink, the mirror, shower and/or bath are the places where you might want the clearest and strongest light. You can use these if you want it to be bright and clear. Otherwise, you might want to look at some soft, ambient lighting in the form of chandeliers, short pendants or wall lamps. You could use accent lighting around your bath in the form to create a tranquil, spa feel, as well. 