Small Bathroom with Beige Cabinets Ideas and Designs
Refine by:
Budget
Sort by:Popular Today
81 - 100 of 2,322 photos
Item 1 of 3
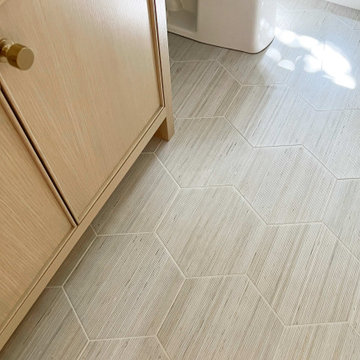
This elegant 3/4 bath masterfully combines subtle and classy finishes. Satin brass hardware, plumbing fixtures, sconce light fixture, and mirror frame inlay add a bit of sparkle to the muted colors of the white oak vanity and the pale green floor tiles. Shower tile from Ann Sacks, Cambria countertop and backsplash, Phillip Jeffries wallpaper and bulit-in, custom white oak niche and shelves.
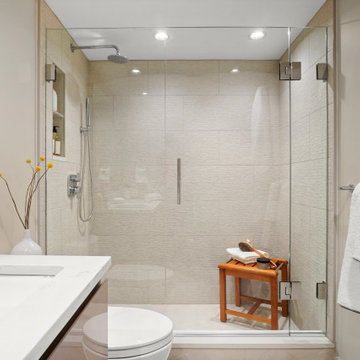
Here is a straight on view of the shower. We added a glass hinged door, a built in shower shelf, and added a wood bench. The clean look and neutral colors relates this bathroom to the aesthetic of a spa.
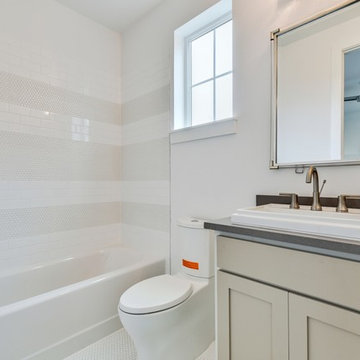
A spin on a modern farmhouse, this Additional Dwelling Unit features bright and airy materials to highlight the architecture in this new construction collaboration with RiverCity Homes and TwentySix Interiors. TwentySix designs throughout Austin and the surrounding areas, with a strong emphasis on livability and timeless interiors. For more about our firm, click here: https://www.twentysixinteriors.com/
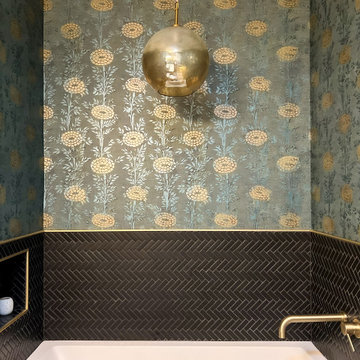
This hall bath was the perfect spot to make a fun statement. The new bath features heated flooring, new chandelier, new soaking tub with tile surround and wallpaper. Because the homeowner is a bath lover, they opted to not install a shower here, but instead use the space to create a fun, spa-like feel.
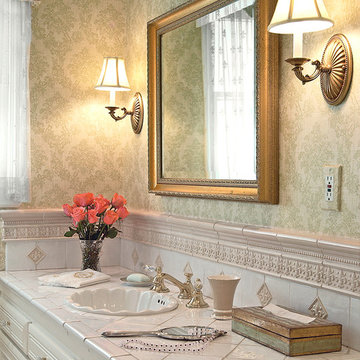
The goal of this remodel was to freshen up a small and dated guest bathroom and create a French-inspired space that integrated nicely with the home’s traditional décor. The bathroom was transformed by selecting a soft color palette, elegant wall covering, new plumbing fixtures, hand-made fleur-de-lis tiles and traditional lighting.
---
Project designed by Pasadena interior design studio Soul Interiors Design. They serve Pasadena, San Marino, La Cañada Flintridge, Sierra Madre, Altadena, and surrounding areas.
---
For more about Soul Interiors Design, click here: https://www.soulinteriorsdesign.com/

This tiny home has utilized space-saving design and put the bathroom vanity in the corner of the bathroom. Natural light in addition to track lighting makes this vanity perfect for getting ready in the morning. Triangle corner shelves give an added space for personal items to keep from cluttering the wood counter. This contemporary, costal Tiny Home features a bathroom with a shower built out over the tongue of the trailer it sits on saving space and creating space in the bathroom. This shower has it's own clear roofing giving the shower a skylight. This allows tons of light to shine in on the beautiful blue tiles that shape this corner shower. Stainless steel planters hold ferns giving the shower an outdoor feel. With sunlight, plants, and a rain shower head above the shower, it is just like an outdoor shower only with more convenience and privacy. The curved glass shower door gives the whole tiny home bathroom a bigger feel while letting light shine through to the rest of the bathroom. The blue tile shower has niches; built-in shower shelves to save space making your shower experience even better. The bathroom door is a pocket door, saving space in both the bathroom and kitchen to the other side. The frosted glass pocket door also allows light to shine through.
This Tiny Home has a unique shower structure that points out over the tongue of the tiny house trailer. This provides much more room to the entire bathroom and centers the beautiful shower so that it is what you see looking through the bathroom door. The gorgeous blue tile is hit with natural sunlight from above allowed in to nurture the ferns by way of clear roofing. Yes, there is a skylight in the shower and plants making this shower conveniently located in your bathroom feel like an outdoor shower. It has a large rounded sliding glass door that lets the space feel open and well lit. There is even a frosted sliding pocket door that also lets light pass back and forth. There are built-in shelves to conserve space making the shower, bathroom, and thus the tiny house, feel larger, open and airy.
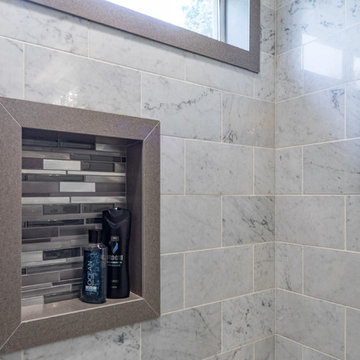
This compact bathroom felt tight before our design updates. Not only is the bathroom aesthetically beautiful, it also has increased functionality. Learn how to do the same to your own bathroom: https://blog.remodeltogether.com/make-small-bathroom-appear-larger
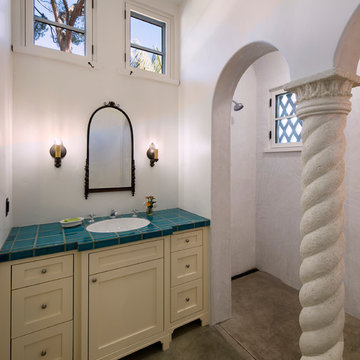
New construction casita on the grounds of a historic landmark estate. Aesthetic mirrors the main house.
Photo by: Jim Bartsch
Small Bathroom with Beige Cabinets Ideas and Designs
5
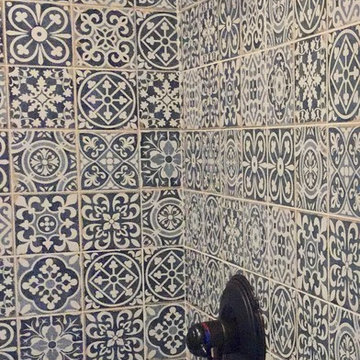
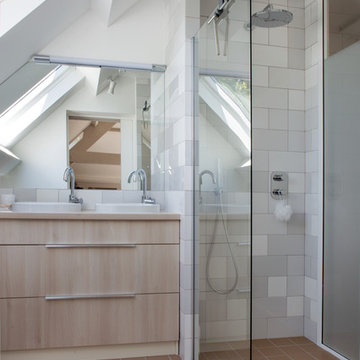
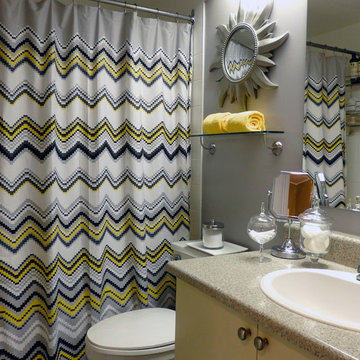
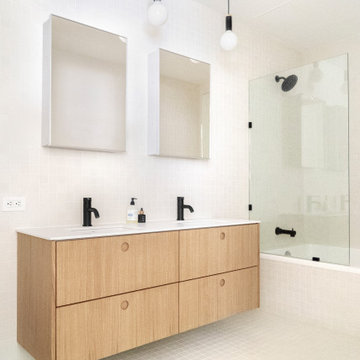
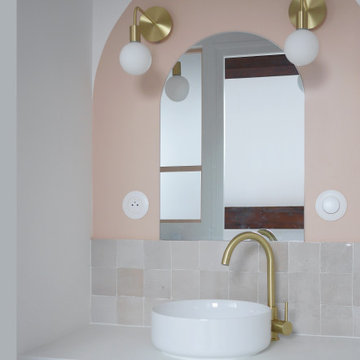
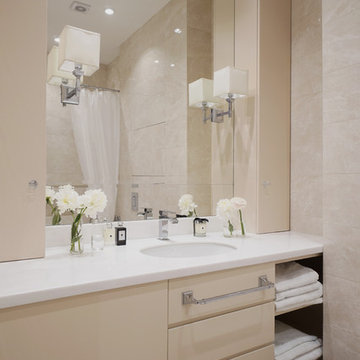
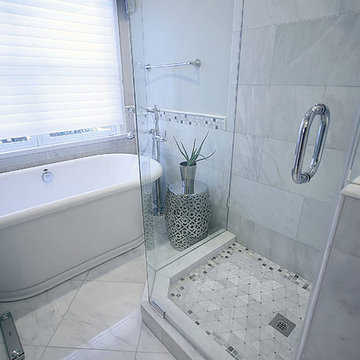
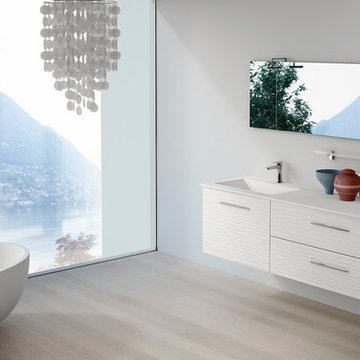
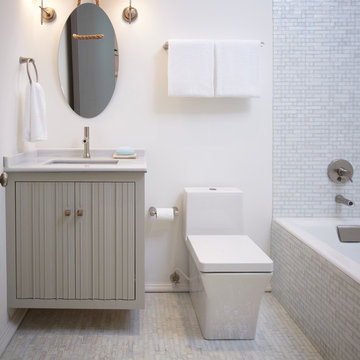
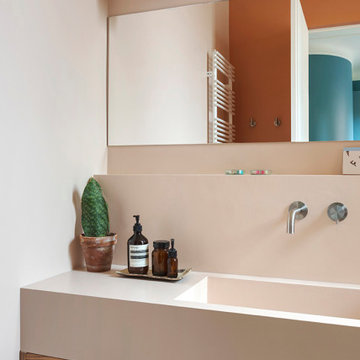
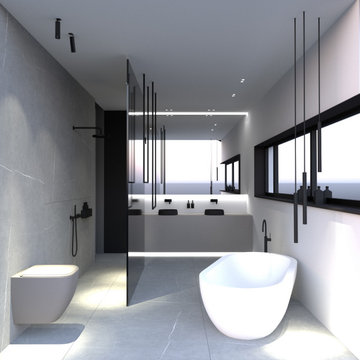
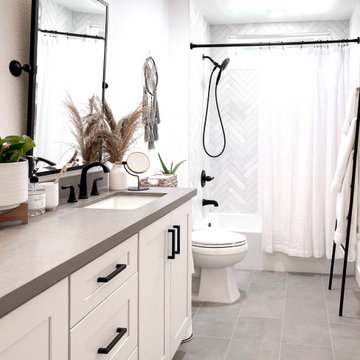

 Shelves and shelving units, like ladder shelves, will give you extra space without taking up too much floor space. Also look for wire, wicker or fabric baskets, large and small, to store items under or next to the sink, or even on the wall.
Shelves and shelving units, like ladder shelves, will give you extra space without taking up too much floor space. Also look for wire, wicker or fabric baskets, large and small, to store items under or next to the sink, or even on the wall.  The sink, the mirror, shower and/or bath are the places where you might want the clearest and strongest light. You can use these if you want it to be bright and clear. Otherwise, you might want to look at some soft, ambient lighting in the form of chandeliers, short pendants or wall lamps. You could use accent lighting around your bath in the form to create a tranquil, spa feel, as well.
The sink, the mirror, shower and/or bath are the places where you might want the clearest and strongest light. You can use these if you want it to be bright and clear. Otherwise, you might want to look at some soft, ambient lighting in the form of chandeliers, short pendants or wall lamps. You could use accent lighting around your bath in the form to create a tranquil, spa feel, as well. 