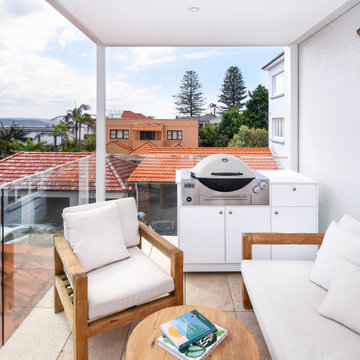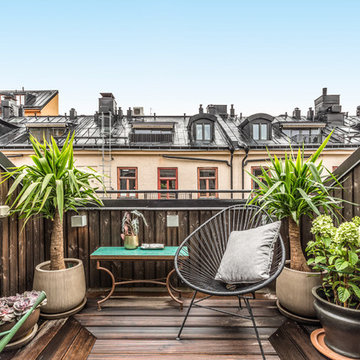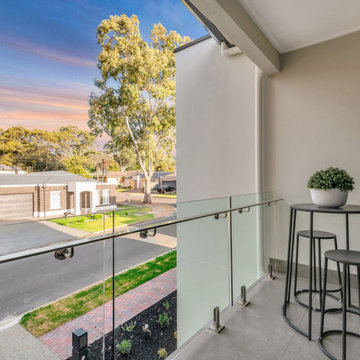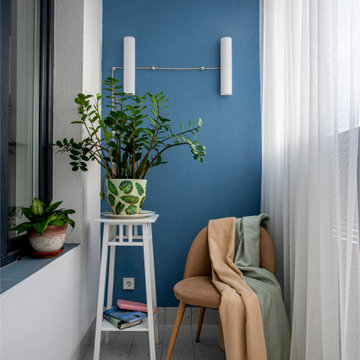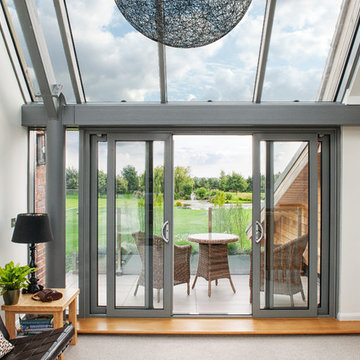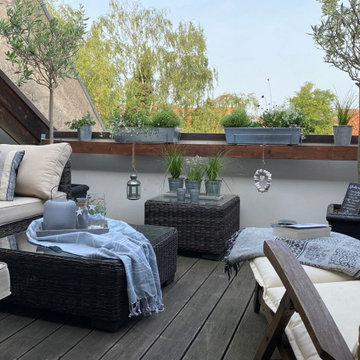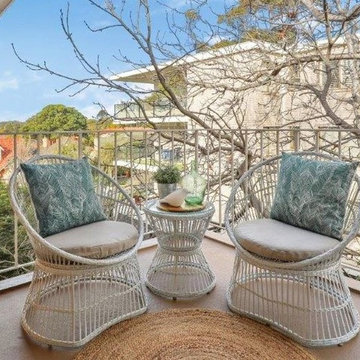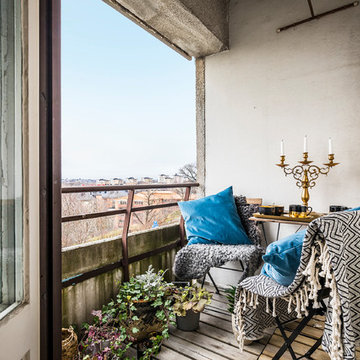Small All Railing Balcony Ideas and Designs
Refine by:
Budget
Sort by:Popular Today
181 - 200 of 963 photos
Item 1 of 3
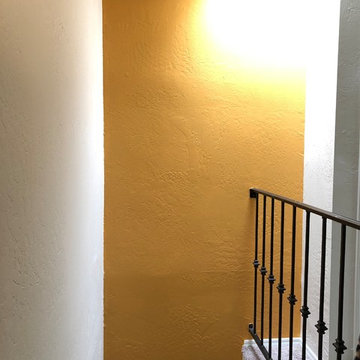
We painted this accent wall that overlooks the staircase/balcony area in the upstairs hallway. Client chose a rustic look throughout the house but we also painted the rails in the room.
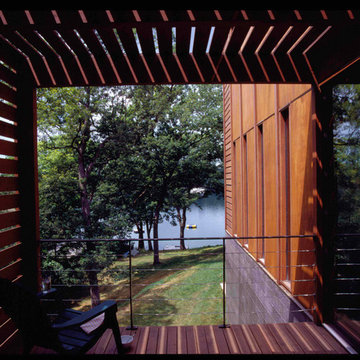
In early 2002 Vetter Denk Architects undertook the challenge to create a highly designed affordable home. Working within the constraints of a narrow lake site, the Aperture House utilizes a regimented four-foot grid and factory prefabricated panels. Construction was completed on the home in the Fall of 2002.
The Aperture House derives its name from the expansive walls of glass at each end framing specific outdoor views – much like the aperture of a camera. It was featured in the March 2003 issue of Milwaukee Magazine and received a 2003 Honor Award from the Wisconsin Chapter of the AIA. Vetter Denk Architects is pleased to present the Aperture House – an award-winning home of refined elegance at an affordable price.
Overview
Moose Lake
Size
2 bedrooms, 3 bathrooms, recreation room
Completion Date
2004
Services
Architecture, Interior Design, Landscape Architecture
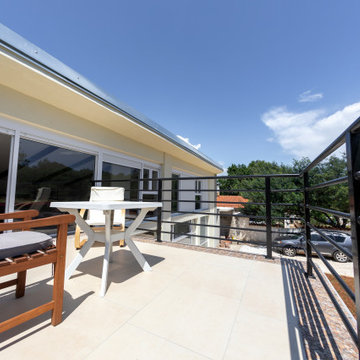
The Guzmans wanted to do a new fresh modern aesthic look for their home and add on a balcony to enjoy San Diego sunshine while being able to watch over their kids play in the yard.
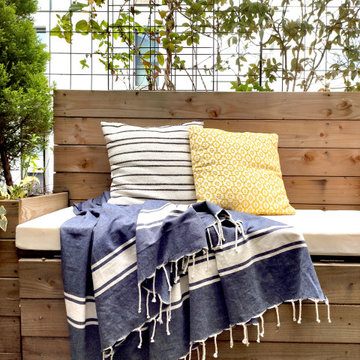
L’achat de cet appartement a été conditionné par l’aménagement du balcon. En effet, situé au cœur d’un nouveau quartier actif, le vis à vis était le principal défaut.
OBJECTIFS :
Limiter le vis à vis
Apporter de la végétation
Avoir un espace détente et un espace repas
Créer des rangements pour le petit outillage de jardin et les appareils électriques type plancha et friteuse
Sécuriser les aménagements pour le chat (qu’il ne puisse pas sauter sur les rebords du garde corps).
Pour cela, des aménagements en bois sur mesure ont été imaginés, le tout en DIY. Sur un côté, une jardinière a été créée pour y intégrer des bambous. Sur la longueur, un banc 3 en 1 (banc/jardinière/rangements) a été réalisé. Son dossier a été conçu comme une jardinière dans laquelle des treillis ont été insérés afin d’y intégrer des plantes grimpantes qui limitent le vis à vis de manière naturelle. Une table pliante est rangée sur un des côtés afin de pouvoir l’utiliser pour les repas en extérieur. Sur l’autre côté, un meuble en bois a été créé. Il sert de « coffrage » à un meuble d’extérieur de rangement étanche (le balcon n’étant pas couvert) et acheté dans le commerce pour l’intégrer parfaitement dans le décor.
De l’éclairage d’appoint a aussi été intégré dans le bois des jardinières de bambous et du meuble de rangement en supplément de l’éclairage général (insuffisant) prévu à la construction de la résidence.
Enfin, un gazon synthétique vient apporter la touche finale de verdure.
Ainsi, ce balcon est devenu un cocon végétalisé urbain où il est bon de se détendre et de profiter des beaux jours !
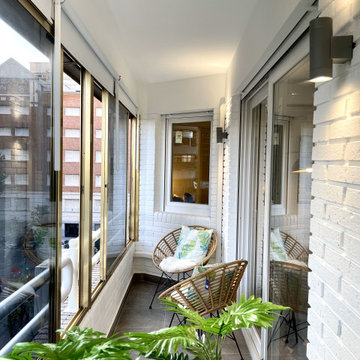
DESPUÉS: Ahora los propietarios cuentan con una terraza que es un nuevo espacio para vivir, disfrutar y relajarse. Para mejorar el confort, se han colocado plantas, iluminación artificial, y blackouts para proteger a los moradores del sol del verano.
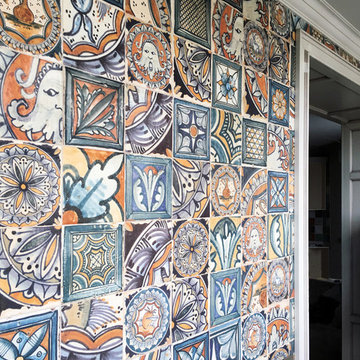
В процессе ремонта квартиры была придумана и воплощена идея реорганизации балкона.
После конструктивных расчетов и ряда согласований проект был реализован.
Процесс реализации -смонтированы панели МДФ, встроенные шкафы, плитка и керамогранит заняли свои места.
Даже контейнеры с цветами уже стоят - все получилось!
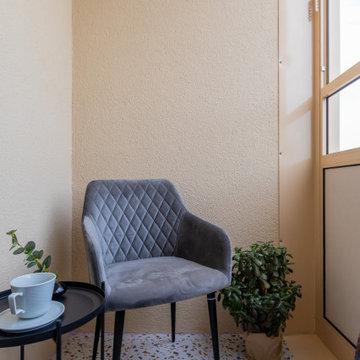
Découvrez notre studio à Saint-Pétersbourg, en Russie, qui répondra parfaitement à votre budget. Grâce à notre approche de Home Staging, nous avons créé une ambiance cozy et accueillante sans nécessiter de rénovations majeures.
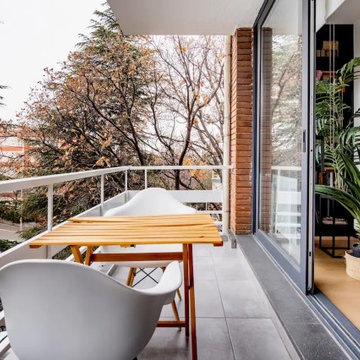
This minimalist balcony is a perfect example of how to make the most of a small outdoor space. With a compact design, it provides an intimate and cozy setting for a couple to enjoy romantic summer evenings. The simple wooden deck flooring combined with white painted walls and a few potted plants create a calming and relaxing atmosphere. A small table and chairs offer a comfortable spot to sit and enjoy a drink while taking in the view.
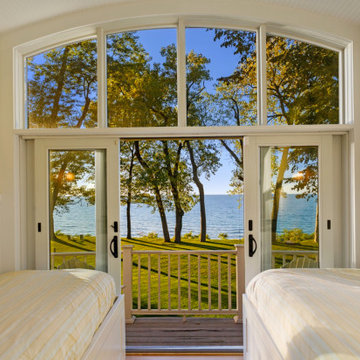
This is the sleeping loft, with the balcony right outside and accessible through a quad slider door. There are operable skylights in the ceiling (not visible) that provide great natural ventilation throughout the day and for sleeping.
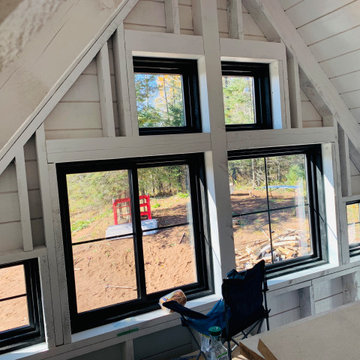
Hybrid timber frame exposed framing. Walls rough sawn 2x6 pine, rafters 48"oc 4x8 pine timbers. One coat white paint for whitewash finish. Black Andersen sliding windows. Next home is going to be full timberframe. Loft will be finished with stainless cable railing system and metal posts. Floor is 2x6 full rough sawn ship lap
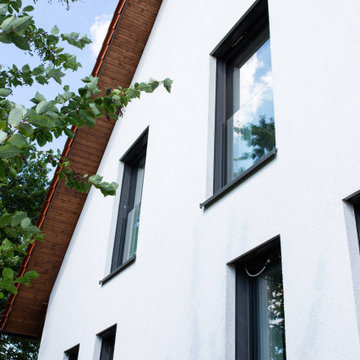
Origin recently completed this installation of a Skyforce Juliet balcony in Kidderminster. Once again Origin set innovative trends with the Skyforce fall protection for Juliet balconies. Skyforce was (and we think still is!) the first practically invisible system application. What is even better is that is the best and most cost effective system on the market. We don’t think that there is any system that can be mounted as easily.
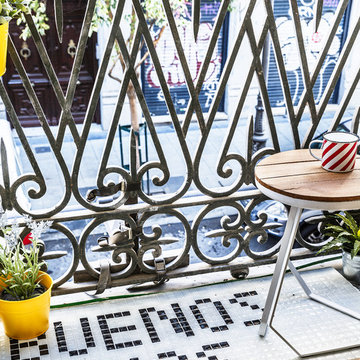
Hisbalit. Proyecto: Zooco Estudio
Un balcón con mucha personalidad con suelo de mosaico con mensaje. Colección Art Factory de Hisbalit
Small All Railing Balcony Ideas and Designs
10
